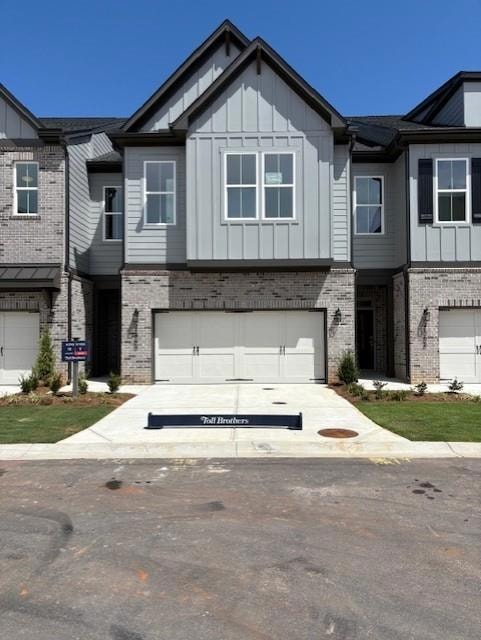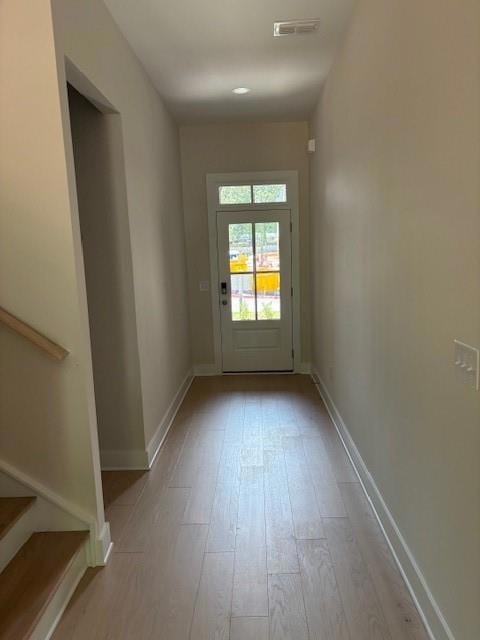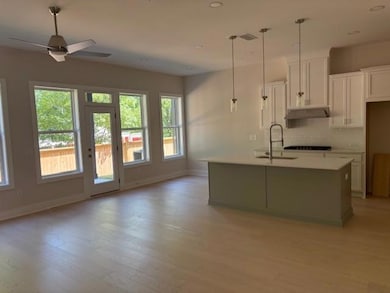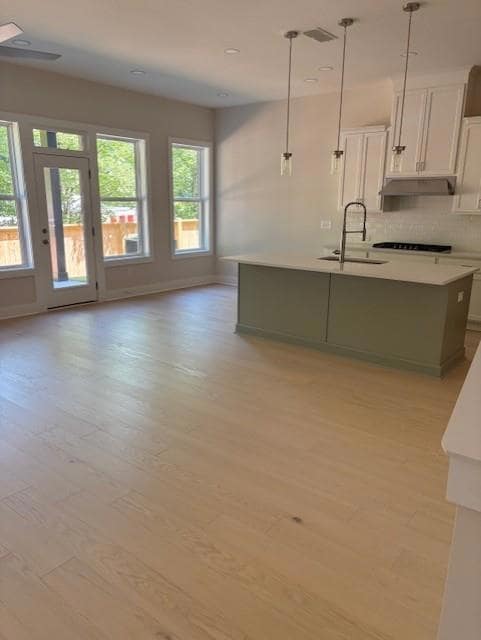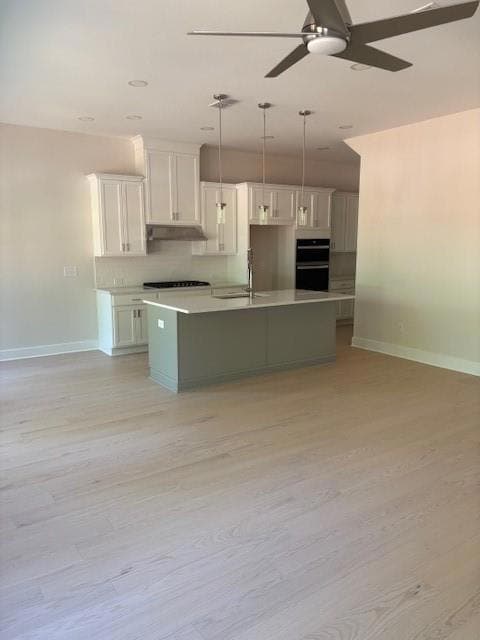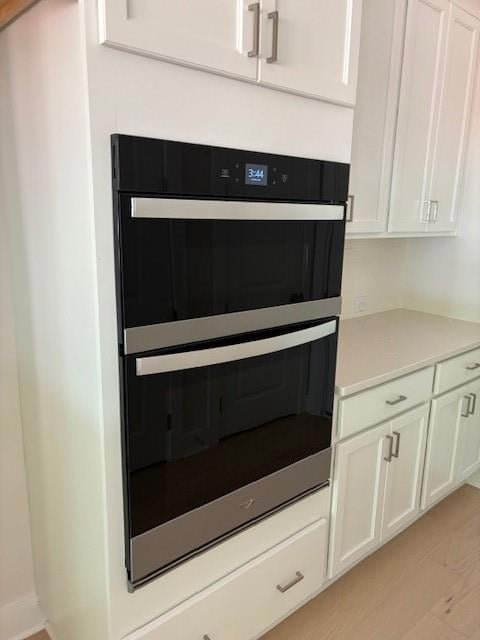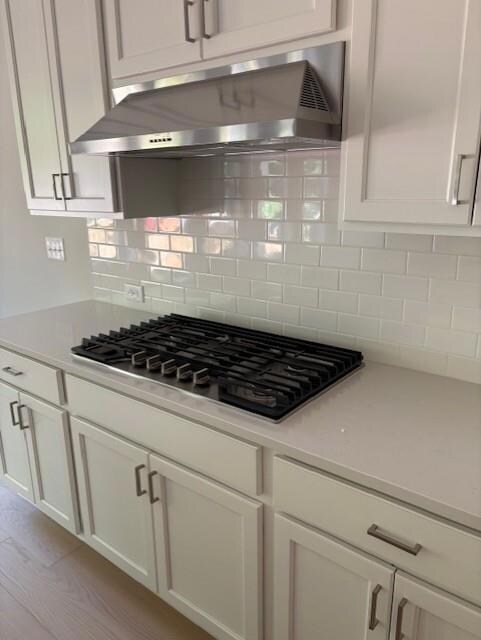2560 Silver Star Dr NE Marietta, GA 30066
Highlights
- Open-Concept Dining Room
- Wood Flooring
- Community Pool
- Mountain View Elementary School Rated A
- Neighborhood Views
- Open to Family Room
About This Home
Wonderful New Construction Townhome Community located in East Cobb. Prime location easy commute to I-75, Kennestone Hospital, Kennesaw University, Avenues at East Cobb. Downtown Roswell and Woodstock. The new home features an open floor plan,engineered hardwoods, Kitchen features oversized island that seats 4. Appliances include a gas cooktop, stainless vent hood, stainless refrigerator, wall oven and microwave combination.Family room with wall of windows overlooks cover covered patio. The upper level master suite boasts a spa-like bathroom featuring dual vanity, soaking tub plus oversize shower with bench plus huge walk-in closet. Two additional bedrooms plus a nice size guest bathroom. Oversize laundry room with washer and dryer. An open loft landing makes the perfect area for the home office. Pets are accepted on a case-by-case basis.
Minimum of a 12 month lease. Tenant Qualification: Rent $3200 a month. Security Deposit $3200. Clean Screening Report. Application Fee for Screening $70.00 per person over 18 yrs. Minimum credit score 620. Income 3 x rent.
Listing Agent
Berkshire Hathaway HomeServices Georgia Properties License #131045 Listed on: 07/11/2025

Townhouse Details
Home Type
- Townhome
Year Built
- Built in 2025
Lot Details
- 2,522 Sq Ft Lot
- Two or More Common Walls
- Private Entrance
- Landscaped
- Back Yard
Parking
- 2 Car Garage
- Parking Pad
- Parking Accessed On Kitchen Level
- Front Facing Garage
- Garage Door Opener
Home Design
- Composition Roof
- Cement Siding
Interior Spaces
- 2,005 Sq Ft Home
- 2-Story Property
- Ceiling height of 10 feet on the main level
- Ceiling Fan
- Awning
- Window Treatments
- Open-Concept Dining Room
- Neighborhood Views
- Laundry on upper level
Kitchen
- Open to Family Room
- Eat-In Kitchen
- Breakfast Bar
- Gas Oven
- Self-Cleaning Oven
- Gas Cooktop
- Microwave
- Dishwasher
- Kitchen Island
- Disposal
Flooring
- Wood
- Carpet
- Ceramic Tile
Bedrooms and Bathrooms
- 3 Bedrooms
- Walk-In Closet
- Dual Vanity Sinks in Primary Bathroom
- Separate Shower in Primary Bathroom
Home Security
Outdoor Features
- Patio
Schools
- Mountain View - Cobb Elementary School
- Simpson Middle School
- Sprayberry High School
Utilities
- Forced Air Heating and Cooling System
- Underground Utilities
- High Speed Internet
- Phone Available
- Cable TV Available
Listing and Financial Details
- Security Deposit $3,200
- 12 Month Lease Term
- $50 Application Fee
Community Details
Overview
- Property has a Home Owners Association
- Application Fee Required
- East Cobb Walk Subdivision
Recreation
- Community Pool
Pet Policy
- Call for details about the types of pets allowed
Security
- Carbon Monoxide Detectors
- Fire and Smoke Detector
Map
Source: First Multiple Listing Service (FMLS)
MLS Number: 7614091
- 2564 Silver Star Dr NE
- 2556 Silver Star Dr NE
- 1939 Redfield Rd NE
- 2592 Alcovy Trail NE
- 2611 Alcovy Trail NE
- 1915 Redfield Rd NE
- 2595 Alcovy Trail NE
- 2356 Pinkney Dr
- 2065 Mozelle Dr
- 3006 Alberta Dr
- 2295 Piedmont Ridge Ct
- 2585 Gelding Ct NE
- 2763 MacBy Walk
- 2240 Spalding Dr
- 2220 Rosemoore Walk
- 2747 Harper Woods Dr
- 2550 Stoney Brook Ln NE
- LOT 39 Miller Dr
- 2505 Oakrill Rd
- 2648 Sandy Plains Rd Unit 137
- 2648 Sandy Plains Rd Unit 416
- 2648 Sandy Plains Rd Unit 301
- 2648 Sandy Plains Rd Unit 420
- 2648 Sandy Plains Rd Unit 218
- 2648 Sandy Plains Rd Unit 215
- 2648 Sandy Plains Rd Unit 109
- 2648 Sandy Plains Rd Unit 424
- 2627 Hampton Park Dr
- 2648 Sandy Plains Rd
- 2521 Oakrill Rd
- 2371 Holly Springs Rd NE
- 2932 Karen Ln
- 2570 Cedar Fork Trail
- 1649 Stillwater Park Ct
- 1633 Oak Chase Ct
- 2645 Shadow Woods Cir NE
- 3496 Stacy Ct NE
- 2210 Bryant Place Ct
- 2805 Pine Meadow Dr
