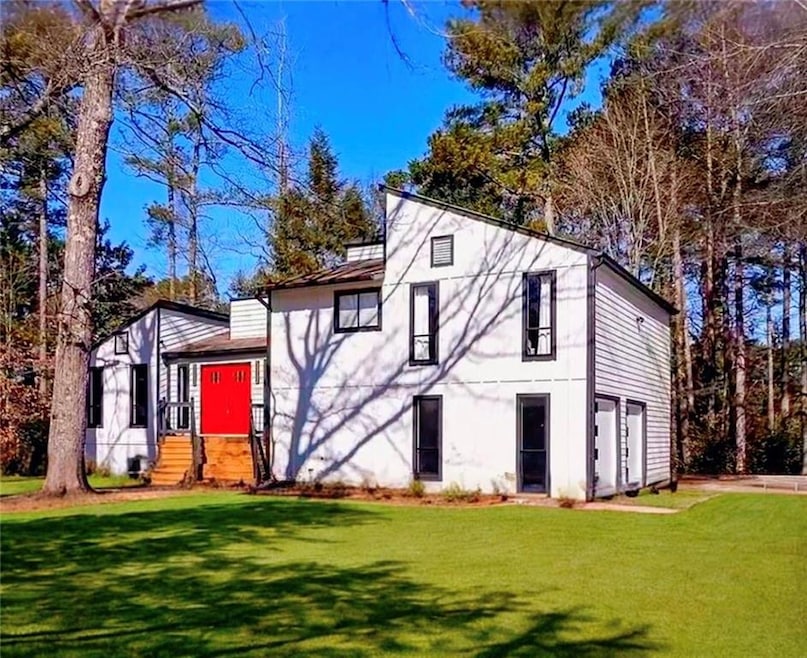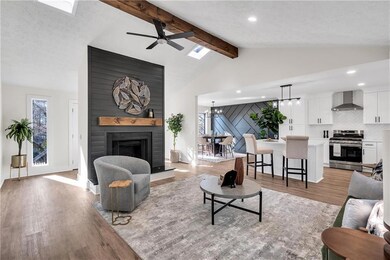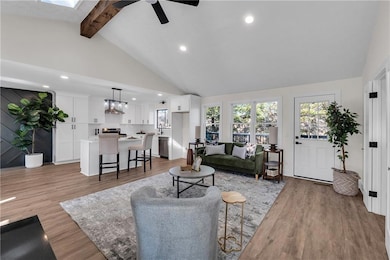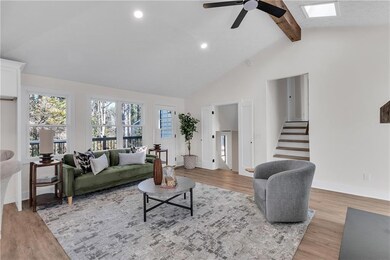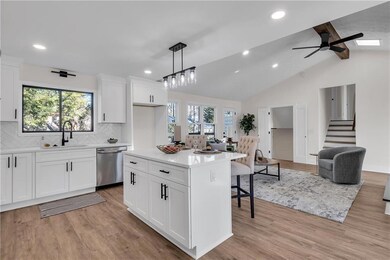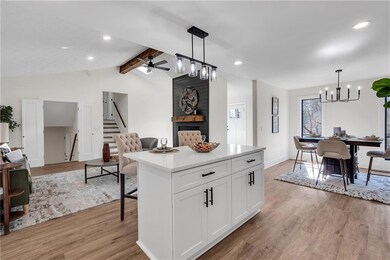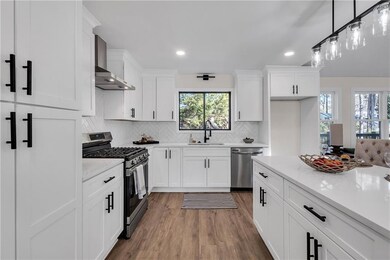2645 Shadow Woods Cir NE Marietta, GA 30062
Highlights
- Popular Property
- Open-Concept Dining Room
- Contemporary Architecture
- Murdock Elementary School Rated A
- Deck
- Corner Lot
About This Home
Stunning Contemporary Home in a Serene Community
Welcome to this beautifully renovated, contemporary home that offers the perfect blend of style, comfort, and nature. As you enter, you’ll immediately notice the open concept design, featuring soaring high ceilings and an abundance of windows that fill the space with natural light.
The brand new kitchen boasts sleek, white cabinets paired with upgraded appliances, making it both a chefs dream and a stylish focal point. You will love the attention to detail, including freshly painted interiors, new flooring throughout, and renovated bathrooms that bring a modern touch to every room.
This home sits on a spacious corner lot in a quiet, tree-filled neighborhood, offering peace and tranquility. Step outside onto the deck, where you can unwind with a cup of coffee and enjoy the serene surroundings.
Additional features include a two car garage, providing plenty of space for your vehicles and storage needs. This is the perfect place to call home, combining modern updates with a beautiful natural setting.
Tenant is required to get Renters Insurance and show proof of policy. Qualification requirements are as follows: - 640 credit score - Proof of combined household income of 3x monthly rent - 45% Debt to income ratio - Clean background check -Security deposit and first month's rent due at signing. Applicants may apply through RentSpree. Please note: This home is being rented unfurnished. Any furniture shown in the listing photos is for illustrative purposes only and will not be present at move-in.
Open House Schedule
-
Friday, July 18, 202512:00 to 1:30 pm7/18/2025 12:00:00 PM +00:007/18/2025 1:30:00 PM +00:00Add to Calendar
Home Details
Home Type
- Single Family
Est. Annual Taxes
- $4,548
Year Built
- Built in 1979
Lot Details
- 0.31 Acre Lot
- Lot Dimensions are 91 x 148
- Corner Lot
- Back and Front Yard
Parking
- 2 Car Attached Garage
Home Design
- Contemporary Architecture
- Modern Architecture
- Split Level Home
- Shingle Roof
- Composition Roof
- Wood Siding
Interior Spaces
- 2,020 Sq Ft Home
- Beamed Ceilings
- Ceiling height of 10 feet on the main level
- Ceiling Fan
- Fireplace With Gas Starter
- Living Room with Fireplace
- Open-Concept Dining Room
- Carpet
- Neighborhood Views
- Crawl Space
- Fire and Smoke Detector
- Laundry Room
Kitchen
- Gas Range
- Range Hood
- Dishwasher
- Kitchen Island
- Tile Countertops
- White Kitchen Cabinets
- Disposal
Bedrooms and Bathrooms
- Bidet
- Dual Vanity Sinks in Primary Bathroom
- Shower Only
Outdoor Features
- Deck
- Rain Gutters
Location
- Property is near schools
- Property is near shops
Schools
- Murdock Elementary School
- Dodgen Middle School
- Pope High School
Utilities
- Central Heating and Cooling System
Listing and Financial Details
- Security Deposit $3,850
- 12 Month Lease Term
- $50 Application Fee
- Assessor Parcel Number 16074400070
Community Details
Overview
- Application Fee Required
- Shadow Woods Subdivision
Pet Policy
- Call for details about the types of pets allowed
- Pet Deposit $500
Map
Source: First Multiple Listing Service (FMLS)
MLS Number: 7616027
APN: 16-0744-0-007-0
- 1713 Paramore Place NE
- 2189 Spear Point Dr
- 2724 Saddle Ridge Lake Dr
- 2749 Bentwood Dr
- 2451 Cedar Fork Trail Unit 5
- 2489 Woodfern Ct
- 2911 Bentwood Dr
- 2872 Bentwood Dr
- 2505 Oakrill Rd
- 1956 Regents Way
- 2755 Whitehurst Dr NE
- 2295 Abbey Cove Ct
- 2550 Stoney Brook Ln NE
- 2585 Gelding Ct NE
- 1765 Holly Springs Rd NE
- 2570 Cedar Fork Trail
- 2010 Shadow Bluff Ct NE
- 2620 Valencia Dr NE
- 2521 Oakrill Rd
- 2872 Bentwood Dr
- 2847 Bentwood Dr
- 2371 Holly Springs Rd NE
- 2453 Alston Dr NE
- 2627 Hampton Park Dr
- 1536 Daffodil Dr
- 2980 Prince Howard Dr
- 2786 Brookcliff Landing
- 2786 Brookcliff Landing NE
- 3496 Stacy Ct NE
- 2648 Sandy Plains Rd Unit 137
- 2648 Sandy Plains Rd Unit 416
- 2648 Sandy Plains Rd Unit 301
- 2648 Sandy Plains Rd Unit 420
- 2648 Sandy Plains Rd Unit 218
- 2648 Sandy Plains Rd Unit 215
