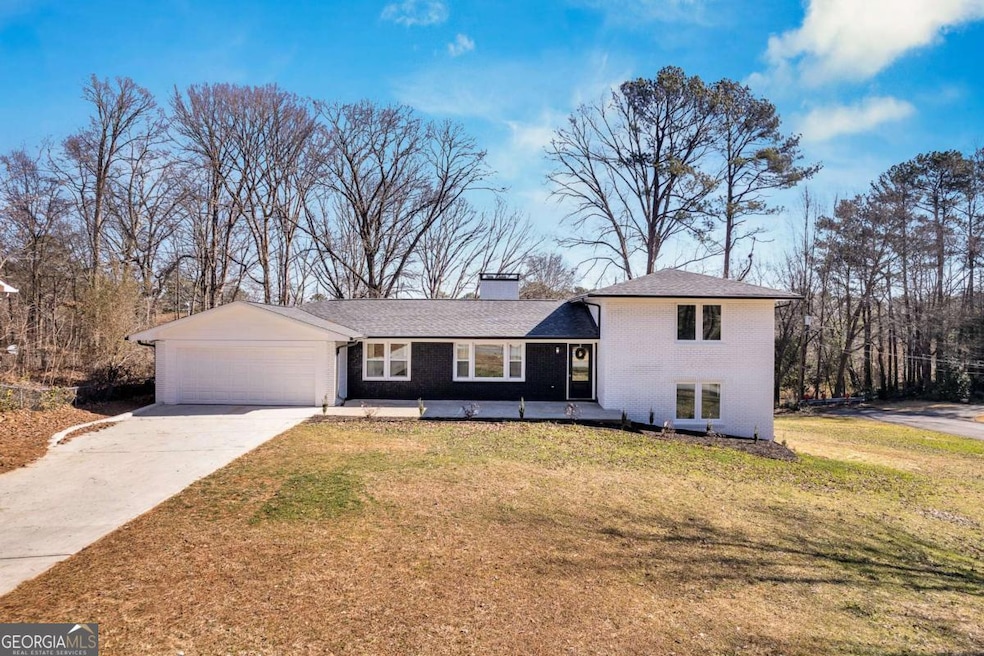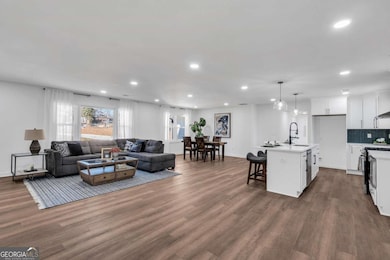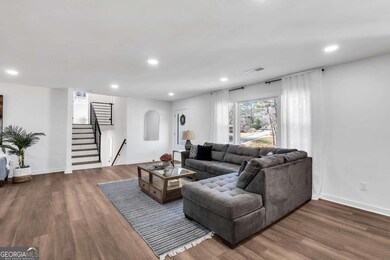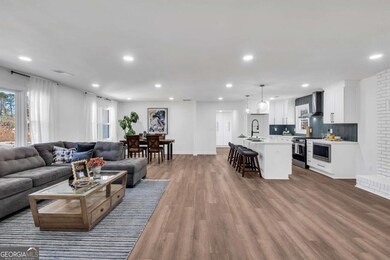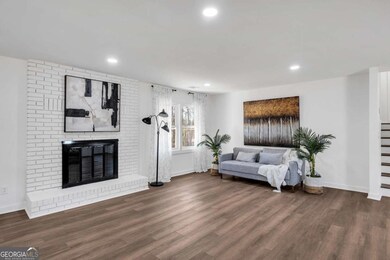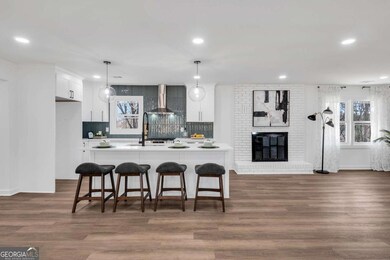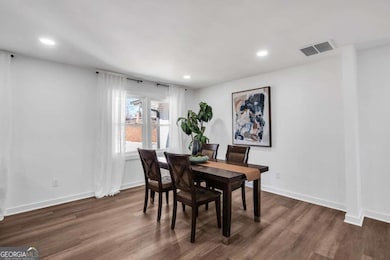1536 Daffodil Dr Marietta, GA 30062
Highlights
- Deck
- Family Room with Fireplace
- Corner Lot
- Murdock Elementary School Rated A
- Traditional Architecture
- High Ceiling
About This Home
This renovated home originally built in 1963, has been rebuilt from the studs out! Every detail has been updated, including NEW ROOF, 2 NEW HVAC UNITS, NEW TANKLESS WATER HEATER. NEW WIRING AND ELECTRICAL PANEL, NEW INSULATION, NEW WINDOWS, NEW FLOORING, NEW PLUMBING, NEW LIGHTING AND SO MUCH MORE! Sitting on a corner lot, it offers an abundance of space and natural light, thanks to its open layout. The home has been freshly painted with colors selected by a professional interior designer, adding a modern touch to every room. This house exudes warmth and comfort, while the stylish design complements the entire home. The fully finished basement provides even more living space-whether you need an extra bedroom, office, or recreation room, it's a versatile space for all your needs. Outside, you'll enjoy a huge backyard, perfect for outdoor gatherings, play, or simply relaxing. The home is located in a quite neighborhood, in the top-rated Walton School district. Don't miss out on this opportunity-schedule your showing today. Tenant is required to get Renters Insurance and show proof of policy. Qualification requirements are as follows: - 640 credit score - Proof of combined household income of 3x monthly rent - 45% Debt to income ratio - Clean background check -Security deposit and first month's rent due at signing. Applicants may apply through RentSpree. Please note: This home is being rented unfurnished. Any furniture shown in the listing photos is for illustrative purposes only and will not be present at move-in.
Open House Schedule
-
Friday, July 25, 20251:30 to 3:30 pm7/25/2025 1:30:00 PM +00:007/25/2025 3:30:00 PM +00:00Add to Calendar
Home Details
Home Type
- Single Family
Est. Annual Taxes
- $771
Year Built
- Built in 1963 | Remodeled
Lot Details
- 0.32 Acre Lot
- Chain Link Fence
- Corner Lot
- Level Lot
- Grass Covered Lot
Home Design
- Traditional Architecture
- Slab Foundation
- Composition Roof
- Four Sided Brick Exterior Elevation
Interior Spaces
- 3,000 Sq Ft Home
- Multi-Level Property
- High Ceiling
- Ceiling Fan
- Double Pane Windows
- Family Room with Fireplace
- 2 Fireplaces
- Great Room
- Combination Dining and Living Room
- Finished Basement
- Fireplace in Basement
- Pull Down Stairs to Attic
- Laundry in Mud Room
Kitchen
- Breakfast Area or Nook
- Oven or Range
- Microwave
- Dishwasher
- Stainless Steel Appliances
- Kitchen Island
- Solid Surface Countertops
Flooring
- Carpet
- Tile
Bedrooms and Bathrooms
- Split Bedroom Floorplan
- Walk-In Closet
- Double Vanity
Home Security
- Carbon Monoxide Detectors
- Fire and Smoke Detector
Parking
- 2 Car Garage
- Parking Accessed On Kitchen Level
- Garage Door Opener
Outdoor Features
- Deck
Location
- Property is near schools
- Property is near shops
Schools
- Murdock Elementary School
- Dodgen Middle School
- Walton High School
Utilities
- Central Heating
- Tankless Water Heater
- Septic Tank
- High Speed Internet
- Phone Available
- Cable TV Available
Listing and Financial Details
- Security Deposit $4,200
- 12-Month Maximum Lease Term
- $50 Application Fee
Community Details
Overview
- No Home Owners Association
- Holly Hills Estates Subdivision
Pet Policy
- Call for details about the types of pets allowed
- Pet Deposit $500
Map
Source: Georgia MLS
MLS Number: 10564797
APN: 16-0841-0-010-0
- 2786 Brookcliff Landing NE
- 1428 Brookcliff Dr
- 2551 Tanager Ct Unit 6
- 2620 Valencia Dr NE
- 2461 Sheila Ln
- 2010 Shadow Bluff Ct NE
- 909 Sunny Meadows Ln
- 2872 Bentwood Dr
- 2645 Shadow Woods Cir NE
- 3520 Billingsley Dr
- 2847 Bentwood Dr
- 2917 Ashebrooke Dr NE
- 1167 Dogwood Forest Dr NE
- 2570 Cedar Fork Trail
- 958 Bridgegate Dr NE
- 1500 Old Mill Crossing NE
- 3505 Sherborne Chase
- 1704 Barrington Cir
- 2371 Holly Springs Rd NE
- 2984 Blackberry Ln
