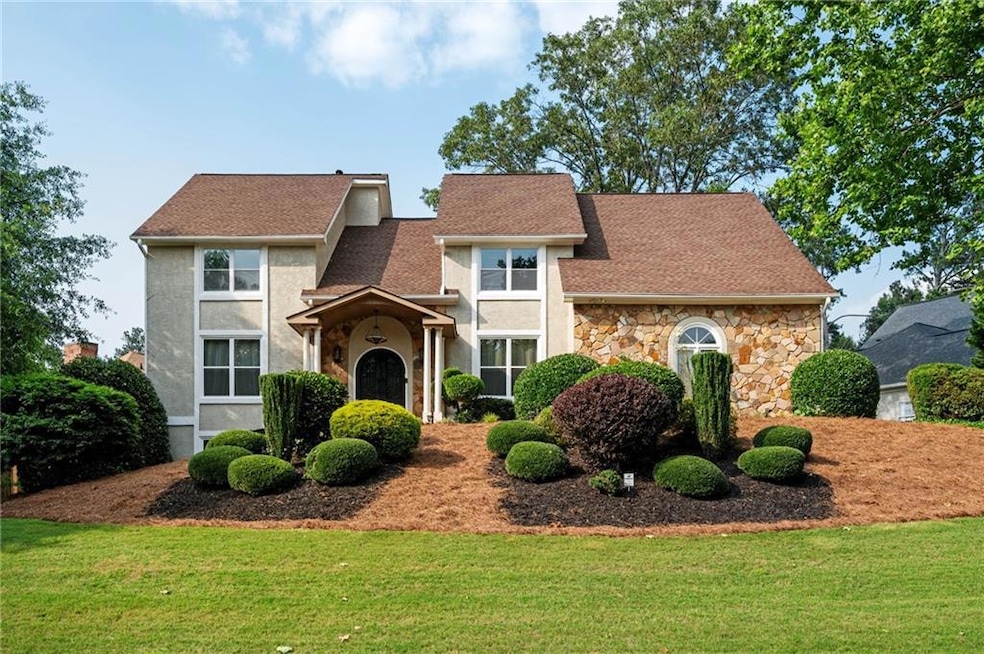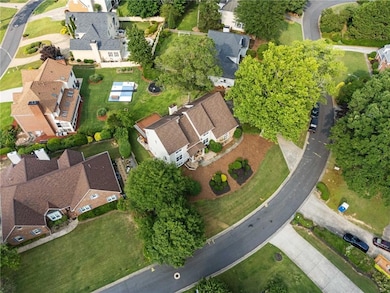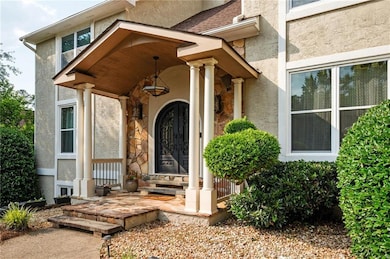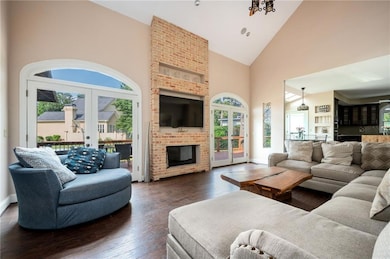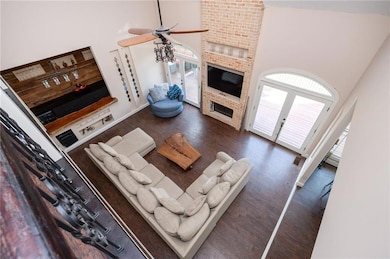2917 Ashebrooke Dr NE Marietta, GA 30068
Highlights
- Home Theater
- Rooftop Deck
- Dining Room Seats More Than Twelve
- East Side Elementary School Rated A
- Separate his and hers bathrooms
- Double Shower
About This Home
Short Term Rent! Available August 1st, 2025 through February 28, 2026.
Welcome to this spacious home where every detail has been crafted with care. Perfectly located in the desirable Walton School District, this beautifully renovated home is filled with impressive updates and improvements that put it in a class of its own. .
The home is providing plenty of space for family and guests.
Located in a desirable sub division with active pool and tennis, this home combines elegance, functionality, and comfort.
Home Details
Home Type
- Single Family
Est. Annual Taxes
- $7,423
Year Built
- Built in 1987
Lot Details
- 0.35 Acre Lot
- Property fronts a county road
- Property has an invisible fence for dogs
- Landscaped
- Private Yard
- Back and Front Yard
Parking
- 2 Car Garage
- Side Facing Garage
- Garage Door Opener
- Driveway
Home Design
- European Architecture
- Modern Architecture
- Shingle Roof
- Stone Siding
- Stucco
Interior Spaces
- 4,692 Sq Ft Home
- 3-Story Property
- Wet Bar
- Furniture Can Be Negotiated
- Sound System
- Crown Molding
- Tray Ceiling
- Ceiling height of 9 feet on the main level
- Ceiling Fan
- Skylights
- Recessed Lighting
- Wood Frame Window
- Aluminum Window Frames
- Two Story Entrance Foyer
- Family Room with Fireplace
- Dining Room Seats More Than Twelve
- Breakfast Room
- Formal Dining Room
- Home Theater
- Neighborhood Views
- Attic
Kitchen
- Open to Family Room
- Electric Oven
- Self-Cleaning Oven
- Gas Cooktop
- Microwave
- Dishwasher
- ENERGY STAR Qualified Appliances
- Kitchen Island
- Stone Countertops
- Disposal
Flooring
- Carpet
- Laminate
- Ceramic Tile
Bedrooms and Bathrooms
- Oversized primary bedroom
- Dual Closets
- Walk-In Closet
- Separate his and hers bathrooms
- Dual Vanity Sinks in Primary Bathroom
- Whirlpool Bathtub
- Double Shower
Laundry
- Laundry in Hall
- Laundry on upper level
- Electric Dryer Hookup
Finished Basement
- Walk-Out Basement
- Finished Basement Bathroom
Home Security
- Carbon Monoxide Detectors
- Fire and Smoke Detector
Outdoor Features
- Rooftop Deck
- Exterior Lighting
- Rain Gutters
Location
- Property is near schools
- Property is near shops
Schools
- East Side Elementary School
- Dodgen Middle School
- Walton High School
Utilities
- Central Heating and Cooling System
- Heating System Uses Natural Gas
Listing and Financial Details
- Security Deposit $4,500
- 6 Month Lease Term
- Assessor Parcel Number 16098300120
Community Details
Overview
- Property has a Home Owners Association
- Ashebrooke Subdivision
Amenities
- Community Barbecue Grill
Recreation
- Tennis Courts
- Pickleball Courts
- Community Playground
- Community Pool
- Park
- Trails
Pet Policy
- Pets Allowed
Map
Source: First Multiple Listing Service (FMLS)
MLS Number: 7614796
APN: 16-0983-0-012-0
- 3012 Asheton Place NE
- 2903 Ashebrooke Dr NE
- 1120 Taliwa Trail NE
- 925 Sunny Meadows Ln
- 912 Sunny Meadows Ln
- 786 Mitsy Point
- 2868 Octavia Cir
- 913 Sunny Meadows Ln
- 909 Sunny Meadows Ln
- 2856 Octavia Cir
- 2797 Benson Dr
- 2672 Roswell Rd
- 0 Old Canton Rd NE Unit 10567243
- 00 Old Canton Rd NE
- 2756 Octavia Ln
- 2650 Roswell Rd
- 2830 Scottish Mill Way
- 909 Sunny Meadows Ln
- 2984 Blackberry Ln
- 1167 Dogwood Forest Dr NE
- 958 Bridgegate Dr NE
- 759 Mockingbird Ln
- 2461 Sheila Ln
- 3520 Billingsley Dr
- 1428 Brookcliff Dr
- 770 Chelsea Park Ln
- 2786 Brookcliff Landing NE
- 1009 Hidden Hollow Dr
- 1536 Daffodil Dr
- 3017 Greenfield Dr
- 2551 Tanager Ct Unit 6
- 460 Holt Rd NE
- 1500 Old Mill Crossing NE
- 3526 Clubland Dr
- 3619 Wyntering Trail
- 3505 Sherborne Chase
- 2010 Roswell Rd
