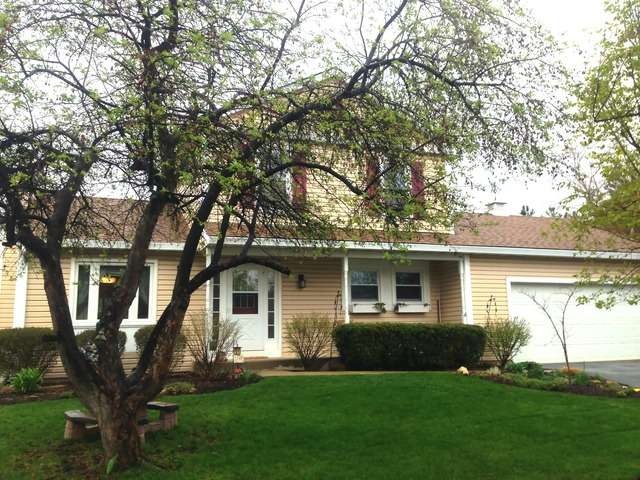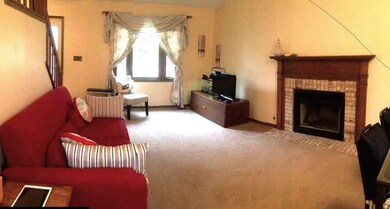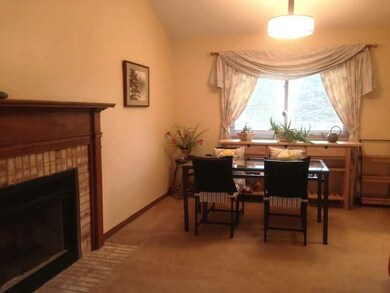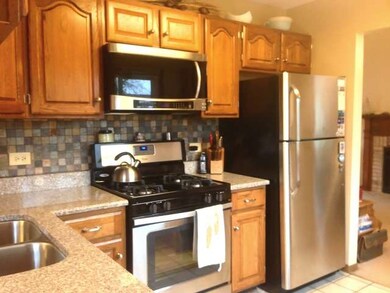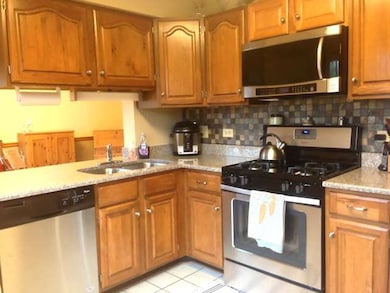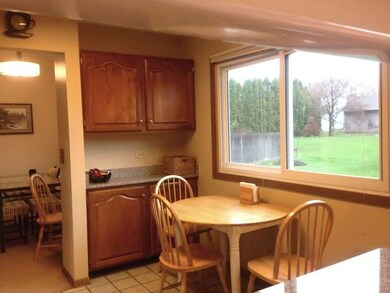
1748 Bucknell Ct Naperville, IL 60565
University Heights NeighborhoodHighlights
- Landscaped Professionally
- Deck
- Stainless Steel Appliances
- Meadow Glens Elementary School Rated A+
- Recreation Room
- Attached Garage
About This Home
As of August 2024Charming 2-Story home on premium cul-de-sac lot. Vaulted Living Rm and Dining Rm. New granite counertop and SS Appliances in eat-in Kitchen. Family Rm has patio door to 2-tier deck. Beautifully finished Basement. New Furnace and CAC. New Garage door opener. New Paint. Newer Roof 2008, Windows 2009 and Siding 2009. Access to park from huge Backyard. Great location and highly acclaimed 203 schools. A Must See!
Last Agent to Sell the Property
Marisa Pan
Pan Realty LLC License #471006062 Listed on: 05/02/2014
Home Details
Home Type
- Single Family
Est. Annual Taxes
- $6,862
Year Built
- 1983
Parking
- Attached Garage
- Garage Transmitter
- Garage Door Opener
- Driveway
- Parking Included in Price
- Garage Is Owned
Home Design
- Asphalt Shingled Roof
- Vinyl Siding
Interior Spaces
- Primary Bathroom is a Full Bathroom
- Recreation Room
- Finished Basement
- Basement Fills Entire Space Under The House
- Laundry on main level
Kitchen
- Breakfast Bar
- Oven or Range
- Microwave
- Dishwasher
- Stainless Steel Appliances
Utilities
- Forced Air Heating and Cooling System
- Heating System Uses Gas
- Lake Michigan Water
Additional Features
- Deck
- Landscaped Professionally
- Property is near a bus stop
Listing and Financial Details
- Homeowner Tax Exemptions
Ownership History
Purchase Details
Home Financials for this Owner
Home Financials are based on the most recent Mortgage that was taken out on this home.Purchase Details
Home Financials for this Owner
Home Financials are based on the most recent Mortgage that was taken out on this home.Purchase Details
Home Financials for this Owner
Home Financials are based on the most recent Mortgage that was taken out on this home.Purchase Details
Home Financials for this Owner
Home Financials are based on the most recent Mortgage that was taken out on this home.Similar Homes in the area
Home Values in the Area
Average Home Value in this Area
Purchase History
| Date | Type | Sale Price | Title Company |
|---|---|---|---|
| Warranty Deed | $455,000 | Fidelity National Title | |
| Warranty Deed | $266,000 | First American Title Company | |
| Interfamily Deed Transfer | -- | -- | |
| Warranty Deed | $148,500 | Attorneys Natl Title Network |
Mortgage History
| Date | Status | Loan Amount | Loan Type |
|---|---|---|---|
| Open | $409,500 | New Conventional | |
| Previous Owner | $26,573 | Credit Line Revolving | |
| Previous Owner | $185,000 | Credit Line Revolving | |
| Previous Owner | $115,666 | Unknown | |
| Previous Owner | $50,000 | Credit Line Revolving | |
| Previous Owner | $120,000 | No Value Available | |
| Previous Owner | $120,000 | Unknown | |
| Previous Owner | $118,800 | No Value Available |
Property History
| Date | Event | Price | Change | Sq Ft Price |
|---|---|---|---|---|
| 08/09/2024 08/09/24 | Sold | $455,000 | +3.6% | $329 / Sq Ft |
| 07/12/2024 07/12/24 | Pending | -- | -- | -- |
| 07/10/2024 07/10/24 | For Sale | $439,000 | +65.0% | $317 / Sq Ft |
| 06/25/2014 06/25/14 | Sold | $266,000 | -5.0% | $202 / Sq Ft |
| 05/08/2014 05/08/14 | Pending | -- | -- | -- |
| 05/02/2014 05/02/14 | For Sale | $279,900 | -- | $212 / Sq Ft |
Tax History Compared to Growth
Tax History
| Year | Tax Paid | Tax Assessment Tax Assessment Total Assessment is a certain percentage of the fair market value that is determined by local assessors to be the total taxable value of land and additions on the property. | Land | Improvement |
|---|---|---|---|---|
| 2023 | $6,862 | $113,610 | $53,220 | $60,390 |
| 2022 | $6,484 | $106,180 | $49,740 | $56,440 |
| 2021 | $6,242 | $102,170 | $47,860 | $54,310 |
| 2020 | $6,107 | $100,330 | $47,000 | $53,330 |
| 2019 | $5,923 | $95,990 | $44,970 | $51,020 |
| 2018 | $5,925 | $95,990 | $44,970 | $51,020 |
| 2017 | $5,801 | $92,750 | $43,450 | $49,300 |
| 2016 | $5,681 | $89,400 | $41,880 | $47,520 |
| 2015 | $5,636 | $84,190 | $39,440 | $44,750 |
| 2014 | $5,437 | $79,050 | $37,030 | $42,020 |
| 2013 | $5,356 | $79,240 | $37,120 | $42,120 |
Agents Affiliated with this Home
-
Cindy Rizzo

Seller's Agent in 2024
Cindy Rizzo
Charles Rutenberg Realty of IL
(630) 774-6641
1 in this area
25 Total Sales
-
Gregory Rizzo

Seller Co-Listing Agent in 2024
Gregory Rizzo
Charles Rutenberg Realty of IL
(630) 774-0206
1 in this area
8 Total Sales
-
Jane Herrick Corder

Buyer's Agent in 2024
Jane Herrick Corder
@ Properties
(847) 815-6484
1 in this area
110 Total Sales
-

Seller's Agent in 2014
Marisa Pan
Pan Realty LLC
(630) 606-8878
-
Casselyn Tertell

Buyer's Agent in 2014
Casselyn Tertell
Compass
(630) 988-8859
1 in this area
140 Total Sales
Map
Source: Midwest Real Estate Data (MRED)
MLS Number: MRD08603197
APN: 08-33-115-040
- 1710 Fender Rd
- 1912 Seton Hall Dr
- 1520 Fordham Ct
- 1308 Auburn Ave
- 1930 Lisson Rd
- 1903 Montclair Dr
- 1553 Marquette Ave
- 1636 Canyon Run Rd
- 1622 Indian Knoll Rd
- 1969 Stanford Dr
- 1804 Beloit Ct
- 1439 Chelsea Ln
- 2030 University Dr
- 1761 Cornell Ct
- 1519 77th St
- 1523 77th St
- 711 Canyon Run Rd
- 623 E Bailey Rd
- 1360 Carleton Cir
- 1960 Slippery Rock Rd
