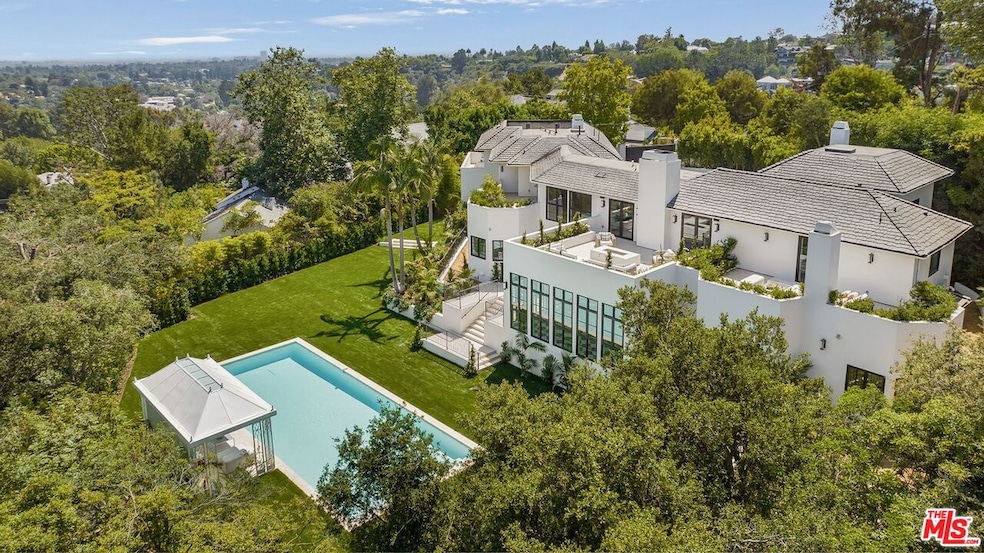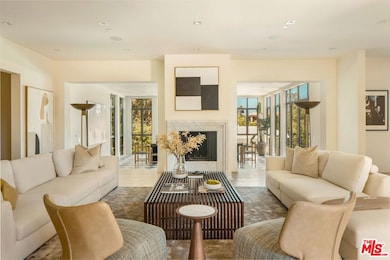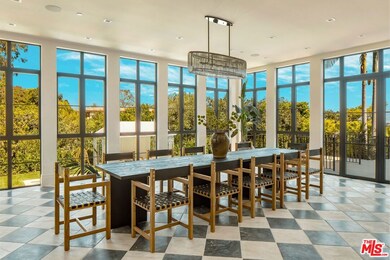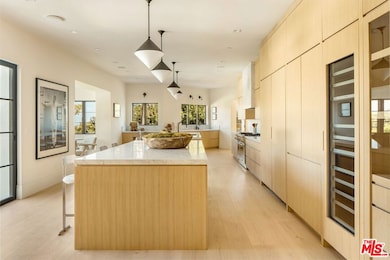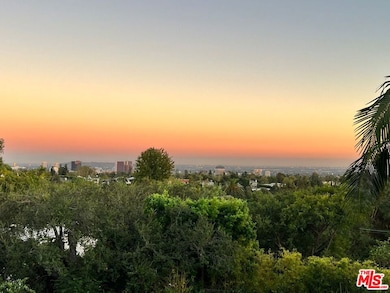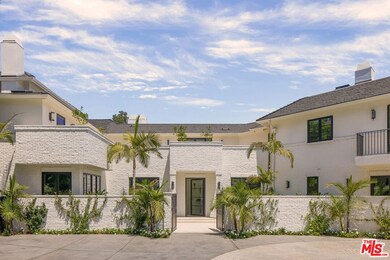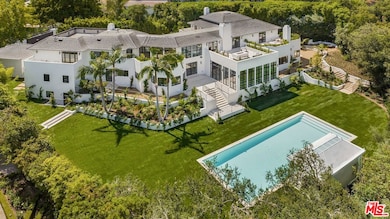1748 Correa Way Los Angeles, CA 90049
Brentwood NeighborhoodEstimated payment $79,445/month
Highlights
- Heated In Ground Pool
- 0.94 Acre Lot
- Wood Flooring
- City Lights View
- Dining Room with Fireplace
- Bonus Room
About This Home
Hidden on nearly an acre, this ultra-private Lower Mandeville Canyon estate, located at the end of a cul-de-sac, offers a rare retreat of scale, timeless design, and exceptional value, surrounded by homes valued at up to forty million dollars. Located at the end of a small, quiet cul-de-sac just two streets up from Sunset Boulevard, it provides the ultimate in privacy and security. This custom 6-bedroom, 9-bathroom residence unfolds with high ceilings, city vista views, and a transitional organic modern design that nods to the elegance of Paul Revere Williams. Interior highlights include wide-plank white oak floors, a dual-island chef's kitchen with European oak cabinetry and marble countertops, and thoughtfully designed living spaces that offer effortless indoor-outdoor flow to the expansive, manicured grounds. Two primary suites, each situated on its own level, provide the ultimate in privacy and comfort, featuring luxurious spa-like bathrooms, floating vanities, soaking tubs, and designer dressing rooms. French doors throughout the home open to limestone terraces, a sprawling flat lawn, a saltwater pool, and a Hollywood Regency-style cabana designed for the pinnacle of California living and entertaining. Additional highlights include a 13-car motor court, a rose garden, a private courtyard, and thoughtfully layered landscaping that creates the feel of a true private compound. The combination of architectural integrity, estate-scale land, and an exceptional location, close to the finest dining, shopping, schools, and more, offers unmatched value at this price point. This is a true legacy home with enduring appeal in one of Los Angeles' most sought-after neighborhoods.
Home Details
Home Type
- Single Family
Est. Annual Taxes
- $75,633
Year Built
- Built in 1947
Lot Details
- 0.94 Acre Lot
- Lot Dimensions are 119x275
- Property is zoned LARE20
Interior Spaces
- 7,929 Sq Ft Home
- 1-Story Property
- Built-In Features
- Formal Entry
- Great Room
- Living Room with Fireplace
- Dining Room with Fireplace
- Home Office
- Library with Fireplace
- Bonus Room
- Skyline Views
- Alarm System
Kitchen
- Breakfast Area or Nook
- Oven or Range
- Microwave
- Freezer
- Ice Maker
- Dishwasher
Flooring
- Wood
- Stone
- Tile
Bedrooms and Bathrooms
- 6 Bedrooms
- Walk-In Closet
- Powder Room
- 9 Full Bathrooms
- Soaking Tub
Laundry
- Laundry Room
- Dryer
- Washer
Parking
- 15 Car Garage
- Automatic Gate
- Guest Parking
Outdoor Features
- Heated In Ground Pool
- Fire Pit
Utilities
- Central Heating and Cooling System
Community Details
- No Home Owners Association
Listing and Financial Details
- Assessor Parcel Number 4426-006-044
Map
Home Values in the Area
Average Home Value in this Area
Tax History
| Year | Tax Paid | Tax Assessment Tax Assessment Total Assessment is a certain percentage of the fair market value that is determined by local assessors to be the total taxable value of land and additions on the property. | Land | Improvement |
|---|---|---|---|---|
| 2025 | $75,633 | $6,358,454 | $4,439,764 | $1,918,690 |
| 2024 | $75,633 | $6,233,779 | $4,352,710 | $1,881,069 |
| 2023 | $74,153 | $6,111,549 | $4,267,363 | $1,844,186 |
| 2022 | $70,679 | $5,991,716 | $4,183,690 | $1,808,026 |
| 2021 | $69,826 | $5,874,232 | $4,101,657 | $1,772,575 |
| 2020 | $71,037 | $5,814,000 | $4,059,600 | $1,754,400 |
Property History
| Date | Event | Price | Change | Sq Ft Price |
|---|---|---|---|---|
| 04/22/2025 04/22/25 | For Sale | $13,850,000 | 0.0% | $1,747 / Sq Ft |
| 06/27/2024 06/27/24 | Rented | $70,000 | -6.7% | -- |
| 05/22/2024 05/22/24 | For Rent | $75,000 | +226.1% | -- |
| 11/21/2018 11/21/18 | Rented | $23,000 | 0.0% | -- |
| 11/16/2018 11/16/18 | Off Market | $23,000 | -- | -- |
| 09/04/2018 09/04/18 | For Rent | $23,000 | +15.0% | -- |
| 10/03/2015 10/03/15 | Rented | $20,000 | -20.0% | -- |
| 08/06/2015 08/06/15 | For Rent | $25,000 | -- | -- |
Purchase History
| Date | Type | Sale Price | Title Company |
|---|---|---|---|
| Grant Deed | -- | Chicago Title Company | |
| Grant Deed | -- | Chicago Title Company | |
| Grant Deed | -- | Chicago Title Company | |
| Grant Deed | -- | Chicago Title Company | |
| Warranty Deed | -- | None Available | |
| Warranty Deed | $5,700,000 | Old Republic Title Company | |
| Warranty Deed | $3,900,000 | None Available | |
| Warranty Deed | $5,192,391 | Accommodation | |
| Warranty Deed | -- | Fidelity National Title Co | |
| Warranty Deed | -- | Fidelity National Title | |
| Warranty Deed | $2,100,000 | Southland Title Corporation | |
| Warranty Deed | -- | -- |
Mortgage History
| Date | Status | Loan Amount | Loan Type |
|---|---|---|---|
| Open | $11,375,000 | Credit Line Revolving | |
| Previous Owner | $10,320,000 | Construction | |
| Previous Owner | $8,584,468 | Construction | |
| Previous Owner | $4,275,000 | Purchase Money Mortgage | |
| Previous Owner | $1,452,797 | Unknown | |
| Previous Owner | $250,000 | Purchase Money Mortgage | |
| Previous Owner | $4,420,000 | Unknown | |
| Previous Owner | $350,000 | Balloon | |
| Previous Owner | $150,000 | Balloon | |
| Previous Owner | $150,000 | Balloon | |
| Previous Owner | $350,000 | Balloon | |
| Previous Owner | $365,000 | Unknown | |
| Previous Owner | $860,000 | Balloon | |
| Previous Owner | $3,200,000 | Purchase Money Mortgage | |
| Previous Owner | $290,500 | Unknown | |
| Previous Owner | $2,190,000 | Construction | |
| Previous Owner | $570,500 | Unknown | |
| Previous Owner | $300,000 | Unknown | |
| Previous Owner | $1,000,000 | Purchase Money Mortgage |
Source: The MLS
MLS Number: 25528489
APN: 4426-006-044
- 1756 Correa Way
- 1774 Westridge Rd
- 1822 Westridge Rd
- 1862 Mango Way
- 1754 Mandeville Canyon Rd
- 1744 Reedvale Ln
- 1830 Old Orchard Rd
- 1784 Old Ranch Rd
- 1749 Mandeville Ln
- 1710 San Remo Dr
- 7 Oakmont Dr
- 1639 Mandeville Canyon Rd
- 1943 Mandeville Canyon Rd
- 1809 Melhill Way
- 13215 Riviera Ranch Rd
- 2000 Mandeville Canyon Rd
- 1818 Old Ranch Rd
- 13214 Riviera Ranch Rd
- 1682 San Onofre Dr
- 1785 Alta Mura Rd
- 1756 Correa Way
- 1744 Correa Way
- 753 Claymont Dr
- 2050 Westridge Rd
- 2058 Westridge Rd
- 774 N Kenter Ave
- 911 Teakwood Rd
- 1550 Amalfi Dr
- 13535 Lucca Dr
- 117 S Burlingame Ave
- 908 Kenter Way
- 872 Hanley Ave
- 1402 San Remo Dr
- 1400 San Remo Dr
- 1400 San Remo Dr Unit 1404 San Remo Drive
- 343 N Skyewiay Rd
- 265 N Kenter Ave
- 126 N Canyon View Dr
- 2255 Westridge Rd
- 103 N Anita Ave
