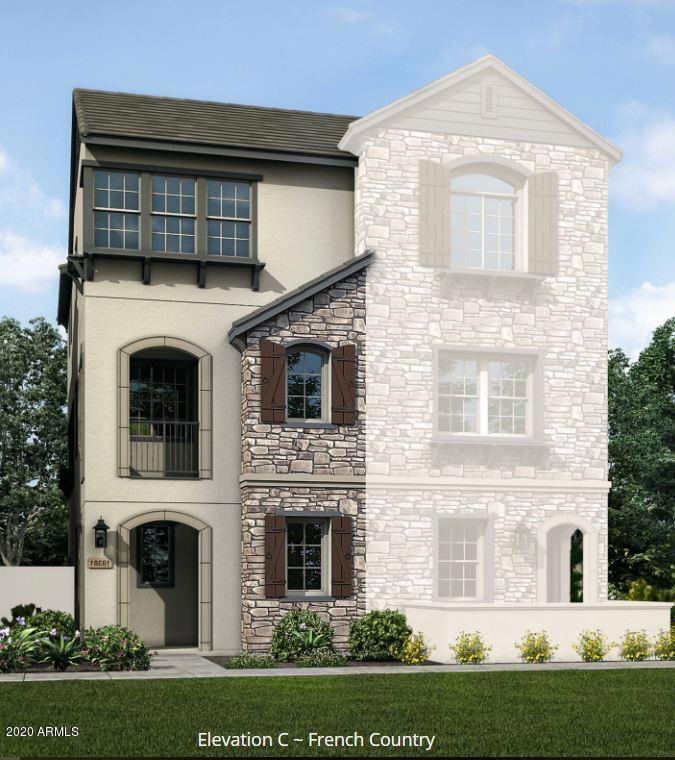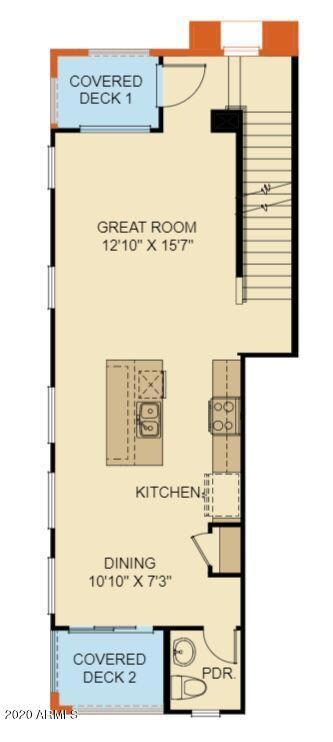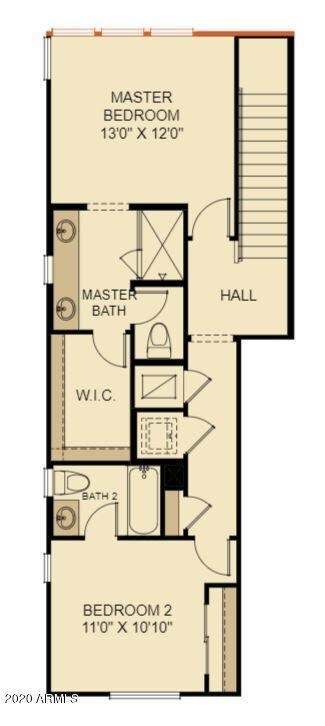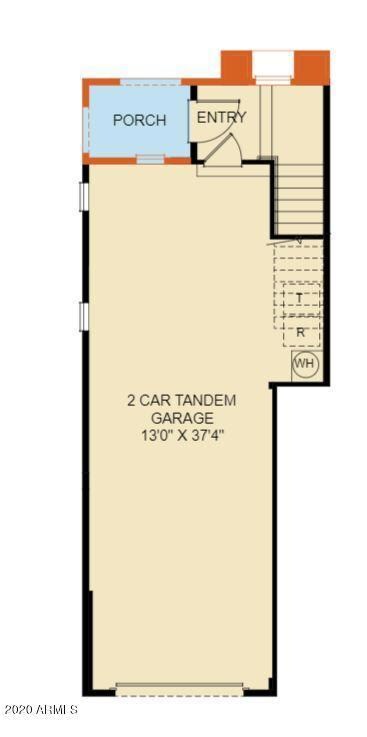
1748 E Hampton Ln Gilbert, AZ 85295
San Tan Village NeighborhoodHighlights
- Heated Spa
- Gated Community
- Covered patio or porch
- Spectrum Elementary School Rated A
- Community Lake
- Balcony
About This Home
As of October 2023Located in The Lakes at Annecy, this beautiful condominium home features Tahoe painted Harbor gray cabinets, quartz kitchen countertops, stainless steel G.E. kitchen appliances, Blanco kitchen sink, luxury vinyl plank floor, custom tile surround in master shower, two tone interior paint in Agreeable Gray and so much more. Walking Distance to Lakes, Community Pool & Park & Close to San Tan Mall.
Last Agent to Sell the Property
Tri Pointe Homes Arizona Realty License #BR040146000 Listed on: 12/04/2020
Townhouse Details
Home Type
- Townhome
Est. Annual Taxes
- $144
Year Built
- Built in 2020 | Under Construction
Lot Details
- 712 Sq Ft Lot
- Front Yard Sprinklers
- Sprinklers on Timer
Parking
- 2 Car Garage
Home Design
- Wood Frame Construction
- Tile Roof
- Stucco
Interior Spaces
- 1,431 Sq Ft Home
- 3-Story Property
- Ceiling height of 9 feet or more
- Double Pane Windows
- Low Emissivity Windows
- Smart Home
Kitchen
- Eat-In Kitchen
- Built-In Microwave
- Dishwasher
- Kitchen Island
Flooring
- Carpet
- Tile
Bedrooms and Bathrooms
- 2 Bedrooms
- Walk-In Closet
- 2.5 Bathrooms
- Dual Vanity Sinks in Primary Bathroom
- Low Flow Plumbing Fixtures
Laundry
- Laundry in unit
- Washer and Dryer Hookup
Outdoor Features
- Heated Spa
- Balcony
- Covered patio or porch
Location
- Property is near a bus stop
Schools
- Spectrum Elementary School
- South Valley Jr. High Middle School
- Campo Verde High School
Utilities
- Refrigerated Cooling System
- Heating Available
- Water Softener
- High Speed Internet
- Cable TV Available
Listing and Financial Details
- Home warranty included in the sale of the property
- Tax Lot 72
- Assessor Parcel Number 313-27-775
Community Details
Overview
- Property has a Home Owners Association
- Aam Association, Phone Number (602) 957-9191
- Built by Maracay Homes
- Val Vista Classic Parcel 1 Condominium Blocks 20 T Subdivision, Residence 1C Floorplan
- Community Lake
Recreation
- Community Playground
- Heated Community Pool
- Community Spa
- Bike Trail
Security
- Gated Community
- Fire Sprinkler System
Ownership History
Purchase Details
Home Financials for this Owner
Home Financials are based on the most recent Mortgage that was taken out on this home.Purchase Details
Home Financials for this Owner
Home Financials are based on the most recent Mortgage that was taken out on this home.Similar Homes in Gilbert, AZ
Home Values in the Area
Average Home Value in this Area
Purchase History
| Date | Type | Sale Price | Title Company |
|---|---|---|---|
| Warranty Deed | $430,000 | First American Title Insurance | |
| Special Warranty Deed | $358,901 | Carefree Title Agency |
Mortgage History
| Date | Status | Loan Amount | Loan Type |
|---|---|---|---|
| Open | $344,000 | New Conventional | |
| Previous Owner | $10,572 | New Conventional | |
| Previous Owner | $10,572 | Second Mortgage Made To Cover Down Payment | |
| Previous Owner | $352,399 | FHA |
Property History
| Date | Event | Price | Change | Sq Ft Price |
|---|---|---|---|---|
| 10/31/2023 10/31/23 | Sold | $430,000 | -1.1% | $300 / Sq Ft |
| 08/24/2023 08/24/23 | For Sale | $435,000 | +21.2% | $304 / Sq Ft |
| 06/25/2021 06/25/21 | Sold | $358,901 | 0.0% | $251 / Sq Ft |
| 01/22/2021 01/22/21 | Pending | -- | -- | -- |
| 01/15/2021 01/15/21 | Price Changed | $358,901 | +2.9% | $251 / Sq Ft |
| 01/11/2021 01/11/21 | Price Changed | $348,901 | +0.9% | $244 / Sq Ft |
| 12/18/2020 12/18/20 | Price Changed | $345,901 | +0.6% | $242 / Sq Ft |
| 12/04/2020 12/04/20 | For Sale | $343,901 | -- | $240 / Sq Ft |
Tax History Compared to Growth
Tax History
| Year | Tax Paid | Tax Assessment Tax Assessment Total Assessment is a certain percentage of the fair market value that is determined by local assessors to be the total taxable value of land and additions on the property. | Land | Improvement |
|---|---|---|---|---|
| 2025 | $1,484 | $20,483 | -- | -- |
| 2024 | $1,497 | $19,507 | -- | -- |
| 2023 | $1,497 | $31,330 | $6,260 | $25,070 |
| 2022 | $1,452 | $26,020 | $5,200 | $20,820 |
| 2021 | $146 | $2,295 | $2,295 | $0 |
| 2020 | $144 | $2,220 | $2,220 | $0 |
| 2019 | $111 | $2,781 | $2,781 | $0 |
Agents Affiliated with this Home
-
Tabor Swallows-Vinck

Seller's Agent in 2023
Tabor Swallows-Vinck
Swallows & Associates Realty
(602) 568-8000
2 in this area
140 Total Sales
-
Lisa Jones

Buyer's Agent in 2023
Lisa Jones
Realty Executives
(602) 677-4130
1 in this area
232 Total Sales
-
Dennis Jones

Buyer Co-Listing Agent in 2023
Dennis Jones
Realty Executives
(602) 909-2845
1 in this area
240 Total Sales
-
Craig Tucker
C
Seller's Agent in 2021
Craig Tucker
Tri Pointe Homes Arizona Realty
(480) 970-6000
92 in this area
469 Total Sales
Map
Source: Arizona Regional Multiple Listing Service (ARMLS)
MLS Number: 6167741
APN: 313-27-775
- 1727 E Chelsea Ln
- 2670 S Voyager Dr Unit 108
- 2628 S Voyager Dr Unit 104
- 1823 E Chelsea Ln Unit 106
- 2722 S Cavalier Dr Unit 101
- 1849 E Chelsea Ln Unit 107
- 1744 E Boston St
- 1661 E Hampton Ln
- 1693 E Dogwood Ln
- 1664 E Bridgeport Pkwy Unit 205
- 2765 S Cavalier Dr Unit 102
- 2746 S Harmony Ave
- 2660 S Equestrian Dr Unit 103
- 1851 E Frye Rd Unit 101
- 2663 S Equestrian Dr Unit 105
- 2663 S Equestrian Dr Unit 106
- 2658 S Sulley Dr Unit 106
- 2658 S Sulley Dr Unit 105
- 2658 S Sulley Dr Unit 109
- 2658 S Sulley Dr Unit 108



