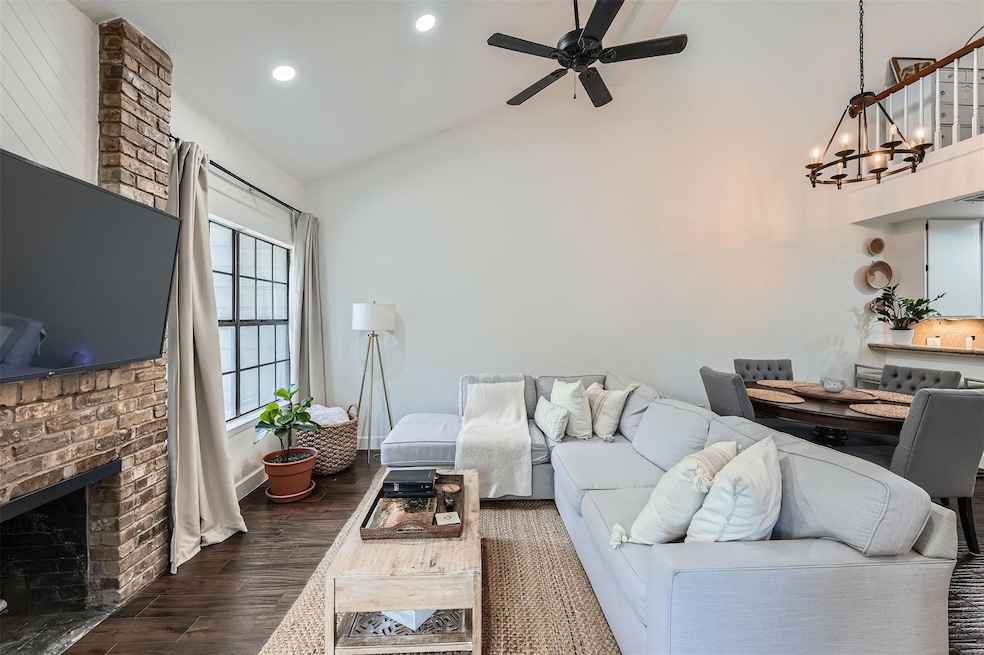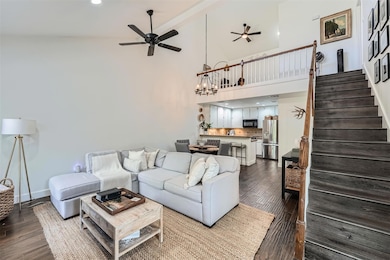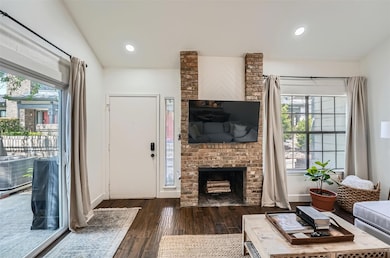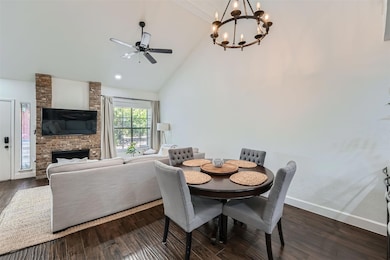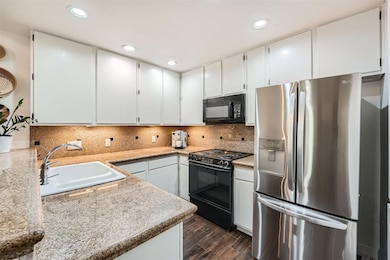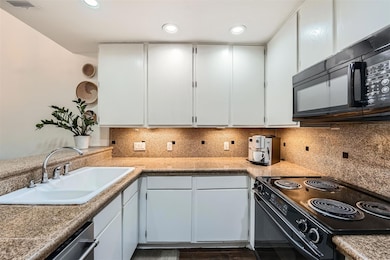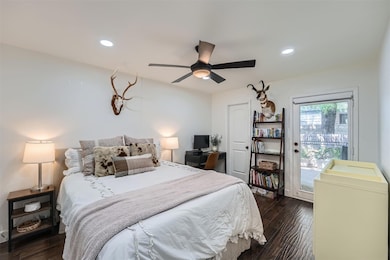1748 Ohlen Rd Unit 10 Austin, TX 78757
Wooten NeighborhoodHighlights
- Very Popular Property
- Wooded Lot
- High Ceiling
- In Ground Pool
- Main Floor Primary Bedroom
- Multiple Living Areas
About This Home
Thoughtfully designed home nestled in a gated community offering a serene lifestyle with lush green spaces and a community pool. Ideally located just minutes from The Domain, downtown Austin, and major tech corridors, with convenient access to 183 and I-35, this home is a perfect blend of comfort and connectivity.
This two-story residence features an ideal floor plan with two spacious bedrooms, each with its own ensuite bathroom—one on the main level for convenience, and the other upstairs for added privacy. The living room is the heart of the home, with soaring ceilings, a charming brick wood-burning fireplace, and a dramatic open-railed loft above that brings in abundant natural light and a sense of openness.
Wood like flooring flows throughout, creating a warm and inviting atmosphere. The kitchen is open to the dining and living spaces, making it ideal for entertaining or everyday living. Step outside to your private patio, perfect for morning coffee or winding down at the end of the day.
Whether you're seeking easy access to city life or a tranquil retreat to call home, this move-in ready residence offers the best of both worlds in a sought-after North Central Austin location.
Listing Agent
All City Real Estate Ltd. Co Brokerage Phone: (512) 632-5049 License #0644519 Listed on: 06/26/2025

Home Details
Home Type
- Single Family
Est. Annual Taxes
- $4,913
Year Built
- Built in 1981
Lot Details
- 2,505 Sq Ft Lot
- South Facing Home
- Wood Fence
- Wooded Lot
Home Design
- Slab Foundation
- Composition Roof
- Masonry Siding
Interior Spaces
- 1,194 Sq Ft Home
- 2-Story Property
- High Ceiling
- Ceiling Fan
- Family Room with Fireplace
- Multiple Living Areas
Kitchen
- Open to Family Room
- Breakfast Bar
- Gas Range
- Microwave
Bedrooms and Bathrooms
- 2 Bedrooms | 1 Primary Bedroom on Main
- Walk-In Closet
- 2 Full Bathrooms
Parking
- 2 Parking Spaces
- Assigned Parking
Pool
- In Ground Pool
- Fence Around Pool
Schools
- Wooten Elementary School
- Burnet Middle School
- Navarro Early College High School
Additional Features
- No Carpet
- Patio
- Central Heating and Cooling System
Community Details
- Property has a Home Owners Association
- Brandywine Condo Amd Subdivision
Listing and Financial Details
- Security Deposit $2,200
- Tenant pays for all utilities
- 12 Month Lease Term
- $75 Application Fee
- Assessor Parcel Number 02411017110000
- Tax Block B
Map
Source: Unlock MLS (Austin Board of REALTORS®)
MLS Number: 6670216
APN: 547223
- 1748 Ohlen Rd Unit 10
- 1748 Ohlen Rd Unit 14
- 1748 Ohlen Rd Unit 91
- 1806 Teton Dr
- 8615 Putnam Dr Unit C
- 8516 Contour Dr
- 8617 Putnam Dr Unit C
- 1909 Hearthside Dr
- 8616 Putnam Dr
- 1904 Hearthstone Dr
- 8507 Contour Dr
- 8504 Woodstone Dr
- 8504 Burrell Dr
- 8502 Woodstone Dr
- 8500 Woodstone Dr
- 1520 Weyford Dr
- 8409 Kimble Cove
- 1511 Fairfield Dr
- 1509 Fairfield Dr
- 8221 Renton Dr
