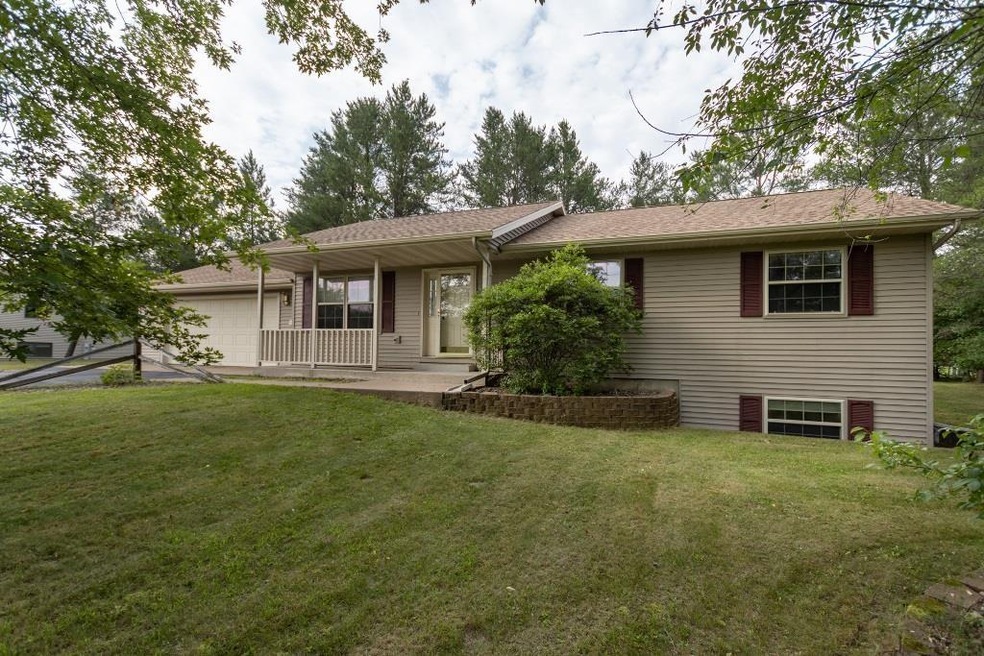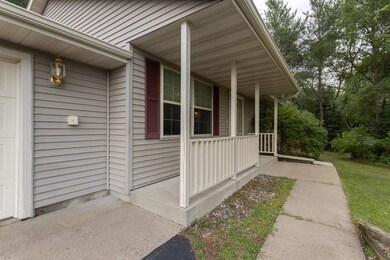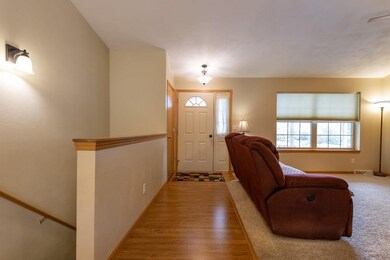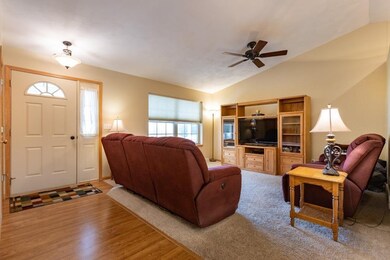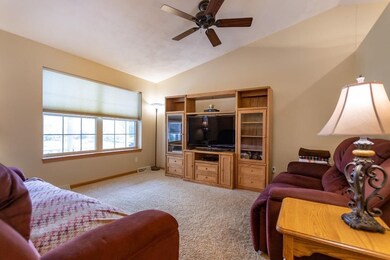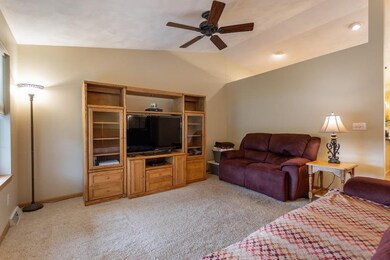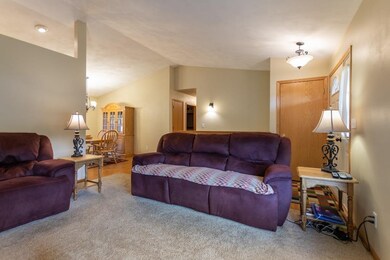
1748 Sunkist St Kronenwetter, WI 54455
Estimated Value: $280,000 - $292,119
Highlights
- Deck
- Vaulted Ceiling
- Lower Floor Utility Room
- D.C. Everest Middle School Rated A-
- Ranch Style House
- Front Porch
About This Home
As of September 2021Beautiful 4 bedroom Ranch home in Kronenwetter! Home sits on ½ acre lot and features brand new shingles. Three bedrooms on the main level including owner bedroom with three quarter bathroom and walk in shower. Lower level features family room with stone gas fireplace, large 4th bedroom and full bathroom as well as laundry utility room and extra storage room area. Home has an open concept theme with living room and front entrance off the front porch. Kitchen features all appliances, granite countertops and lots of cabinetry. Snack bar off dinette area as well with patio doors leading to backyard deck area. Backyard is spacious with some trees for privacy and storage shed included. Mudroom entrance between house and two car attached garage leads to backyard as well. Home has new carpet in the lower level, central air and washer and dryer are also included. This home will not last long, it has been well maintained and just under 2000 sq feet.
Home Details
Home Type
- Single Family
Est. Annual Taxes
- $3,290
Year Built
- Built in 1998
Lot Details
- 0.5 Acre Lot
- Lot Dimensions are 142x155
Home Design
- Ranch Style House
- Shingle Roof
- Vinyl Siding
Interior Spaces
- Vaulted Ceiling
- Ceiling Fan
- Gas Log Fireplace
- Window Treatments
- Lower Floor Utility Room
Kitchen
- Electric Oven or Range
- Range
- Microwave
- Dishwasher
Flooring
- Carpet
- Vinyl
Bedrooms and Bathrooms
- 4 Bedrooms
- Bathroom on Main Level
- 3 Full Bathrooms
Laundry
- Dryer
- Washer
Partially Finished Basement
- Basement Fills Entire Space Under The House
- Block Basement Construction
Home Security
- Carbon Monoxide Detectors
- Fire and Smoke Detector
Parking
- 2 Car Attached Garage
- Garage Door Opener
- Driveway
Outdoor Features
- Deck
- Storage Shed
- Front Porch
Utilities
- Forced Air Heating and Cooling System
- Natural Gas Water Heater
- Public Septic
- High Speed Internet
- Cable TV Available
Listing and Financial Details
- Assessor Parcel Number 145-2707-122-0016
Ownership History
Purchase Details
Home Financials for this Owner
Home Financials are based on the most recent Mortgage that was taken out on this home.Purchase Details
Home Financials for this Owner
Home Financials are based on the most recent Mortgage that was taken out on this home.Purchase Details
Home Financials for this Owner
Home Financials are based on the most recent Mortgage that was taken out on this home.Similar Homes in the area
Home Values in the Area
Average Home Value in this Area
Purchase History
| Date | Buyer | Sale Price | Title Company |
|---|---|---|---|
| Fye Billy John | $228,800 | Abstracts & Titles | |
| Sprasky Steven | $160,000 | None Available | |
| Dunbar John | $155,000 | Wt |
Mortgage History
| Date | Status | Borrower | Loan Amount |
|---|---|---|---|
| Open | Fye Billy John | $217,312 | |
| Previous Owner | Sprasky Melissa | $144,000 | |
| Previous Owner | Sprasky Steven | $144,000 | |
| Previous Owner | Dunbar John | $124,000 |
Property History
| Date | Event | Price | Change | Sq Ft Price |
|---|---|---|---|---|
| 09/07/2021 09/07/21 | Sold | $228,750 | +9.0% | $124 / Sq Ft |
| 07/26/2021 07/26/21 | For Sale | $209,900 | -- | $114 / Sq Ft |
Tax History Compared to Growth
Tax History
| Year | Tax Paid | Tax Assessment Tax Assessment Total Assessment is a certain percentage of the fair market value that is determined by local assessors to be the total taxable value of land and additions on the property. | Land | Improvement |
|---|---|---|---|---|
| 2024 | $3,404 | $206,300 | $14,700 | $191,600 |
| 2023 | $3,370 | $206,300 | $14,700 | $191,600 |
| 2022 | $3,631 | $206,300 | $14,700 | $191,600 |
| 2021 | $3,422 | $201,100 | $14,700 | $186,400 |
| 2020 | $3,291 | $154,600 | $14,200 | $140,400 |
| 2019 | $3,268 | $154,600 | $14,200 | $140,400 |
| 2018 | $3,156 | $154,600 | $14,200 | $140,400 |
| 2017 | $3,177 | $154,600 | $14,200 | $140,400 |
| 2016 | $3,064 | $154,600 | $14,200 | $140,400 |
| 2015 | $3,227 | $154,600 | $14,200 | $140,400 |
| 2014 | $3,150 | $154,600 | $14,200 | $140,400 |
Agents Affiliated with this Home
-
Joleta Wesbrook

Seller's Agent in 2021
Joleta Wesbrook
COLDWELL BANKER ACTION
(715) 574-2404
328 Total Sales
-
SHANE LEY
S
Buyer's Agent in 2021
SHANE LEY
WAUSAU REALTY, INC.
(715) 297-2767
4 Total Sales
Map
Source: Central Wisconsin Multiple Listing Service
MLS Number: 22104109
APN: 145-2707-122-0016
- Lot 22 Terrebonne Dr
- 2102 Sunburst Ln
- 1893 Norway Ln
- 2205 Seville Rd
- 2227 Bryce Ln
- 2200 Sundial Ave
- 2212 Sundial Ave
- .95 Acres County Road X
- 2273 Crystal View Dr
- 1667 Maple Ridge Rd
- 2537 Canterbury Dr
- 2292 Crystal View Dr
- 2640 Sussex Place
- 151176 Crimson Rd
- 1066 Maple Ridge Rd
- 2180 Bluejay Ln
- 1707 Cedar Creek Dr
- 24.88 acres James Ave
- 3003 Mandalay Bay Dr
- 221545 Azalea Rd
