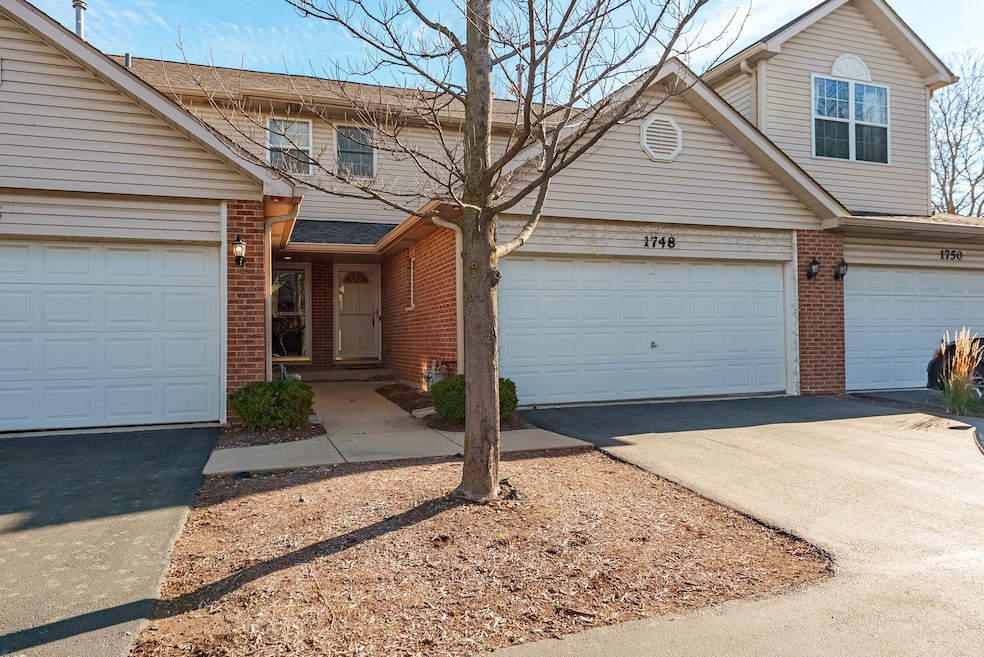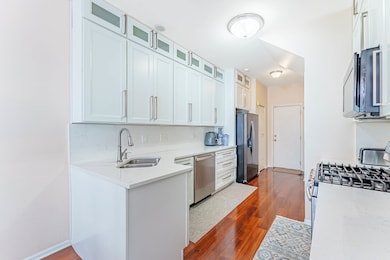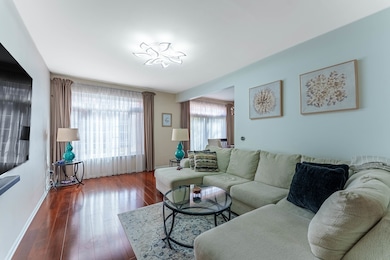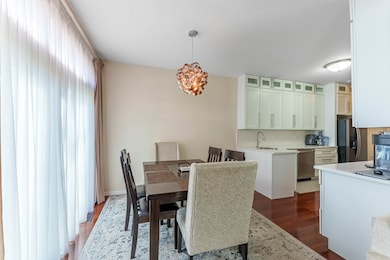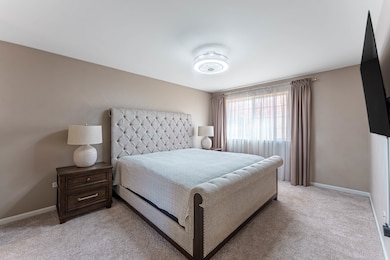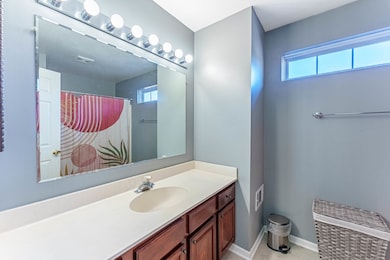
1748 Windward Ave Unit 92 Naperville, IL 60563
Brookdale NeighborhoodEstimated payment $2,874/month
Highlights
- Hot Property
- Laundry Room
- Sliding Doors
- Brookdale Elementary School Rated A
- Entrance Foyer
- Forced Air Heating and Cooling System
About This Home
Beautifully updated and move-in ready, this 2BR/2.5BA home with a full finished basement and 2-car garage in Naperville's sought-after May Watts Elementary area checks every box. The main level showcases all-new flooring and a refreshed, on-trend kitchen featuring quartz countertops, subway-tile backsplash, plentiful crisp white cabinetry, and newer stainless appliances. Upstairs, both bedrooms are freshly carpeted, including a spacious primary suite with a private bath and dual sinks. The light-filled basement expands your living space with new carpet, a large recreation room, and a flexible bonus room ideal for a quiet home office, gym, or guest space. Fresh paint carries throughout. Big-ticket updates include a brand-new furnace, 2021 roof, newer windows, updated dining room fixture, and a newer garage-door opener system. Thoughtful smart-home touches-Ring doorbell, Nest thermostat, and automated light switches-elevate daily living. Designer window treatments and tasteful draperies stay. Enjoy easy access to parks, paths, shopping, dining, and everything Naperville offers. Truly turn-key!
Townhouse Details
Home Type
- Townhome
Est. Annual Taxes
- $5,818
Year Built
- Built in 2000 | Remodeled in 2020
HOA Fees
- $356 Monthly HOA Fees
Parking
- 2 Car Garage
- Parking Included in Price
Home Design
- Entry on the 1st floor
- Brick Exterior Construction
Interior Spaces
- 1,334 Sq Ft Home
- 2-Story Property
- Ceiling Fan
- Sliding Doors
- Entrance Foyer
- Family Room
- Combination Dining and Living Room
Kitchen
- Range
- Microwave
- Dishwasher
- Trash Compactor
- Disposal
Flooring
- Carpet
- Laminate
Bedrooms and Bathrooms
- 2 Bedrooms
- 2 Potential Bedrooms
Laundry
- Laundry Room
- Dryer
- Washer
Basement
- Basement Fills Entire Space Under The House
- Sump Pump
Home Security
Schools
- Brookdale Elementary School
- Hill Middle School
- Metea Valley High School
Utilities
- Forced Air Heating and Cooling System
- Heating System Uses Steam
- Heating System Uses Natural Gas
- Lake Michigan Water
Listing and Financial Details
- Homeowner Tax Exemptions
Community Details
Overview
- Association fees include water, exterior maintenance, lawn care, snow removal
- 3 Units
- Riverbrook West Condo Assc Association, Phone Number (630) 828-7804
- Riverbrook West Subdivision
- Property managed by Riverbrook West Condominium Association
Pet Policy
- Dogs and Cats Allowed
Security
- Storm Doors
Map
Home Values in the Area
Average Home Value in this Area
Tax History
| Year | Tax Paid | Tax Assessment Tax Assessment Total Assessment is a certain percentage of the fair market value that is determined by local assessors to be the total taxable value of land and additions on the property. | Land | Improvement |
|---|---|---|---|---|
| 2024 | $5,818 | $101,207 | $21,212 | $79,995 |
| 2023 | $5,546 | $90,940 | $19,060 | $71,880 |
| 2022 | $4,994 | $79,070 | $17,150 | $61,920 |
| 2021 | $4,829 | $76,250 | $16,540 | $59,710 |
| 2020 | $4,822 | $76,250 | $16,540 | $59,710 |
| 2019 | $4,622 | $72,520 | $15,730 | $56,790 |
| 2018 | $4,678 | $72,080 | $15,630 | $56,450 |
| 2017 | $4,542 | $69,640 | $15,100 | $54,540 |
| 2016 | $4,450 | $66,830 | $14,490 | $52,340 |
| 2015 | $4,397 | $63,460 | $13,760 | $49,700 |
| 2014 | $4,011 | $56,600 | $12,270 | $44,330 |
| 2013 | $4,004 | $56,990 | $12,350 | $44,640 |
Property History
| Date | Event | Price | List to Sale | Price per Sq Ft | Prior Sale |
|---|---|---|---|---|---|
| 11/07/2025 11/07/25 | For Sale | $385,000 | +23.6% | $289 / Sq Ft | |
| 03/16/2022 03/16/22 | Sold | $311,500 | +13.3% | $234 / Sq Ft | View Prior Sale |
| 02/07/2022 02/07/22 | Pending | -- | -- | -- | |
| 02/03/2022 02/03/22 | For Sale | $275,000 | +25.0% | $206 / Sq Ft | |
| 06/07/2018 06/07/18 | Sold | $220,000 | -4.3% | $165 / Sq Ft | View Prior Sale |
| 04/19/2018 04/19/18 | Pending | -- | -- | -- | |
| 04/10/2018 04/10/18 | For Sale | $229,900 | -- | $172 / Sq Ft |
Purchase History
| Date | Type | Sale Price | Title Company |
|---|---|---|---|
| Quit Claim Deed | -- | None Listed On Document | |
| Warranty Deed | $311,500 | Fidelity National Title | |
| Deed | $220,000 | Attorney S Title Guaranty Fu | |
| Interfamily Deed Transfer | -- | None Available | |
| Warranty Deed | $245,000 | Multiple | |
| Warranty Deed | $204,000 | Burnet Title Llc | |
| Deed | $178,000 | -- |
Mortgage History
| Date | Status | Loan Amount | Loan Type |
|---|---|---|---|
| Previous Owner | $266,400 | New Conventional | |
| Previous Owner | $198,000 | New Conventional | |
| Previous Owner | $245,000 | Purchase Money Mortgage | |
| Previous Owner | $163,200 | Purchase Money Mortgage | |
| Previous Owner | $142,300 | No Value Available | |
| Closed | $26,600 | No Value Available |
About the Listing Agent

Elizabeth Goodchild is a distinguished figure in the world of real estate, holding the esteemed position of Team Leader for the #1 Team at Berkshire Hathaway Starck Real Estate. With a stellar career spanning 34 years, Elizabeth is a true luminary in the industry, exemplifying excellence and expertise.
In addition to her impressive career milestones, Elizabeth holds a remarkable array of credentials, including ABR, CDPE, CLHMS, GUILD, CRB, CRS, GRI, and SRES, showcasing her commitment to
Elizabeth's Other Listings
Source: Midwest Real Estate Data (MRED)
MLS Number: 12513052
APN: 07-15-211-003
- 1981 Golden Gate Ln Unit 341801
- 1342 Winchester Ct
- 1106 Langley Cir
- 1887 Paddington Ave Unit 3
- 1258 Chalet Rd Unit 301
- 300 N River Rd
- 1234 Chalet Rd Unit 301
- 134 S Whispering Hills Dr
- 1329 Queensgreen Cir Unit 1301
- 1215 Chalet Rd Unit 101
- 122 Encina Dr
- 912 Bradford Dr
- 920 Charlton Ln Unit 5106
- 2911 Dearborn Ct
- 1212 Whispering Hills Ct Unit 2B
- 1931 Oxley Cir Unit 11101
- 468 Valley Dr Unit 100
- 1022 Neudearborn Ln Unit 19-1022
- 1517 London Ct
- 5S510 Scots Dr Unit G
- 1812 Gowdey Rd
- 873 Quin Ct Unit 202
- 1012 Bainbridge Dr
- 1748 Brookdale Rd
- 1373 Ivy Ln
- 103 S Testa Dr
- 1504 W Jefferson Ave Unit A
- 928 Charlton Ln Unit 5102
- 1 Neudearborn Ln
- 507 Railway Dr
- 1903 Brookdale Rd Unit 206
- 1903 Brookdale Rd Unit 208
- 1647 Westminster Dr
- 1507 Westminster Dr Unit 106
- 1507 Westminster Dr Unit 207
- 1507 Westminster Dr Unit 101
- 1507 Westminster Dr Unit 102
- 1507 Westminster Dr Unit 108
- 522 Fairway Dr
- 755 Inland Cir
