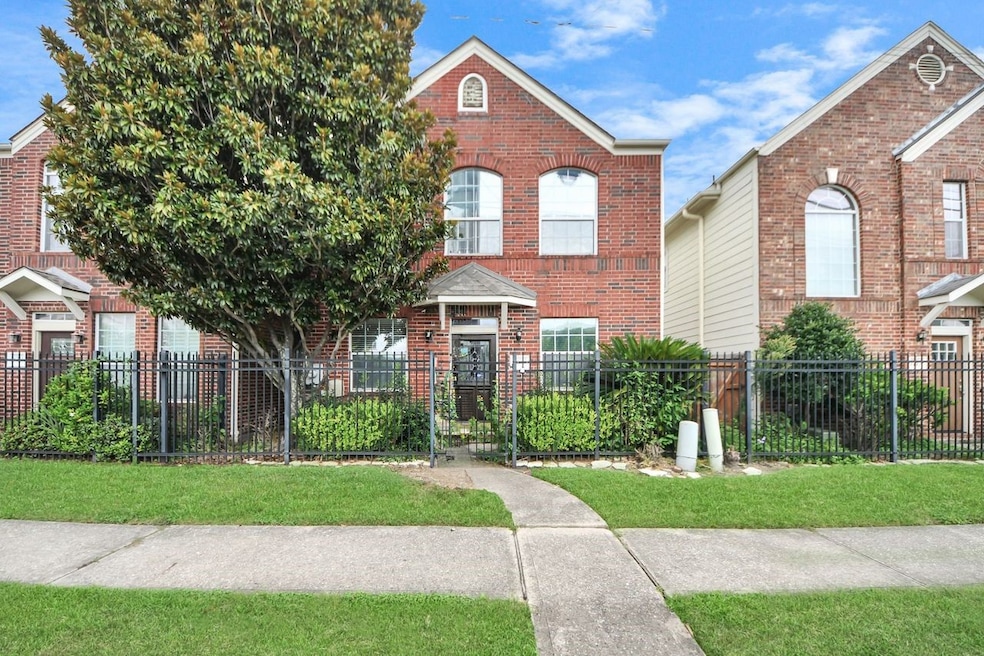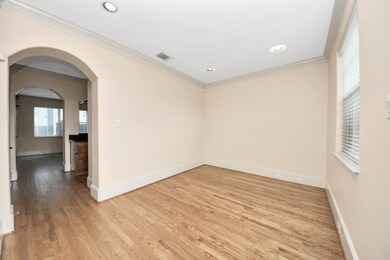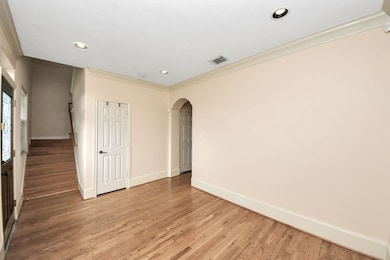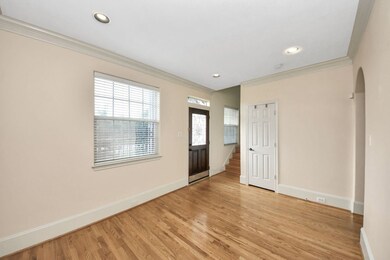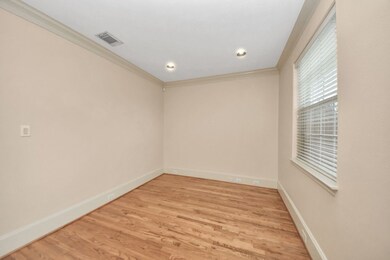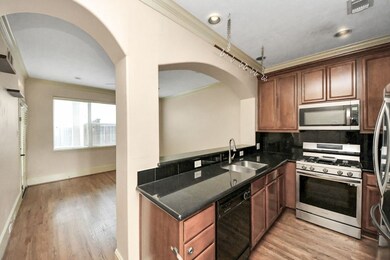
1749 Aden Dr Houston, TX 77003
East Downtown NeighborhoodEstimated payment $2,341/month
Highlights
- Very Popular Property
- 1 Car Attached Garage
- Central Heating and Cooling System
- Traditional Architecture
- Security Gate
- Wood Siding
About This Home
Welcome to 1749 Aden Drive — a beautifully maintained 2 bedroom, 2.5 bath home nestled on a quiet street in Houston. This move-in-ready property features a spacious open-concept living and dining area with plenty of natural light, a well-appointed kitchen with ample cabinet space, and generously sized bedrooms.
Conveniently located near the Toyota center and Daikan Park makes this home great for first-time buyers, or investors looking for a great rental opportunity.
Don’t miss your chance to own a solid home in a great location — schedule your showing today!
Home Details
Home Type
- Single Family
Est. Annual Taxes
- $6,783
Year Built
- Built in 2004
HOA Fees
- $117 Monthly HOA Fees
Parking
- 1 Car Attached Garage
- Additional Parking
Home Design
- Traditional Architecture
- Brick Exterior Construction
- Slab Foundation
- Composition Roof
- Wood Siding
- Cement Siding
Interior Spaces
- 1,610 Sq Ft Home
- 2-Story Property
- Security Gate
Kitchen
- Microwave
- Dishwasher
- Disposal
Bedrooms and Bathrooms
- 2 Bedrooms
Schools
- Lantrip Elementary School
- Navarro Middle School
- Wheatley High School
Additional Features
- 2,240 Sq Ft Lot
- Central Heating and Cooling System
Community Details
- Creative Management Co. Association, Phone Number (713) 772-4420
- Midtown Village Subdivision
Map
Home Values in the Area
Average Home Value in this Area
Tax History
| Year | Tax Paid | Tax Assessment Tax Assessment Total Assessment is a certain percentage of the fair market value that is determined by local assessors to be the total taxable value of land and additions on the property. | Land | Improvement |
|---|---|---|---|---|
| 2024 | $6,401 | $305,916 | $86,570 | $219,346 |
| 2023 | $6,401 | $305,916 | $86,570 | $219,346 |
| 2022 | $6,498 | $279,254 | $86,570 | $192,684 |
| 2021 | $6,631 | $270,024 | $86,570 | $183,454 |
| 2020 | $6,779 | $266,196 | $86,570 | $179,626 |
| 2019 | $7,127 | $268,386 | $86,570 | $181,816 |
| 2018 | $5,181 | $269,496 | $86,570 | $182,926 |
| 2017 | $6,814 | $269,496 | $86,570 | $182,926 |
| 2016 | $6,814 | $269,496 | $86,570 | $182,926 |
| 2015 | $3,748 | $269,496 | $86,570 | $182,926 |
| 2014 | $3,748 | $228,855 | $75,552 | $153,303 |
Property History
| Date | Event | Price | Change | Sq Ft Price |
|---|---|---|---|---|
| 07/18/2025 07/18/25 | For Sale | $299,500 | 0.0% | $186 / Sq Ft |
| 06/18/2022 06/18/22 | Off Market | $2,500 | -- | -- |
| 06/17/2022 06/17/22 | Rented | $2,500 | 0.0% | -- |
| 06/16/2022 06/16/22 | Under Contract | -- | -- | -- |
| 06/09/2022 06/09/22 | For Rent | $2,500 | +4.2% | -- |
| 12/27/2021 12/27/21 | Rented | $2,400 | 0.0% | -- |
| 12/27/2021 12/27/21 | For Rent | $2,400 | 0.0% | -- |
| 11/22/2021 11/22/21 | Sold | -- | -- | -- |
| 10/23/2021 10/23/21 | Pending | -- | -- | -- |
| 08/25/2021 08/25/21 | For Sale | $279,000 | -- | $173 / Sq Ft |
Purchase History
| Date | Type | Sale Price | Title Company |
|---|---|---|---|
| Vendors Lien | -- | None Available | |
| Vendors Lien | -- | Old Republic National Title | |
| Vendors Lien | -- | Riverway Title Co | |
| Warranty Deed | -- | Stewart Title Co | |
| Warranty Deed | -- | Pinnacle Title Co Lp | |
| Warranty Deed | -- | Pinnacle Title Co Lp |
Mortgage History
| Date | Status | Loan Amount | Loan Type |
|---|---|---|---|
| Open | $21,760 | FHA | |
| Open | $277,874 | FHA | |
| Previous Owner | $220,000 | Adjustable Rate Mortgage/ARM | |
| Previous Owner | $234,671 | FHA | |
| Previous Owner | $154,450 | New Conventional | |
| Previous Owner | $20,000 | Stand Alone Second | |
| Previous Owner | $159,450 | Fannie Mae Freddie Mac | |
| Previous Owner | $159,450 | Fannie Mae Freddie Mac | |
| Previous Owner | $20,000 | Unknown | |
| Previous Owner | $176,700 | Fannie Mae Freddie Mac |
Similar Homes in Houston, TX
Source: Houston Association of REALTORS®
MLS Number: 6055607
APN: 1250250010078
- 1765 Aden Dr
- 1773 Aden Dr
- 2909 Pease St
- 2915 Pease St
- 1802 Elite Dr
- 1774 Aden Dr
- 2924 Leeland St
- 1772 Aden Dr
- 1711 Aden Mist Dr
- 2913 Leeland St
- 1717 Aden Mist Dr
- 1518 Palmer St
- 1708 Aden Mist Dr
- 3010 Bell St
- 3012 Bell St
- 3111 Leeland St
- 3115 Leeland St
- 2718 Leeland St Unit A
- 3009 Bell St
- 3009 Bell St Unit B
- 1727 Aden Dr
- 1825 Ennis St
- 1754 Aden Dr
- 1515 Paige St
- 2905 Leeland St
- 1511 Paige St
- 1887 Ennis St
- 1503 Paige St
- 3117 Leeland St
- 3141 Leeland St
- 1434 Ennis St
- 2007 Briley St
- 3308 Pease St Unit A
- 1313 Paige St
- 1306 Paige St
- 3007 Webster St
- 3126 Webster St Unit 7
- 3126 Webster St Unit 8
- 3127 Hadley St
- 2675 Gray St
