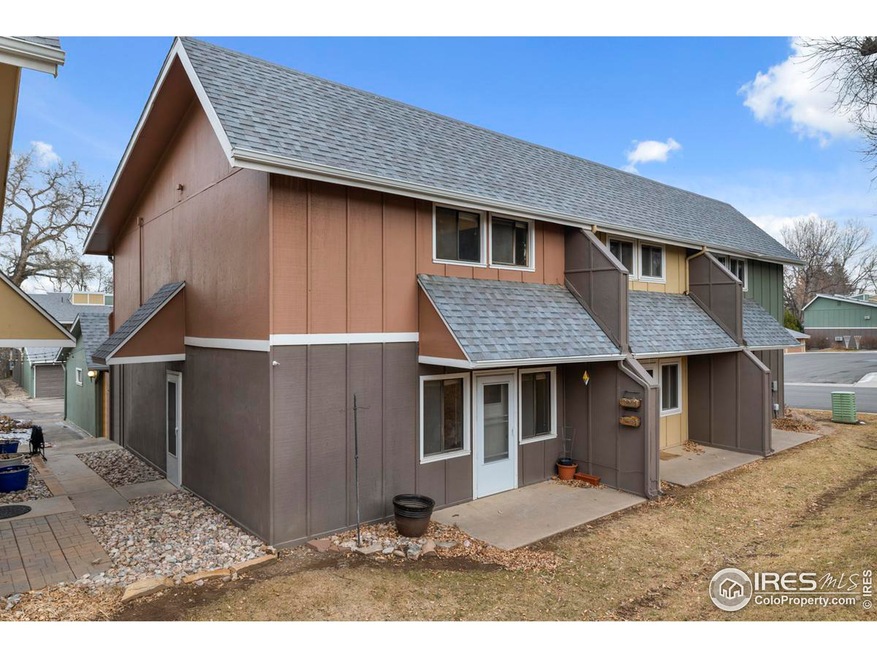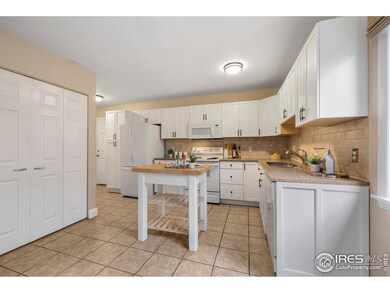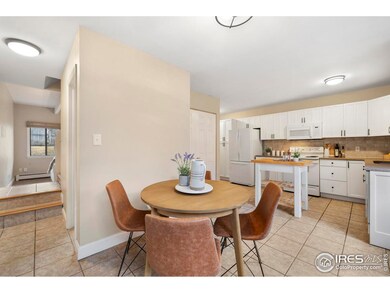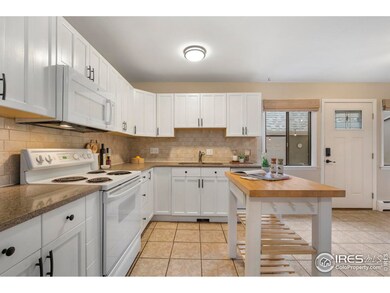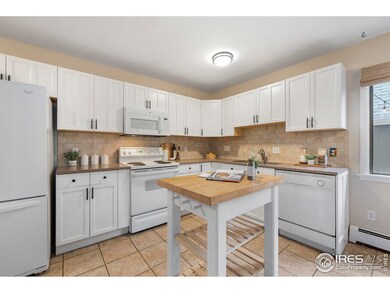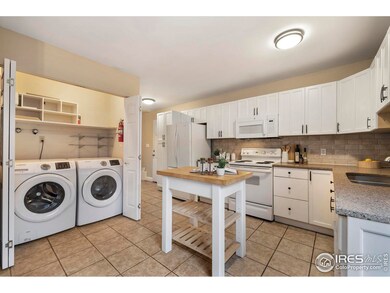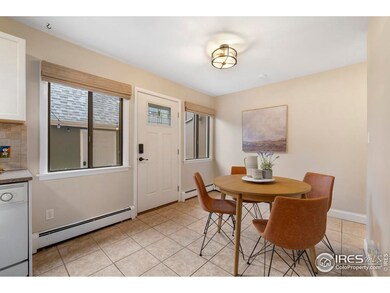
1749 Springmeadows Ct Unit A Fort Collins, CO 80525
Prospect at Spring Meadows NeighborhoodHighlights
- 2 Car Detached Garage
- Enclosed patio or porch
- Air Conditioning
- O'Dea Elementary School Rated A-
- Eat-In Kitchen
- 4-minute walk to Indian Hills Park
About This Home
As of March 2024Incredible townhouse-style condo right in the heart of Fort Collins! This 3-bedroom, 2-bathroom gem is nestled in the vibrant mid-town, offering the perfect blend of comfort and convenience. Outside, you'll love that you get a 2-car detached garage that has extra room for storage + 2 additional parking spaces for your guests! The garage door leads you right into the 1st enclosed patio that's perfect for privacy & keeping you furry friends safe! There is an additional patio on the south side of the home that gets tons of sun & gives you quick access to Indian Hills Park & the Spring Creek Biking Trail. Inside, you'll find a large kitchen with granite countertops, white cabinets, an island for meal prep & room for an eat-in kitchen table. The living room has gorgeous wood beams on the ceiling & great natural lighting. Upstairs, you'll find 3 bedrooms with walk-in closets & a full bathroom. This property is located less than 5 mins to CSU, 7 mins to Foothills Mall & less than a mile to Edora Park! You rarely find a home in Fort Collins under $400k in an incredible mid-town location that also comes with a garage & not one but two patios! Enjoy peace of mind property was pre-inspected prior to listing. All that is missing is you!
Last Buyer's Agent
Berkshire Hathaway HomeServices Rocky Mountain, Realtors-Fort Collins

Townhouse Details
Home Type
- Townhome
Est. Annual Taxes
- $1,824
Year Built
- Built in 1974
Lot Details
- North Facing Home
- Fenced
HOA Fees
- $404 Monthly HOA Fees
Parking
- 2 Car Detached Garage
Home Design
- Wood Frame Construction
- Composition Roof
Interior Spaces
- 1,147 Sq Ft Home
- 2-Story Property
- Window Treatments
Kitchen
- Eat-In Kitchen
- Electric Oven or Range
- Microwave
- Dishwasher
- Disposal
Flooring
- Carpet
- Tile
Bedrooms and Bathrooms
- 3 Bedrooms
- Primary Bathroom is a Full Bathroom
Laundry
- Dryer
- Washer
Outdoor Features
- Enclosed patio or porch
Schools
- Odea Elementary School
- Lesher Middle School
- Ft Collins High School
Utilities
- Air Conditioning
- Baseboard Heating
- Hot Water Heating System
Listing and Financial Details
- Assessor Parcel Number R0108430
Community Details
Overview
- Association fees include common amenities, trash, snow removal, ground maintenance, management, maintenance structure, water/sewer, hazard insurance
- Springmeadows Condo Subdivision
Recreation
- Park
Ownership History
Purchase Details
Home Financials for this Owner
Home Financials are based on the most recent Mortgage that was taken out on this home.Purchase Details
Home Financials for this Owner
Home Financials are based on the most recent Mortgage that was taken out on this home.Purchase Details
Purchase Details
Home Financials for this Owner
Home Financials are based on the most recent Mortgage that was taken out on this home.Purchase Details
Purchase Details
Home Financials for this Owner
Home Financials are based on the most recent Mortgage that was taken out on this home.Purchase Details
Home Financials for this Owner
Home Financials are based on the most recent Mortgage that was taken out on this home.Purchase Details
Similar Homes in Fort Collins, CO
Home Values in the Area
Average Home Value in this Area
Purchase History
| Date | Type | Sale Price | Title Company |
|---|---|---|---|
| Special Warranty Deed | $375,000 | None Listed On Document | |
| Special Warranty Deed | $280,000 | None Available | |
| Interfamily Deed Transfer | -- | None Available | |
| Warranty Deed | $236,250 | The Group Guaranteed Title | |
| Warranty Deed | $152,000 | Security Title | |
| Interfamily Deed Transfer | -- | -- | |
| Warranty Deed | $140,500 | Chicago Title Co | |
| Warranty Deed | $54,900 | -- |
Mortgage History
| Date | Status | Loan Amount | Loan Type |
|---|---|---|---|
| Open | $345,000 | New Conventional | |
| Previous Owner | $265,000 | New Conventional | |
| Previous Owner | $127,200 | New Conventional | |
| Previous Owner | $15,900 | Credit Line Revolving | |
| Previous Owner | $136,285 | FHA |
Property History
| Date | Event | Price | Change | Sq Ft Price |
|---|---|---|---|---|
| 03/15/2024 03/15/24 | Sold | $375,000 | 0.0% | $327 / Sq Ft |
| 02/08/2024 02/08/24 | For Sale | $375,000 | +33.9% | $327 / Sq Ft |
| 05/20/2020 05/20/20 | Off Market | $280,000 | -- | -- |
| 02/19/2020 02/19/20 | Sold | $280,000 | 0.0% | $233 / Sq Ft |
| 01/09/2020 01/09/20 | For Sale | $280,000 | +18.5% | $233 / Sq Ft |
| 01/28/2019 01/28/19 | Off Market | $236,250 | -- | -- |
| 03/04/2016 03/04/16 | Sold | $236,250 | +5.0% | $197 / Sq Ft |
| 02/12/2016 02/12/16 | For Sale | $225,000 | -- | $188 / Sq Ft |
Tax History Compared to Growth
Tax History
| Year | Tax Paid | Tax Assessment Tax Assessment Total Assessment is a certain percentage of the fair market value that is determined by local assessors to be the total taxable value of land and additions on the property. | Land | Improvement |
|---|---|---|---|---|
| 2025 | $2,029 | $24,837 | $6,097 | $18,740 |
| 2024 | $1,931 | $24,837 | $6,097 | $18,740 |
| 2022 | $1,824 | $19,321 | $1,946 | $17,375 |
| 2021 | $1,844 | $19,877 | $2,002 | $17,875 |
| 2020 | $1,901 | $20,313 | $2,002 | $18,311 |
| 2019 | $1,909 | $20,313 | $2,002 | $18,311 |
| 2018 | $1,638 | $17,978 | $2,016 | $15,962 |
| 2017 | $1,633 | $17,978 | $2,016 | $15,962 |
| 2016 | $1,353 | $14,822 | $2,229 | $12,593 |
| 2015 | $1,343 | $14,820 | $2,230 | $12,590 |
| 2014 | $1,131 | $12,400 | $2,230 | $10,170 |
Agents Affiliated with this Home
-
T
Seller's Agent in 2024
The Galbate Team
Group Harmony
(970) 631-4038
1 in this area
48 Total Sales
-

Seller Co-Listing Agent in 2024
Lauren Galbate
Group Harmony
(970) 980-8237
1 in this area
57 Total Sales
-

Buyer's Agent in 2024
Cindy Minatta
Berkshire Hathaway HomeServices Rocky Mountain, Realtors-Fort Collins
1 in this area
15 Total Sales
-

Seller's Agent in 2020
Lestel Meade
CENTURY 21 Elevated
(970) 310-8379
129 Total Sales
-
J
Buyer's Agent in 2020
Jennifer Hall
Jennifer Hall
-
M
Seller's Agent in 2016
Mark Steven Goldrich
Group Horsetooth
Map
Source: IRES MLS
MLS Number: 1002686
APN: 97241-16-058
- 1731 Springmeadows Ct Unit A
- 1741 Brookhaven Cir E Unit D
- 1741 Brookhaven Cir E Unit A
- 712 Brookhaven Ct Unit G712
- 1220 Solstice Ln
- 1909 Pawnee Dr
- 1236 Solstice Ln
- 1917 S Lemay Ave
- 1320 S Lemay Ave
- 1920 Sequoia St
- 1304 S Lemay Ave
- 816 Buckeye St
- 1861 Indian Hills Cir
- 2020 Niagara Ct
- 1850 Indian Hills Cir
- 1409 Welch St
- 1274 Stoney Hill Dr
- 205 Circle Dr
- 511 E Prospect Rd
- 1108 Ellis St
