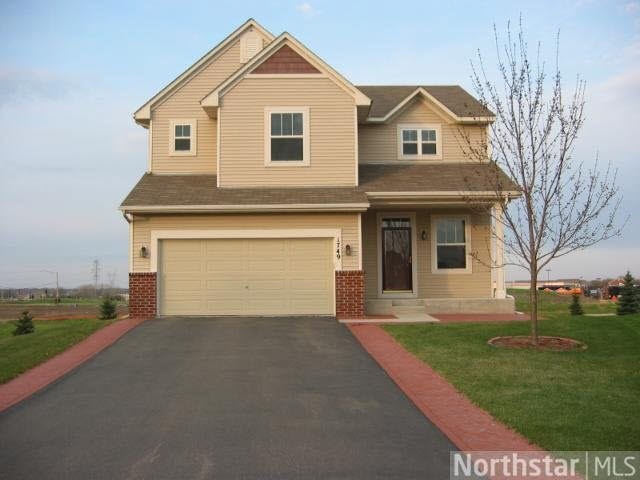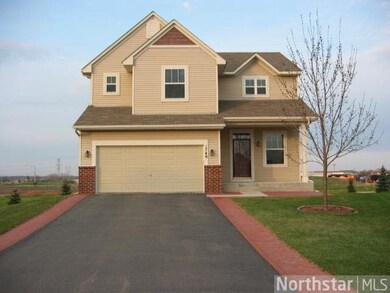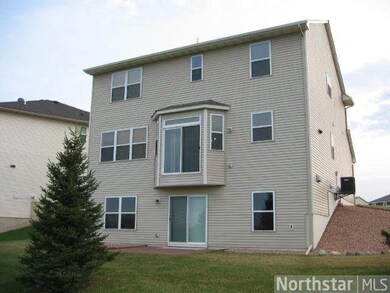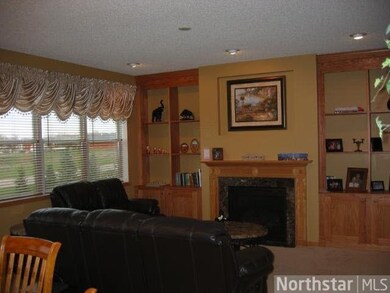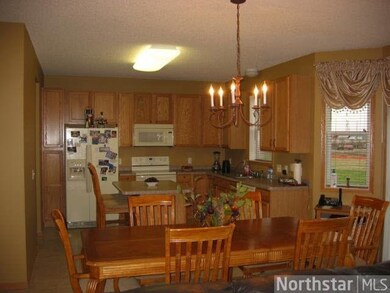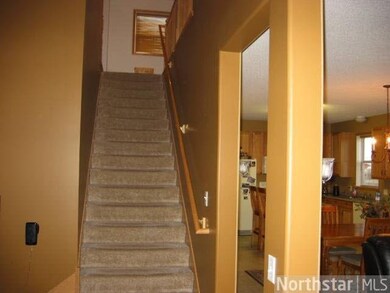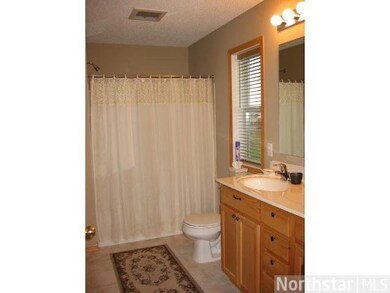
1749 Switchgrass Cir Shakopee, MN 55379
Highlights
- Cul-De-Sac
- 2 Car Attached Garage
- Forced Air Heating and Cooling System
- Eagle Creek Elementary School Rated A-
- Bathroom on Main Level
- Combination Kitchen and Dining Room
About This Home
As of June 2013SHORT SALE! The price is approved! We expect quick respond. Professionaly negotiated short sale. No sheriffs sale yet. Only one offer will be accepted and the property will be pended.
Last Agent to Sell the Property
Viktor Shabunya
VIS Realty Listed on: 10/21/2012
Last Buyer's Agent
Le Nguyen
USA Dream Home Realty Inc
Home Details
Home Type
- Single Family
Est. Annual Taxes
- $3,042
Year Built
- Built in 2006
Lot Details
- 9,583 Sq Ft Lot
- Cul-De-Sac
- Irregular Lot
- Few Trees
HOA Fees
- $45 Monthly HOA Fees
Home Design
- Brick Exterior Construction
- Asphalt Shingled Roof
Interior Spaces
- 1,886 Sq Ft Home
- Gas Fireplace
- Combination Kitchen and Dining Room
Kitchen
- Range
- Microwave
- Dishwasher
- Disposal
Bedrooms and Bathrooms
- 3 Bedrooms
- Bathroom on Main Level
Laundry
- Dryer
- Washer
Unfinished Basement
- Walk-Out Basement
- Sump Pump
- Drain
- Block Basement Construction
Parking
- 2 Car Attached Garage
- Garage Door Opener
- Driveway
Additional Features
- Air Exchanger
- Forced Air Heating and Cooling System
Listing and Financial Details
- Short Sale
- Assessor Parcel Number 273860620
Ownership History
Purchase Details
Home Financials for this Owner
Home Financials are based on the most recent Mortgage that was taken out on this home.Purchase Details
Home Financials for this Owner
Home Financials are based on the most recent Mortgage that was taken out on this home.Purchase Details
Purchase Details
Home Financials for this Owner
Home Financials are based on the most recent Mortgage that was taken out on this home.Purchase Details
Purchase Details
Home Financials for this Owner
Home Financials are based on the most recent Mortgage that was taken out on this home.Similar Homes in Shakopee, MN
Home Values in the Area
Average Home Value in this Area
Purchase History
| Date | Type | Sale Price | Title Company |
|---|---|---|---|
| Quit Claim Deed | $500 | Land Title | |
| Warranty Deed | $305,000 | Trademark Title Services Inc | |
| Interfamily Deed Transfer | -- | None Available | |
| Warranty Deed | $235,000 | Signature Title Midwest Serv | |
| Sheriffs Deed | $254,303 | None Available | |
| Warranty Deed | $301,930 | -- |
Mortgage History
| Date | Status | Loan Amount | Loan Type |
|---|---|---|---|
| Open | $282,500 | New Conventional | |
| Previous Owner | $22,609 | Credit Line Revolving | |
| Previous Owner | $274,500 | New Conventional | |
| Previous Owner | $164,500 | New Conventional | |
| Previous Owner | $234,200 | New Conventional | |
| Previous Owner | $240,400 | New Conventional |
Property History
| Date | Event | Price | Change | Sq Ft Price |
|---|---|---|---|---|
| 06/28/2013 06/28/13 | Sold | $235,000 | +4.4% | $125 / Sq Ft |
| 06/26/2013 06/26/13 | Pending | -- | -- | -- |
| 10/21/2012 10/21/12 | For Sale | $225,000 | -- | $119 / Sq Ft |
Tax History Compared to Growth
Tax History
| Year | Tax Paid | Tax Assessment Tax Assessment Total Assessment is a certain percentage of the fair market value that is determined by local assessors to be the total taxable value of land and additions on the property. | Land | Improvement |
|---|---|---|---|---|
| 2025 | $4,560 | $446,000 | $159,400 | $286,600 |
| 2024 | $4,346 | $439,100 | $156,200 | $282,900 |
| 2023 | $4,352 | $407,100 | $151,700 | $255,400 |
| 2022 | $4,340 | $401,200 | $145,800 | $255,400 |
| 2021 | $3,678 | $346,800 | $125,100 | $221,700 |
| 2020 | $3,746 | $323,500 | $104,300 | $219,200 |
| 2019 | $3,294 | $292,900 | $96,700 | $196,200 |
| 2018 | $3,822 | $0 | $0 | $0 |
| 2016 | $4,032 | $0 | $0 | $0 |
| 2014 | -- | $0 | $0 | $0 |
Agents Affiliated with this Home
-
V
Seller's Agent in 2013
Viktor Shabunya
VIS Realty
-
L
Buyer's Agent in 2013
Le Nguyen
USA Dream Home Realty Inc
Map
Source: REALTOR® Association of Southern Minnesota
MLS Number: 4411028
APN: 27-386-062-0
- 1767 Switchgrass Ct
- 1782 Switchgrass Cir
- 8040 Stratford Cir S Unit 503
- 1826 Penstemon Ln
- 1750 Fox Run
- 1728 Riverside Dr
- 8504 Booth Ct
- 7432 Whitehall Rd
- 8547 Grove Cir Unit 215
- 8574 Grove Cir Unit 514
- 7261 Whitehall Rd
- 8678 Boiling Springs Ln
- 1850 Stagecoach Rd
- 7225 Whitehall Rd
- 7274 Berkshire Cir
- 1515 Yorkshire Ln
- 7244 Berkshire Ln
- 1411 Yorkshire Ln
- 2015 Brookview St
- 7374 Windsor Dr N
