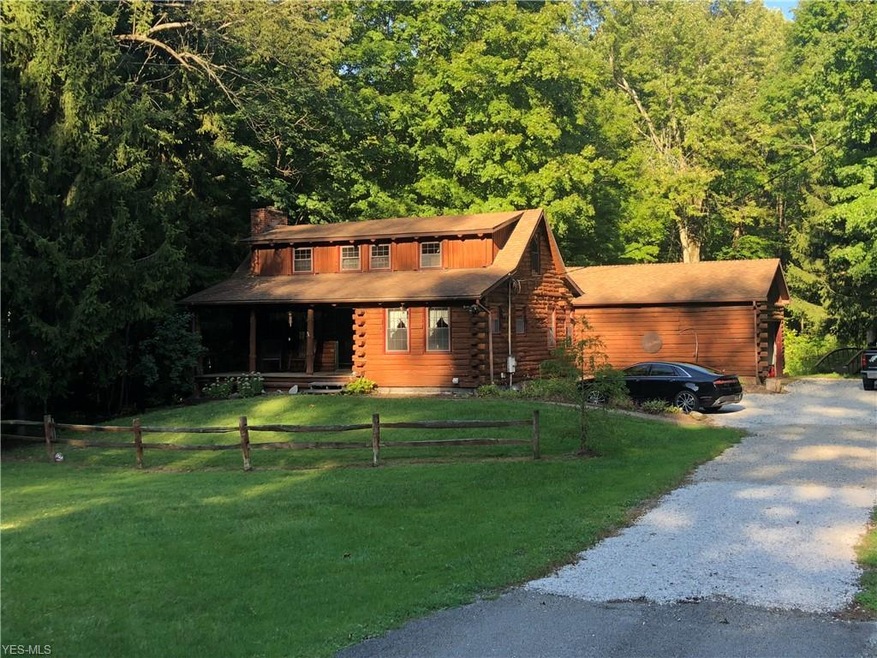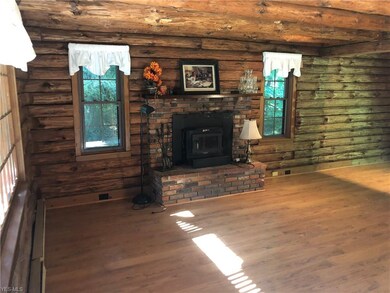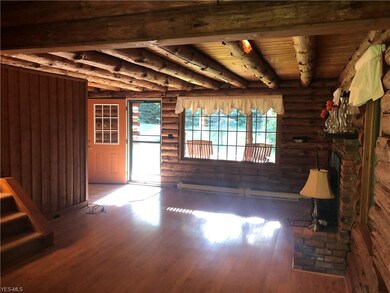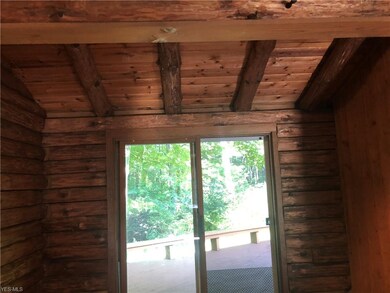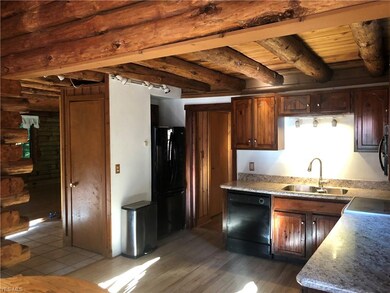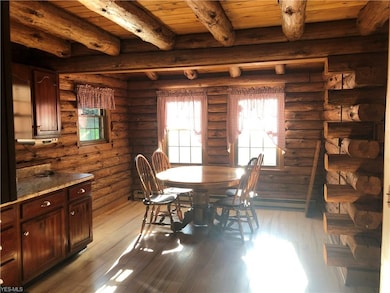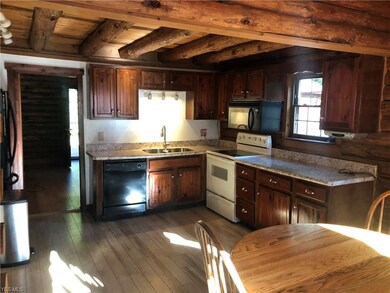
17499 Haskins Rd Chagrin Falls, OH 44023
Estimated Value: $286,000 - $327,267
Highlights
- Water Views
- Cape Cod Architecture
- Spring on Lot
- Timmons Elementary School Rated A
- Deck
- Wooded Lot
About This Home
As of February 2020Cozy three bedroom, two full bath log home situated on 2.5 acres in Bainbridge! Covered front porch, large living room with wood-burning fireplace and slider to huge 29'x18' two-tiered deck overlooking McFarland Creek and park-like setting. Bridge over creek to the woods; what an awesome setting! The large eat-in-kitchen includes all appliances. First floor master bedroom with master bath. The upstairs has two bedrooms and the second full bath. The full basement has laundry room and workshop. There is also a stacked washer and dryer on the first floor. Attached two-car garage with partially paved drive with turnaround. Newer roof, updated 200 amp service with breakers, and newer vinyl windows. Newer water softener and holding tank. This is a must see! Immediate occupancy. One year home warranty.
Last Agent to Sell the Property
Century 21 Homestar License #413273 Listed on: 08/30/2019

Home Details
Home Type
- Single Family
Est. Annual Taxes
- $3,864
Year Built
- Built in 1978
Lot Details
- 2.5 Acre Lot
- West Facing Home
- Partially Fenced Property
- Wood Fence
- Unpaved Streets
- Wooded Lot
Property Views
- Water
- Woods
- Canyon
- Park or Greenbelt
Home Design
- Cape Cod Architecture
- Bungalow
- Asphalt Roof
- Log Siding
Interior Spaces
- 1,344 Sq Ft Home
- 1.5-Story Property
- 1 Fireplace
Kitchen
- Range
- Microwave
- Dishwasher
Bedrooms and Bathrooms
- 3 Bedrooms
Laundry
- Dryer
- Washer
Unfinished Basement
- Basement Fills Entire Space Under The House
- Sump Pump
Home Security
- Carbon Monoxide Detectors
- Fire and Smoke Detector
Parking
- 2 Car Attached Garage
- Garage Door Opener
Outdoor Features
- Spring on Lot
- Deck
- Porch
Utilities
- Baseboard Heating
- Well
- Water Softener
- Septic Tank
Listing and Financial Details
- Assessor Parcel Number 02-323501
Ownership History
Purchase Details
Home Financials for this Owner
Home Financials are based on the most recent Mortgage that was taken out on this home.Purchase Details
Purchase Details
Similar Homes in Chagrin Falls, OH
Home Values in the Area
Average Home Value in this Area
Purchase History
| Date | Buyer | Sale Price | Title Company |
|---|---|---|---|
| Stech Samantha N | $193,000 | Title Professionals Group Lt | |
| Andrus Kathleen C | -- | -- | |
| Andrus Robert G | -- | -- |
Mortgage History
| Date | Status | Borrower | Loan Amount |
|---|---|---|---|
| Open | Stech Samantha N | $187,210 | |
| Previous Owner | Andrus Kathleen C | $5,293 |
Property History
| Date | Event | Price | Change | Sq Ft Price |
|---|---|---|---|---|
| 02/18/2020 02/18/20 | Sold | $193,000 | -3.5% | $144 / Sq Ft |
| 01/17/2020 01/17/20 | Pending | -- | -- | -- |
| 12/05/2019 12/05/19 | Price Changed | $200,000 | -4.7% | $149 / Sq Ft |
| 11/18/2019 11/18/19 | Price Changed | $209,900 | -2.3% | $156 / Sq Ft |
| 10/04/2019 10/04/19 | Price Changed | $214,900 | -4.4% | $160 / Sq Ft |
| 08/30/2019 08/30/19 | For Sale | $224,900 | -- | $167 / Sq Ft |
Tax History Compared to Growth
Tax History
| Year | Tax Paid | Tax Assessment Tax Assessment Total Assessment is a certain percentage of the fair market value that is determined by local assessors to be the total taxable value of land and additions on the property. | Land | Improvement |
|---|---|---|---|---|
| 2024 | $4,560 | $85,050 | $27,370 | $57,680 |
| 2023 | $4,560 | $85,050 | $27,370 | $57,680 |
| 2022 | $4,415 | $71,930 | $23,980 | $47,950 |
| 2021 | $4,430 | $71,930 | $23,980 | $47,950 |
| 2020 | $3,999 | $71,930 | $23,980 | $47,950 |
| 2019 | $3,865 | $64,970 | $23,980 | $40,990 |
| 2018 | $3,864 | $64,970 | $23,980 | $40,990 |
| 2017 | $3,865 | $64,970 | $23,980 | $40,990 |
| 2016 | $3,921 | $64,650 | $23,980 | $40,670 |
| 2015 | $3,486 | $64,650 | $23,980 | $40,670 |
| 2014 | $3,486 | $64,650 | $23,980 | $40,670 |
| 2013 | $3,513 | $64,650 | $23,980 | $40,670 |
Agents Affiliated with this Home
-
Tony Mazzone
T
Seller's Agent in 2020
Tony Mazzone
Century 21 Homestar
(216) 402-0019
61 Total Sales
-
Calvin Humphreys

Buyer's Agent in 2020
Calvin Humphreys
HomeSmart Real Estate Momentum LLC
(440) 537-1133
60 Total Sales
Map
Source: MLS Now
MLS Number: 4129604
APN: 02-323501
- 17603 Eastbrook Trail Unit C7
- 8717 Lake Forest Trail
- 8733 Lake Forest Trail
- 17549 Merry Oaks Trail
- 17345 Bittersweet Trail
- 17170 Northbrook Trail
- 8510 Tanglewood Trail
- 18029 Millstone Dr
- 17 Chillicothe Rd
- 17208 Chillicothe Rd
- 17901 Chillicothe Rd
- 0 Haskins Rd Unit 5094983
- 17892 Chillicothe Rd
- 8330 Lucerne Dr
- 8620 Beacon Hill Dr
- 132 Signal Hill Unit 26B
- 17980 Windy Lakes Cir
- V/L Northview Dr
- 9765 Washington St
- 9769 Washington St
- 17499 Haskins Rd
- 17485 Haskins Rd
- 17465 Haskins Rd
- 17525 Haskins Rd
- 17540 Haskins Rd
- 17500 Haskins Rd
- 17555 Haskins Rd
- 17530 Haskins Rd
- 8918 Southbrook Trail
- 8896 Southbrook Trail
- 17583 Haskins Rd
- 8915 Southbrook Trail
- 17409 Haskins Rd
- 17531 Stockton Ln
- 17578 Eastbrook Trail Unit A1
- 17580 Eastbrook Trail Unit 2
- 8886 Southbrook Trail
- 8905 Southbrook Trail
- 17582 Eastbrook Trail
- 17586 Eastbrook Trail Unit A5
