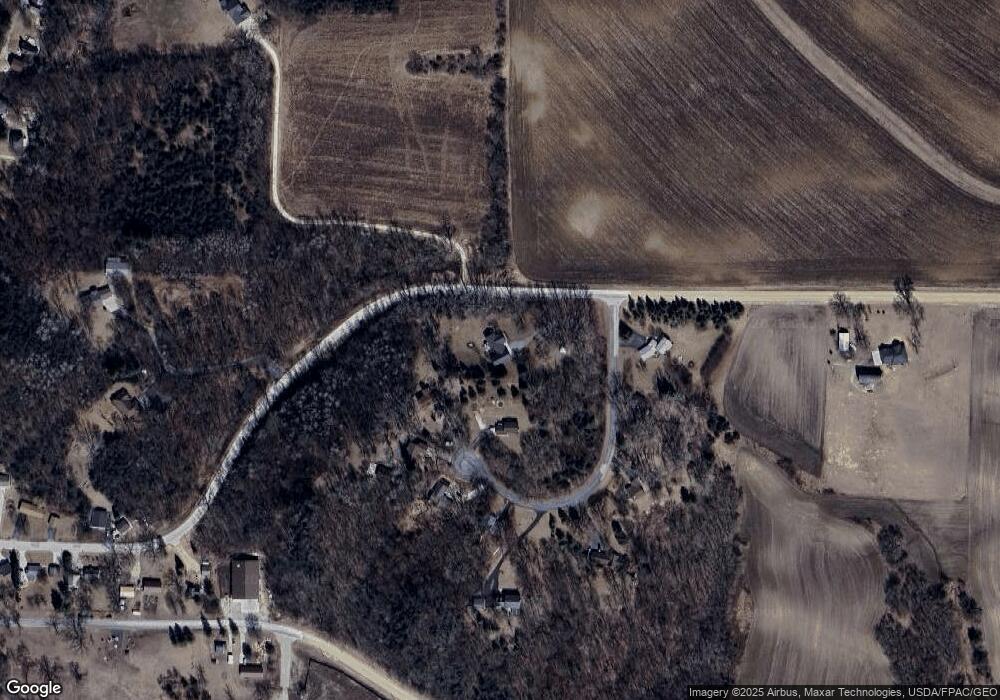175 6th Ln NE Oronoco, MN 55960
Estimated Value: $536,000 - $680,990
3
Beds
2
Baths
2,483
Sq Ft
$244/Sq Ft
Est. Value
About This Home
This home is located at 175 6th Ln NE, Oronoco, MN 55960 and is currently estimated at $606,998, approximately $244 per square foot. 175 6th Ln NE is a home located in Olmsted County with nearby schools including Century Senior High School.
Ownership History
Date
Name
Owned For
Owner Type
Purchase Details
Closed on
Jul 5, 2017
Sold by
Robinson Michael R
Bought by
Robinson Michael R and Chumacher Michelle L
Current Estimated Value
Home Financials for this Owner
Home Financials are based on the most recent Mortgage that was taken out on this home.
Original Mortgage
$430,244
Outstanding Balance
$357,950
Interest Rate
3.94%
Mortgage Type
VA
Estimated Equity
$249,048
Purchase Details
Closed on
Sep 18, 2013
Sold by
Schumacher Michelle L
Bought by
Schumacher Michelle L and Robinson Michael R
Purchase Details
Closed on
Jun 19, 2013
Sold by
Schumacher Trevor Matthew
Bought by
Schumacher Michelle Leigh
Create a Home Valuation Report for This Property
The Home Valuation Report is an in-depth analysis detailing your home's value as well as a comparison with similar homes in the area
Home Values in the Area
Average Home Value in this Area
Purchase History
| Date | Buyer | Sale Price | Title Company |
|---|---|---|---|
| Robinson Michael R | -- | None Available | |
| Robinson Michael R | -- | None Available | |
| Schumacher Michelle L | -- | None Available | |
| Schumacher Michelle Leigh | -- | None Available |
Source: Public Records
Mortgage History
| Date | Status | Borrower | Loan Amount |
|---|---|---|---|
| Open | Robinson Michael R | $430,244 |
Source: Public Records
Tax History
| Year | Tax Paid | Tax Assessment Tax Assessment Total Assessment is a certain percentage of the fair market value that is determined by local assessors to be the total taxable value of land and additions on the property. | Land | Improvement |
|---|---|---|---|---|
| 2024 | $6,394 | $479,700 | $100,000 | $379,700 |
| 2023 | $5,750 | $478,000 | $100,000 | $378,000 |
| 2022 | $4,684 | $439,100 | $100,000 | $339,100 |
| 2021 | $4,650 | $373,700 | $75,000 | $298,700 |
| 2020 | $4,842 | $374,200 | $75,000 | $299,200 |
| 2019 | $4,370 | $372,800 | $75,000 | $297,800 |
| 2018 | $4,094 | $333,600 | $45,000 | $288,600 |
| 2017 | $4,022 | $317,100 | $45,000 | $272,100 |
| 2016 | $4,216 | $290,700 | $43,500 | $247,200 |
| 2015 | $2,800 | $289,400 | $43,500 | $245,900 |
| 2014 | $2,716 | $202,200 | $41,400 | $160,800 |
| 2012 | -- | $199,900 | $41,340 | $158,560 |
Source: Public Records
Map
Nearby Homes
- 40 4th St NE
- 51-B N Minnesota Ave
- 51 Minnesota Ave S
- 115 W Center St
- 330 5th St SE
- 785 River Park Rd SE
- TBD. 44th Ave NW
- 45 9th Ave NW
- xxx 100th St NW
- xxxx 100th St NW
- 1135 1st St NW
- TBD 44th Ave NW
- 130th Street and 44t Avenue St SW
- 44th Avenue NW and 130th St NW
- 4459 130th St NW
- 1320 Riverwood Ct SW
- 1289 White Bridge Rd NW
- xxxxB Kings Park Rd NW
- xxxxC Kings Park Rd NW
- 771 Zumbro Oaks Ln NW
- 165 6th Ln NE
- 105 6th Ln NE
- 110 6th Ln NE
- 170 6th Ln NE
- 120 6th Ln NE
- 160 6th Ln NE
- 150 6th Ln NE
- 140 6th Ln NE
- 130 6th Ln NE
- 395 395 Center-Street-e
- 395 E Center St
- 395 E Center St
- 3920 115th St NW
- 340 340 Center-Street-e
- 340 E Center St
- 360 1st St SE
- 405 E Center St
- 305 E Center St
- 305 305 Center-Street-e
- 320 E Center St
Your Personal Tour Guide
Ask me questions while you tour the home.
