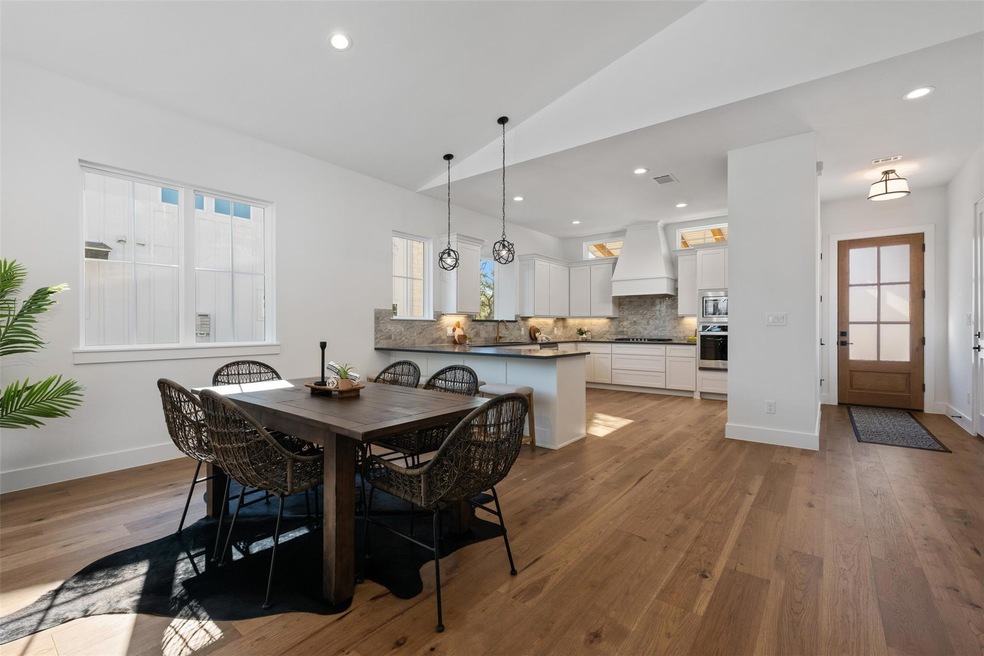
175 Bunker Ranch Blvd Unit 73 Dripping Springs, TX 78620
Highlights
- New Construction
- Gated Parking
- View of Trees or Woods
- Dripping Springs Middle School Rated A
- Gated Community
- Wood Flooring
About This Home
As of August 2024Wonderful gated community at Bunker Ranch in Dripping Springs. 1.68% property tax rate! Come see this new construction one-story floor plan with all tile and wood flooring throughout; NO CARPET. Solid wood core doors, soft close cabinets and drawers, quartz counters, gas cooktop and fireplace. HOA maintains the yard. Highly acclaimed Dripping Springs ISD. 6 minutes or less to Walnut Springs, Dripping Springs Middle and High School. Possible owner financing available! Wrought iron fence can be added to enclose rear yard area at buyer's request.
Last Agent to Sell the Property
512 Proper LLC Brokerage Phone: (512) 917-0834 License #0532892 Listed on: 01/22/2024
Home Details
Home Type
- Single Family
Est. Annual Taxes
- $7,836
Year Built
- Built in 2023 | New Construction
Lot Details
- 8,712 Sq Ft Lot
- South Facing Home
- Wrought Iron Fence
- Wood Fence
- Landscaped
- Front and Back Yard Sprinklers
- Property is in excellent condition
HOA Fees
- $164 Monthly HOA Fees
Parking
- 2 Car Garage
- Multiple Garage Doors
- Driveway
- Gated Parking
Home Design
- Slab Foundation
- Frame Construction
- Spray Foam Insulation
- Composition Roof
- Board and Batten Siding
- Masonry Siding
- Stone Siding
- Stucco
Interior Spaces
- 1,865 Sq Ft Home
- 1-Story Property
- High Ceiling
- Ceiling Fan
- Double Pane Windows
- Window Screens
- Living Room with Fireplace
- Views of Woods
- Fire and Smoke Detector
Kitchen
- Breakfast Bar
- Built-In Gas Range
- Microwave
- Dishwasher
- Quartz Countertops
- Disposal
Flooring
- Wood
- Tile
Bedrooms and Bathrooms
- 3 Main Level Bedrooms
- 2 Full Bathrooms
Schools
- Walnut Springs Elementary School
- Dripping Springs Middle School
- Dripping Springs High School
Utilities
- Central Heating and Cooling System
- Vented Exhaust Fan
- Underground Utilities
- Shared Septic
- High Speed Internet
- Cable TV Available
Additional Features
- Stepless Entry
- Covered patio or porch
Listing and Financial Details
- Assessor Parcel Number 175 Bunker Ranch Blvd. #73
Community Details
Overview
- Association fees include common area maintenance, ground maintenance
- Bunker Ranch HOA
- Built by Builder of Record
- Bunker Ranch Subdivision
Additional Features
- Community Mailbox
- Gated Community
Ownership History
Purchase Details
Home Financials for this Owner
Home Financials are based on the most recent Mortgage that was taken out on this home.Similar Homes in Dripping Springs, TX
Home Values in the Area
Average Home Value in this Area
Purchase History
| Date | Type | Sale Price | Title Company |
|---|---|---|---|
| Deed | -- | None Listed On Document |
Mortgage History
| Date | Status | Loan Amount | Loan Type |
|---|---|---|---|
| Open | $225,000 | Seller Take Back |
Property History
| Date | Event | Price | Change | Sq Ft Price |
|---|---|---|---|---|
| 08/29/2024 08/29/24 | Sold | -- | -- | -- |
| 07/31/2024 07/31/24 | Price Changed | $479,900 | -4.0% | $257 / Sq Ft |
| 06/03/2024 06/03/24 | Price Changed | $499,900 | -2.9% | $268 / Sq Ft |
| 05/01/2024 05/01/24 | Price Changed | $514,900 | -1.9% | $276 / Sq Ft |
| 03/28/2024 03/28/24 | Price Changed | $524,900 | -4.5% | $281 / Sq Ft |
| 01/25/2024 01/25/24 | For Sale | $549,900 | -2.2% | $295 / Sq Ft |
| 01/22/2024 01/22/24 | Off Market | -- | -- | -- |
| 01/22/2024 01/22/24 | For Sale | $562,500 | -- | $302 / Sq Ft |
Tax History Compared to Growth
Tax History
| Year | Tax Paid | Tax Assessment Tax Assessment Total Assessment is a certain percentage of the fair market value that is determined by local assessors to be the total taxable value of land and additions on the property. | Land | Improvement |
|---|---|---|---|---|
| 2024 | $7,877 | $451,820 | $30,650 | $421,170 |
| 2023 | $7,836 | $465,930 | $65,050 | $400,880 |
Agents Affiliated with this Home
-
Alex Morris

Seller's Agent in 2024
Alex Morris
512 Proper LLC
(512) 917-0834
66 Total Sales
-
Anna Stevens
A
Buyer's Agent in 2024
Anna Stevens
Legacy Austin Realty
(512) 663-0603
23 Total Sales
Map
Source: Unlock MLS (Austin Board of REALTORS®)
MLS Number: 2946324
APN: R194405
- 138 Prism Cove
- 125 Reataway
- 143 Pink Granite Blvd
- 227 Dally Ct
- 1118 Bunker Ranch Blvd
- 111 Abasolo Ct
- 5256 Bell Springs Rd
- 918 Bunker Ranch Blvd
- 159 Nodena Dr
- 4073 Bell Springs Rd
- 5200 Bell Springs Rd
- 413 Prairie Clover Dr
- 575 Prairie Clover Dr
- 470 Prairie Clover Dr
- 991 Arrowhead Ranch Blvd
- 446 Prairie Clover Dr
- 5217 Bell Springs Rd
- 141 Gaucho Way
- 325 Stockman Dr
- 629 Prairie Clover Dr
