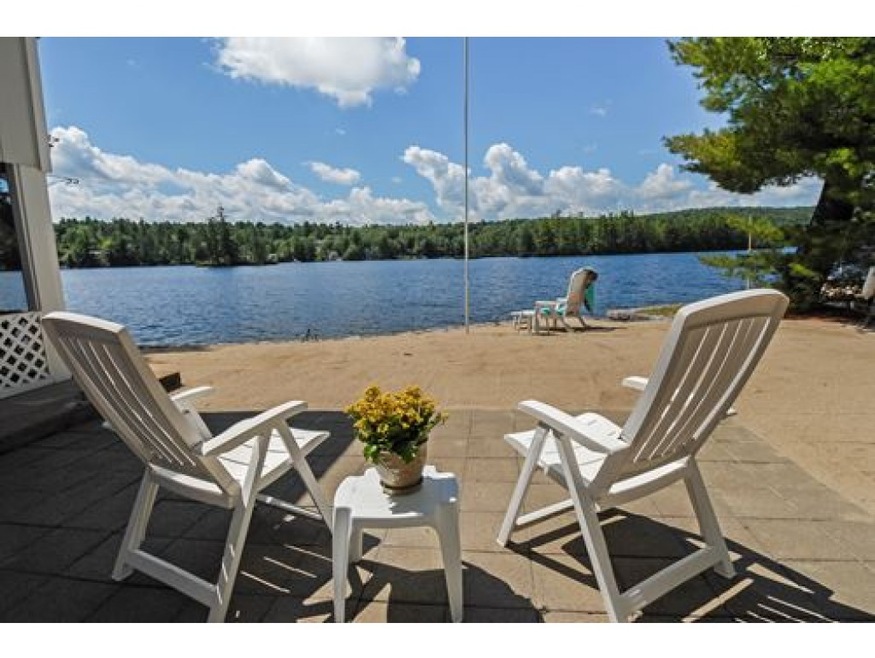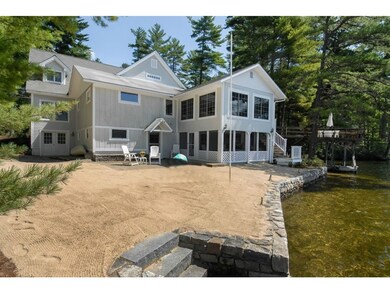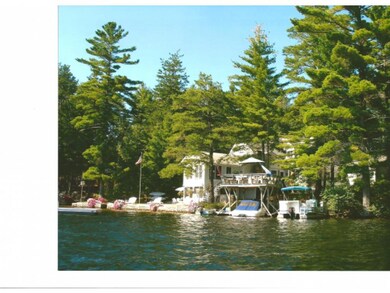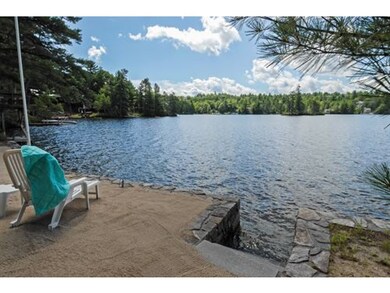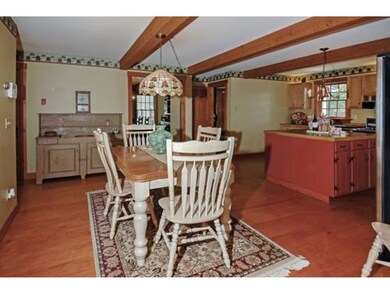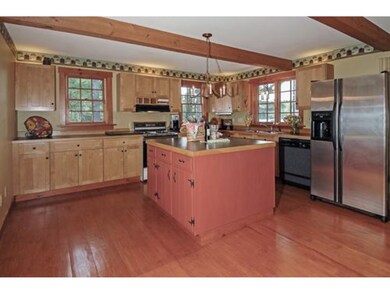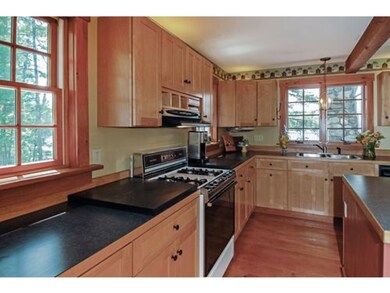
175 Chandler Ln Wakefield, NH 03830
Estimated Value: $1,474,000 - $1,916,806
Highlights
- 131 Feet of Waterfront
- Boat Slip
- Heated Floors
- Private Dock
- Lake View
- Colonial Architecture
About This Home
As of June 2017One-of-a kind gorgeous waterfront home on pristine Pine River Pond. Exceptional features include a private dock, an additional covered dock, sandy beach, patio and a crows nest deck over the beach. Room for all of your friends & family in this very spacious Colonial with attached 2 car garage. There is a three season room, fireplace, generator, security system, eat-in kitchen, formal dining room, living room, family room, first floor master suite, plenty of bedrooms, and a summer kitchen in the lower level, plus lots of storage. Great outdoor spaces include a nice deck, a patio, and a screened porch. Enjoy boating, kayaking, canoeing, fishing, walking, fire pit, snowmobile, cross country skiing and snow shoeing, all from your house and downhill skiing nearby. This home is extraordinary and in a fantastic location- everything you could want in a home, with low Wakefield taxes, and lakefront/waterfront living! You will not be disappointed!
Last Agent to Sell the Property
Maxfield Real Estate/Wolfeboro License #052107 Listed on: 05/09/2016
Last Buyer's Agent
Lynne Butler
Maxfield Real Estate/Wolfeboro License #036033
Home Details
Home Type
- Single Family
Est. Annual Taxes
- $8,959
Year Built
- Built in 2000
Lot Details
- 0.48 Acre Lot
- 131 Feet of Waterfront
- Landscaped
- Level Lot
- Irrigation
- Property is zoned R2PPP
Parking
- 2 Car Direct Access Garage
- Automatic Garage Door Opener
- Circular Driveway
Home Design
- Colonial Architecture
- Concrete Foundation
- Wood Frame Construction
- Shingle Roof
- Wood Siding
- Vinyl Siding
Interior Spaces
- 2-Story Property
- Woodwork
- Ceiling Fan
- Fireplace
- Combination Kitchen and Dining Room
- Screened Porch
- Lake Views
- Attic
Kitchen
- Gas Cooktop
- Microwave
- Dishwasher
- Kitchen Island
Flooring
- Wood
- Carpet
- Heated Floors
Bedrooms and Bathrooms
- 4 Bedrooms
Laundry
- Laundry on main level
- Dryer
- Washer
Partially Finished Basement
- Heated Basement
- Walk-Out Basement
- Basement Fills Entire Space Under The House
- Connecting Stairway
- Interior Basement Entry
- Basement Storage
- Natural lighting in basement
Home Security
- Home Security System
- Fire and Smoke Detector
Outdoor Features
- Water Access
- Boat Slip
- Private Dock
- Deck
- Patio
Schools
- Paul Elementary And Middle School
- Spaulding High School
Utilities
- Zoned Heating and Cooling
- Baseboard Heating
- Hot Water Heating System
- Heating System Uses Gas
- Heating System Uses Oil
- Heating System Uses Wood
- Radiant Heating System
- Generator Hookup
- 200+ Amp Service
- Power Generator
- Private Water Source
- Drilled Well
- Septic Tank
- Private Sewer
Community Details
- Sparhawk Subdivision
Listing and Financial Details
- Tax Lot 59
- 13% Total Tax Rate
Ownership History
Purchase Details
Home Financials for this Owner
Home Financials are based on the most recent Mortgage that was taken out on this home.Similar Home in the area
Home Values in the Area
Average Home Value in this Area
Purchase History
| Date | Buyer | Sale Price | Title Company |
|---|---|---|---|
| Crittenden Michael T | $657,000 | -- |
Mortgage History
| Date | Status | Borrower | Loan Amount |
|---|---|---|---|
| Open | Crittenden Michael T | $488,000 | |
| Closed | Crittenden Michael T | $525,600 |
Property History
| Date | Event | Price | Change | Sq Ft Price |
|---|---|---|---|---|
| 06/09/2017 06/09/17 | Sold | $657,000 | -6.0% | $127 / Sq Ft |
| 05/06/2017 05/06/17 | For Sale | $699,000 | 0.0% | $135 / Sq Ft |
| 05/03/2017 05/03/17 | Pending | -- | -- | -- |
| 04/29/2017 04/29/17 | For Sale | $699,000 | -7.9% | $135 / Sq Ft |
| 03/24/2017 03/24/17 | Pending | -- | -- | -- |
| 05/09/2016 05/09/16 | For Sale | $759,000 | -- | $147 / Sq Ft |
Tax History Compared to Growth
Tax History
| Year | Tax Paid | Tax Assessment Tax Assessment Total Assessment is a certain percentage of the fair market value that is determined by local assessors to be the total taxable value of land and additions on the property. | Land | Improvement |
|---|---|---|---|---|
| 2024 | $12,574 | $1,672,100 | $844,700 | $827,400 |
| 2023 | $11,454 | $1,672,100 | $844,700 | $827,400 |
| 2022 | $9,818 | $801,500 | $331,600 | $469,900 |
| 2021 | $9,881 | $800,700 | $331,600 | $469,100 |
| 2020 | $9,913 | $800,700 | $331,600 | $469,100 |
| 2019 | $9,985 | $800,700 | $331,600 | $469,100 |
| 2018 | $9,152 | $800,700 | $331,600 | $469,100 |
| 2017 | $8,835 | $686,300 | $306,000 | $380,300 |
| 2016 | $8,877 | $686,000 | $306,000 | $380,000 |
| 2015 | $8,959 | $686,000 | $306,000 | $380,000 |
| 2014 | $8,787 | $689,700 | $306,000 | $383,700 |
| 2013 | $8,470 | $689,700 | $306,000 | $383,700 |
Agents Affiliated with this Home
-
Randy Parker

Seller's Agent in 2017
Randy Parker
Maxfield Real Estate/Wolfeboro
(603) 455-6913
129 Total Sales
-

Buyer's Agent in 2017
Lynne Butler
Maxfield Real Estate/Wolfeboro
(603) 569-3128
Map
Source: PrimeMLS
MLS Number: 4489241
APN: WKFD-000081-059000
- 291 Virginia Ln
- 55 Cese Way
- 149 Sleepy Hollow Rd
- 86 Concord Ln
- 62 Thoreau Trail
- 30 Thoreau Trail
- 356 Pinewood Shores
- 350 Concord Ln Unit 20
- 0 Francis Rd
- 6 Cove Rd
- 0 Pine Island Rd
- 55 Foye Cove Rd
- 1690 Province Lake Rd
- 00 Diane Place
- 102 Thomas Dr
- 70 Aloma Rd
- Lot 14 Daniel Dr
- 00 N Desmond Dr
- 93 Island View Rd
- 786 Acton Ridge Rd
- 175 Chandler Ln
- 171 Chandler Ln
- 119 Chandler Ln
- 45 Chandler Ln
- 59 Chandler Ln
- 425 Sparhawk Terrace
- 151 Chandler Ln
- 63 Chandler Ln
- 71 Chandler Ln Unit 16
- 177 Chandler Ln
- 409 Sparhawk Terrace
- 145 Chandler Ln
- 283 Sparhawk Terrace
- 75 Chandler Ln
- 295 Sparhawk Terrace
- 139 Chandler Ln
- 137 Chandler Ln
- 271 Sparhawk Terrace
- 99 Chandler Ln
- 129 Chandler Ln
