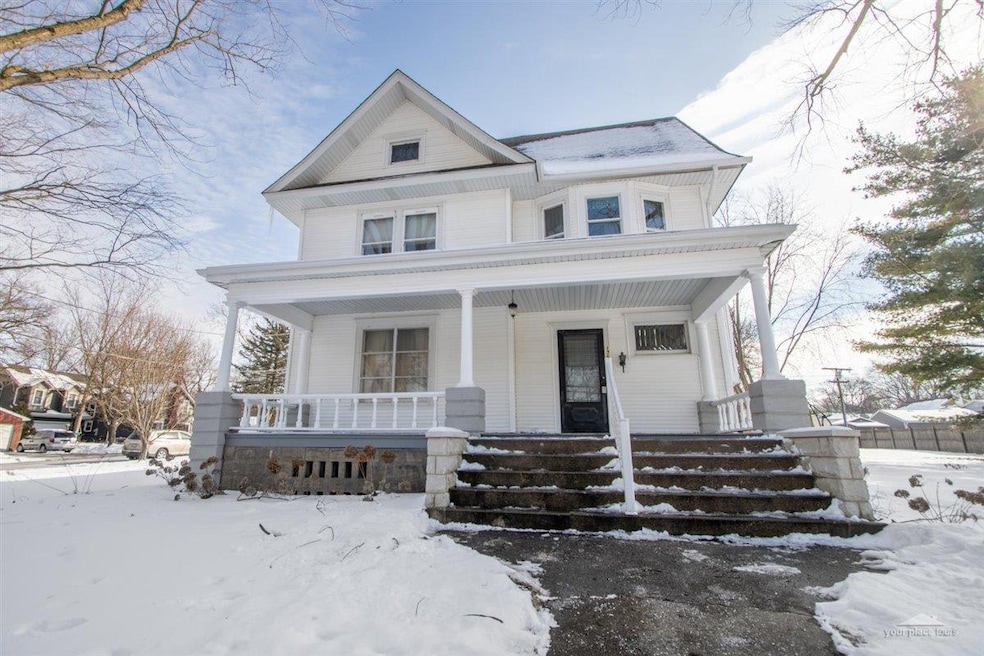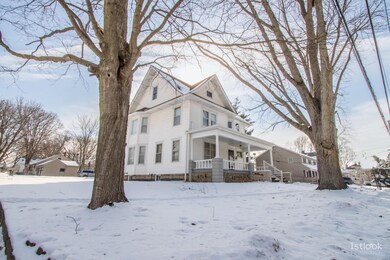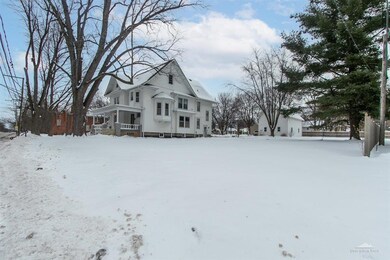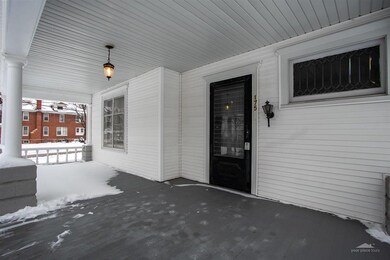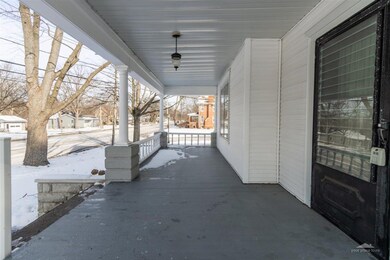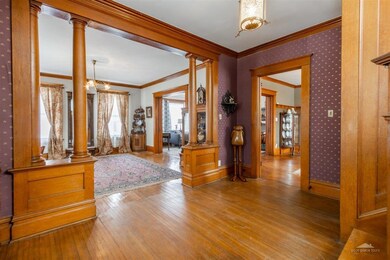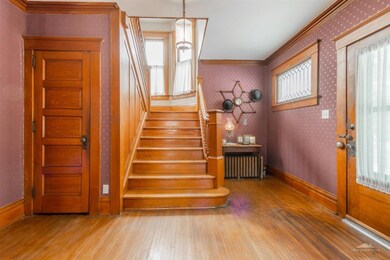
175 Chicago Rd Oswego, IL 60543
Downtown Oswego NeighborhoodHighlights
- Wood Flooring
- Attic
- 3 Car Detached Garage
- Oswego High School Rated A-
- Formal Dining Room
- Historic or Period Millwork
About This Home
As of March 2022Historic charm meets modern upgrades! This quality built, historic home will amaze you with detail and finishes you just won't find anywhere! Features original trim detail, solid pocket doors, hardwood floors, large rooms, dual (front & rear) staircases, rebuilt covered porch, a large floored dormer attic with stairwell (could easily be finished) along with a fully updated kitchen and baths! A deeper than average basement offers further bath finishing capability and additional work/shop space. Situated on a rare DOUBLE lot (just over 1/2 acre) with a large side street driveway and an oversized 3 car garage with floored loft storage! Children attend all of the highly ranked Oswego schools (Southbury Elementary, Traughber Jr. High & Oswego High School)! This property is also located within the transitional use business district of Oswego which offers the potential for business use too! A GREAT investment near downtown Oswego that doesn't come along often!
Last Agent to Sell the Property
Your Place Realty Group License #471000221 Listed on: 02/07/2022

Last Buyer's Agent
Erin Raleigh
Your Place Realty Group License #475168705

Home Details
Home Type
- Single Family
Est. Annual Taxes
- $7,250
Year Built
- Built in 1920
Lot Details
- 0.54 Acre Lot
- Lot Dimensions are 131.29x174.60x131.80x179.2
Parking
- 3 Car Detached Garage
- Garage Door Opener
- Driveway
- Parking Space is Owned
Home Design
- Asphalt Roof
- Vinyl Siding
Interior Spaces
- 2,678 Sq Ft Home
- 2-Story Property
- Built-In Features
- Historic or Period Millwork
- Ceiling Fan
- Pocket Doors
- Entrance Foyer
- Family Room
- Living Room
- Formal Dining Room
- Wood Flooring
- Attic
Kitchen
- Range
- Microwave
- Dishwasher
Bedrooms and Bathrooms
- 4 Bedrooms
- 4 Potential Bedrooms
- Walk-In Closet
Laundry
- Laundry in unit
- Dryer
- Washer
Unfinished Basement
- Basement Fills Entire Space Under The House
- Finished Basement Bathroom
Schools
- Southbury Elementary School
- Traughber Junior High School
- Oswego High School
Utilities
- 3+ Cooling Systems Mounted To A Wall/Window
- Forced Air Zoned Heating System
- Heating System Uses Steam
- Heating System Uses Natural Gas
- Individual Controls for Heating
Listing and Financial Details
- Homeowner Tax Exemptions
Ownership History
Purchase Details
Home Financials for this Owner
Home Financials are based on the most recent Mortgage that was taken out on this home.Purchase Details
Home Financials for this Owner
Home Financials are based on the most recent Mortgage that was taken out on this home.Purchase Details
Purchase Details
Similar Homes in the area
Home Values in the Area
Average Home Value in this Area
Purchase History
| Date | Type | Sale Price | Title Company |
|---|---|---|---|
| Warranty Deed | $350,000 | Jacobs Michael S | |
| Warranty Deed | $180,000 | Chicago Title Insurance Co | |
| Interfamily Deed Transfer | -- | None Available | |
| Interfamily Deed Transfer | -- | None Available |
Mortgage History
| Date | Status | Loan Amount | Loan Type |
|---|---|---|---|
| Closed | $310,952 | Construction | |
| Previous Owner | $310,952 | Construction | |
| Previous Owner | $205,000 | New Conventional | |
| Previous Owner | $35,000 | Stand Alone Second | |
| Previous Owner | $171,000 | New Conventional |
Property History
| Date | Event | Price | Change | Sq Ft Price |
|---|---|---|---|---|
| 03/31/2022 03/31/22 | Sold | $349,900 | 0.0% | $131 / Sq Ft |
| 02/11/2022 02/11/22 | Pending | -- | -- | -- |
| 02/07/2022 02/07/22 | For Sale | $349,900 | +94.4% | $131 / Sq Ft |
| 10/22/2012 10/22/12 | Sold | $180,000 | -12.2% | $67 / Sq Ft |
| 08/04/2012 08/04/12 | Pending | -- | -- | -- |
| 05/17/2012 05/17/12 | Price Changed | $205,000 | -8.9% | $77 / Sq Ft |
| 04/06/2012 04/06/12 | For Sale | $225,000 | -- | $84 / Sq Ft |
Tax History Compared to Growth
Tax History
| Year | Tax Paid | Tax Assessment Tax Assessment Total Assessment is a certain percentage of the fair market value that is determined by local assessors to be the total taxable value of land and additions on the property. | Land | Improvement |
|---|---|---|---|---|
| 2024 | $8,203 | $107,929 | $24,285 | $83,644 |
| 2023 | $7,339 | $94,675 | $21,303 | $73,372 |
| 2022 | $7,230 | $86,068 | $19,366 | $66,702 |
| 2021 | $7,334 | $84,380 | $18,986 | $65,394 |
| 2020 | $7,250 | $82,726 | $18,614 | $64,112 |
| 2019 | $6,609 | $74,853 | $18,614 | $56,239 |
| 2018 | $5,988 | $67,844 | $16,871 | $50,973 |
| 2017 | $5,795 | $62,529 | $15,549 | $46,980 |
| 2016 | $5,541 | $59,269 | $14,738 | $44,531 |
| 2015 | $5,562 | $56,989 | $14,171 | $42,818 |
| 2014 | -- | $54,797 | $13,626 | $41,171 |
| 2013 | -- | $57,080 | $14,194 | $42,886 |
Agents Affiliated with this Home
-
Craig Caffarello

Seller's Agent in 2022
Craig Caffarello
Your Place Realty Group
(630) 898-8500
8 in this area
111 Total Sales
-
E
Buyer's Agent in 2022
Erin Raleigh
Your Place Realty Group
-
Patti O'Malley

Seller's Agent in 2012
Patti O'Malley
Taylored Realty
(630) 715-1403
60 Total Sales
-
David Shallow

Buyer's Agent in 2012
David Shallow
RE/MAX
(630) 615-2870
289 Total Sales
Map
Source: Midwest Real Estate Data (MRED)
MLS Number: 11315124
APN: 03-17-403-012
- 170 Chicago Rd
- 99 Park St
- 96 E Jackson St
- 26 E Tyler St
- 206 E Washington St
- 35 E Benton St
- 262 S Madison St
- 74 Wilmette Dr
- 5055 U S 34
- 123 W Benton St
- 108 River Run Ct
- 325 Douglas St
- 123 Orchard Rd
- 3 Orchard Rd
- 2 Orchard Rd
- 1300 Orchard Rd
- 213 Stillwater Ct
- 140 River Mist Dr Unit 1
- 135 River Mist Dr Unit 2
- 164 River Mist Dr
