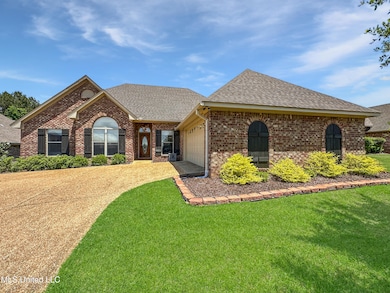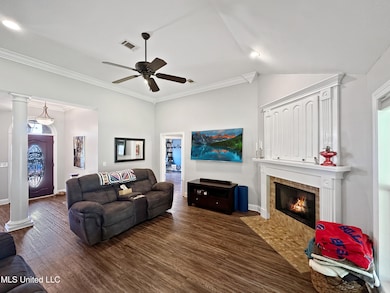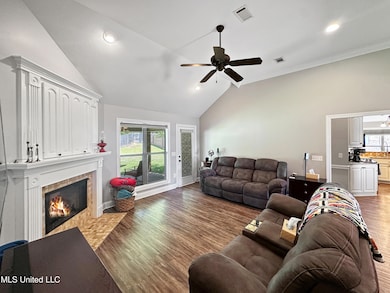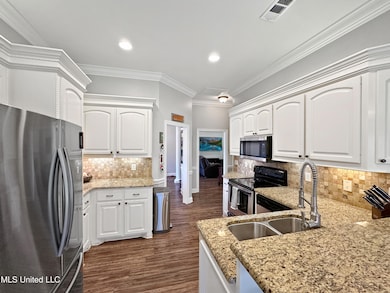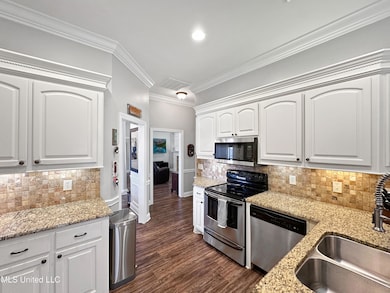
175 Copper Ridge Ln Florence, MS 39073
Highlights
- Multiple Fireplaces
- Traditional Architecture
- High Ceiling
- Florence Elementary School Rated A
- Hydromassage or Jetted Bathtub
- Granite Countertops
About This Home
As of June 2025Welcome to this beautifully maintained 4-bedroom, 2-bathroom home located in the sought-after Copper Ridge Subdivision. Step inside to discover a spacious and functional layout designed for everyday living and entertaining. The home features a warm and inviting eat-in kitchen, perfect for family meals, along with a formal dining room that's ideal for hosting dinners and holiday gatherings.
The generously sized primary suite offers a peaceful retreat with plenty of natural light. The primary bathroom includes two walk-in closets, double vanities, a relaxing jetted tub, and a separate shower for added convenience. One of the additional bedrooms comes equipped with a built-in Murphy bed, making it a versatile space for guests, a home office, or hobby room.
Outside, enjoy your mornings or evenings on the covered patio overlooking the private, fenced backyard—perfect for kids, pets, or entertaining. With its thoughtful design, flexible living spaces, and desirable location, this home is a perfect fit for a variety of lifestyles. Don't miss this opportunity to own a move-in ready home in Copper Ridge!
Last Agent to Sell the Property
Havard Real Estate Group, LLC License #S50748 Listed on: 04/30/2025
Home Details
Home Type
- Single Family
Est. Annual Taxes
- $2,098
Year Built
- Built in 2009
Lot Details
- 10,019 Sq Ft Lot
- Privacy Fence
- Back Yard Fenced
HOA Fees
- $17 Monthly HOA Fees
Parking
- 2 Car Garage
Home Design
- Traditional Architecture
- Brick Exterior Construction
- Slab Foundation
- Architectural Shingle Roof
Interior Spaces
- 1,762 Sq Ft Home
- 1-Story Property
- Crown Molding
- Tray Ceiling
- High Ceiling
- Ceiling Fan
- Multiple Fireplaces
- Gas Log Fireplace
- Double Pane Windows
- Living Room with Fireplace
Kitchen
- Eat-In Kitchen
- Free-Standing Electric Oven
- Free-Standing Electric Range
- Microwave
- Dishwasher
- Granite Countertops
Flooring
- Tile
- Vinyl
Bedrooms and Bathrooms
- 4 Bedrooms
- Split Bedroom Floorplan
- Dual Closets
- 2 Full Bathrooms
- Double Vanity
- Hydromassage or Jetted Bathtub
- Walk-in Shower
Schools
- Steen's Creek Elementary School
- Florence Middle School
- Florence High School
Utilities
- Central Heating and Cooling System
- Natural Gas Connected
- High Speed Internet
Community Details
- Copper Ridge Subdivision
- The community has rules related to covenants, conditions, and restrictions
Listing and Financial Details
- Assessor Parcel Number F04j-000001-01290
Ownership History
Purchase Details
Similar Homes in Florence, MS
Home Values in the Area
Average Home Value in this Area
Purchase History
| Date | Type | Sale Price | Title Company |
|---|---|---|---|
| Warranty Deed | -- | -- |
Property History
| Date | Event | Price | Change | Sq Ft Price |
|---|---|---|---|---|
| 06/27/2025 06/27/25 | Sold | -- | -- | -- |
| 05/22/2025 05/22/25 | Pending | -- | -- | -- |
| 04/30/2025 04/30/25 | For Sale | $279,900 | -- | $159 / Sq Ft |
Tax History Compared to Growth
Tax History
| Year | Tax Paid | Tax Assessment Tax Assessment Total Assessment is a certain percentage of the fair market value that is determined by local assessors to be the total taxable value of land and additions on the property. | Land | Improvement |
|---|---|---|---|---|
| 2024 | $2,098 | $18,632 | $0 | $0 |
| 2023 | $2,064 | $18,363 | $0 | $0 |
| 2022 | $1,985 | $18,363 | $0 | $0 |
| 2021 | $1,985 | $18,363 | $0 | $0 |
| 2020 | $1,985 | $18,363 | $0 | $0 |
| 2019 | $1,822 | $16,425 | $0 | $0 |
| 2018 | $1,789 | $16,425 | $0 | $0 |
| 2017 | $1,699 | $16,425 | $0 | $0 |
| 2016 | $1,574 | $16,058 | $0 | $0 |
| 2015 | $1,574 | $16,058 | $0 | $0 |
| 2014 | $1,540 | $16,058 | $0 | $0 |
| 2013 | $1,540 | $16,058 | $0 | $0 |
Agents Affiliated with this Home
-
Drew Jackson

Seller's Agent in 2025
Drew Jackson
Havard Real Estate Group, LLC
(601) 479-8933
24 in this area
236 Total Sales
-
Jill Davis

Buyer's Agent in 2025
Jill Davis
Hometown Property Group
(601) 613-0505
1 in this area
92 Total Sales
Map
Source: MLS United
MLS Number: 4111745
APN: F04J-000001-01290
- 121 Butler Creek Dr
- 227 Pickering
- 0 Pickering Unit 11460094
- 305 Tremont Dr
- 307 Tremont Dr
- 306 Tremont Dr
- 309 Tremont Dr
- 107 Carriage Ln
- 503 Brighton Trail
- 204 Wethersfield Dr
- 208 Wethersfield Dr
- 112 Eastwood Cir
- 130 Eastwood Cir
- 217 Briarhill Cove
- 120 Eastwood Dr
- 557 Highway 469 N
- 111 Magnolia Springs Blvd
- 000 W Norwood Old Enoch Rd
- 3193 Highway 49 S
- 185 Magnolia Springs Blvd

