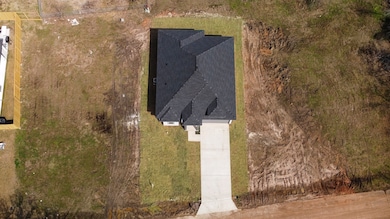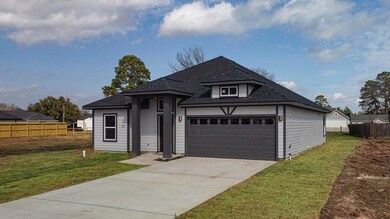175 Deep Woods Ln Livingston, TX 77351
Highlights
- Very Popular Property
- Tennis Courts
- New Construction
- Boat Ramp
- Gated with Attendant
- Clubhouse
About This Home
Welcome to your dream home in the heart of Memorial Point a premier lakefront community on Lake Livingston offering breathtaking views and a tranquil lifestyle. This brand-new home is designed with modern luxury and comfort in mind with open-concept living space. Step inside to find a open concept kitchen with quartz countertops, luxury vinyl plank flooring, and digital vanity mirrors, all bathed in natural light from large windows that brings in natural light. With lake access and community amenities at your fingertips, this home is a rare opportunity to enjoy lake life at its finest. Don't miss your chance to own this turn-key, energy-efficient masterpiece! Close to town and Naskila. An hour away from IAH airport. Schedule your private showing today!
Home Details
Home Type
- Single Family
Est. Annual Taxes
- $489
Year Built
- Built in 2025 | New Construction
Parking
- 2 Car Attached Garage
Home Design
- Traditional Architecture
Interior Spaces
- 2,070 Sq Ft Home
- 1-Story Property
- Furnished
- Living Room
- Combination Kitchen and Dining Room
- Electric Oven
- Washer and Electric Dryer Hookup
Flooring
- Vinyl Plank
- Vinyl
Bedrooms and Bathrooms
- 3 Bedrooms
- 2 Full Bathrooms
Eco-Friendly Details
- Energy-Efficient Lighting
- Energy-Efficient Thermostat
Schools
- Lisd Open Enroll Elementary School
- Livingston Junior High School
- Livingston High School
Utilities
- Central Heating and Cooling System
- Programmable Thermostat
Additional Features
- Tennis Courts
- 6,600 Sq Ft Lot
Listing and Financial Details
- Property Available on 7/4/25
- 12 Month Lease Term
Community Details
Overview
- Memorial Point Subdivision
Amenities
- Picnic Area
- Clubhouse
Recreation
- Boat Ramp
- Tennis Courts
- Community Pool
- Park
Pet Policy
- Call for details about the types of pets allowed
- Pet Deposit Required
Security
- Gated with Attendant
- Controlled Access
Map
Source: Houston Association of REALTORS®
MLS Number: 61645099
APN: M1400-0171-00
- TBD Deep Woods Ln
- TBD Lot 24 Deep Woods Ln
- TBD lot 23 Deep Woods Ln
- 245 Deep Woods Ln
- TBD Carolcrest Ln
- TBD Echo Lot 57 Ln
- 495 Echo Lot 59 Ln
- 0 Carol Crest Ln
- 175 Heather Ln
- 419 Echo Ln
- TBD Bending Oaks Ln
- Lot 22 Bending Oak Ln
- 384 Bending Oak Ln
- 0 Deep Woods Ln
- 248 Legend Ln
- 445 Carolcrest Ln Unit 423
- 445 Carolcrest Ln
- 445 Carolcrest Ln Unit 411
- 445 Carolcrest Ln Unit 321
- 175 Echo Ln
- 210 Cloverdale
- 210 Bluff Dr
- 238 Willow Crest Cir
- 161 Yellowstone
- 358 Burchfield Dr
- 87 Hill Creek Dr
- 30 Ridge Creek Dr
- 31 Holiday Ln
- 680 Mockingbird Hills
- 241 Lake Oaks Blvd
- 223 Big Oak
- 554 Harbor Dr
- 245 Water Oak
- 204 Kangaroo
- 491 Mesquite
- 500 High Crest Dr
- 137 E Austin Ave
- 194 Sonnys Ln
- 210 H Pickens Rd
- 171 Mission







