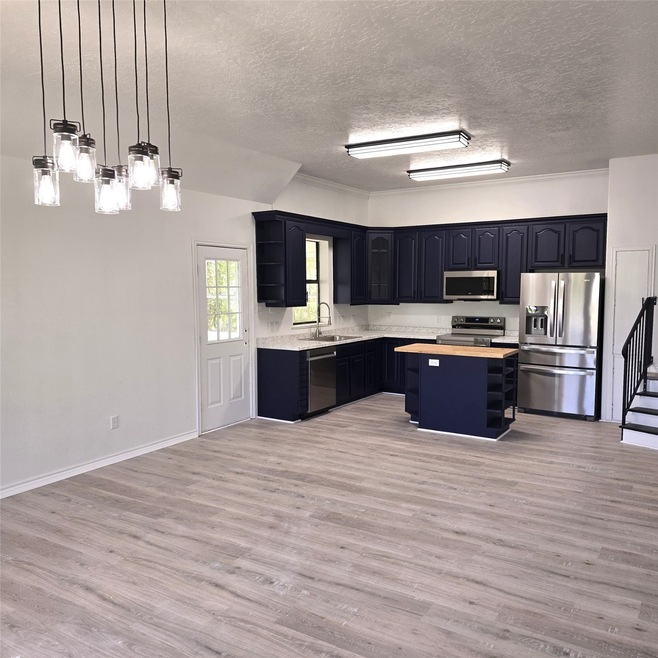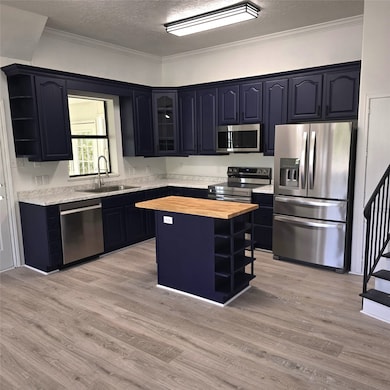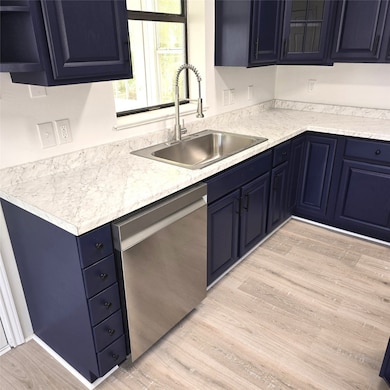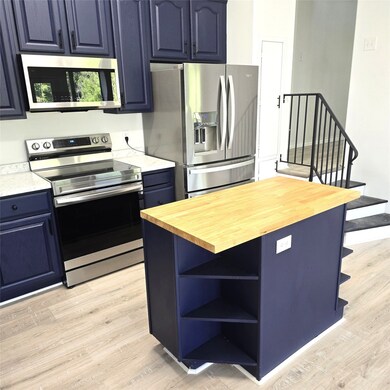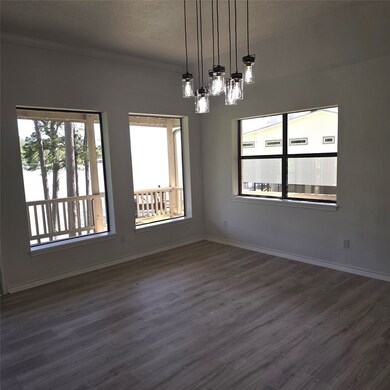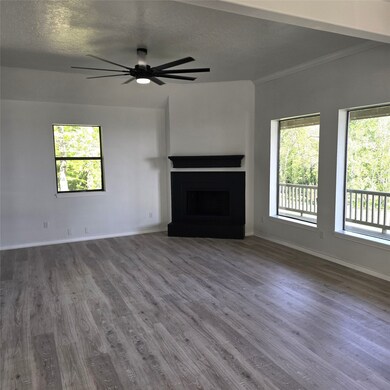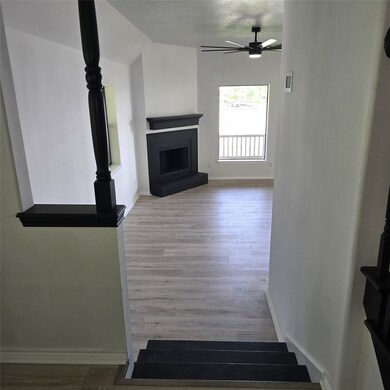31 Holiday Ln Coldspring, TX 77331
Highlights
- Lake Front
- Deck
- Traditional Architecture
- Boat Ramp
- Wooded Lot
- Hydromassage or Jetted Bathtub
About This Home
This freshly remodeled, custom waterfront home awaits you in the preferred community of Holiday Shores. The estate is elevated atop 2 wooded lots covering over a half acre and offering breathtaking water views from multiple vantage points. You will enjoy the wood burning fireplace in the living room with a wall of windows offering incredible water views. As you step outside of the living room you will appreciate the covered deck overlooking the lake. Throughout the home you will appreciate the the finer accents of custom craftmanship the remodel offers. The kitchen is open to the family room which makes it perfect for entertaining, offering new stainless steel appliances, island, breakfast bar and gorgeous views of the lake. The master bedroom is split as an owners sanctuary for privacy. The bottom floor offers a huge game room, full bath and utility room with covered outdoor patio area. There is a detached workshop the size of a 2 car garage that would make a great guest home.
Listing Agent
Coldwell Banker Realty - Lake Conroe/Willis License #0463668 Listed on: 06/02/2025

Home Details
Home Type
- Single Family
Est. Annual Taxes
- $7,126
Year Built
- Built in 1999
Lot Details
- 0.65 Acre Lot
- Lake Front
- Wooded Lot
- Private Yard
Parking
- Detached Garage
Home Design
- Traditional Architecture
- Split Level Home
Interior Spaces
- 3,232 Sq Ft Home
- 3-Story Property
- High Ceiling
- Ceiling Fan
- Wood Burning Fireplace
- Window Treatments
- Entrance Foyer
- Family Room Off Kitchen
- Living Room
- Breakfast Room
- Game Room
- Sun or Florida Room
- Utility Room
- Washer and Electric Dryer Hookup
- Lake Views
- Fire and Smoke Detector
Kitchen
- Breakfast Bar
- Walk-In Pantry
- Butlers Pantry
- Electric Oven
- Free-Standing Range
- Microwave
- Dishwasher
- Kitchen Island
- Pots and Pans Drawers
- Disposal
Flooring
- Tile
- Vinyl Plank
- Vinyl
Bedrooms and Bathrooms
- 3 Bedrooms
- En-Suite Primary Bedroom
- Double Vanity
- Hydromassage or Jetted Bathtub
- Separate Shower
Eco-Friendly Details
- Energy-Efficient Thermostat
Outdoor Features
- Balcony
- Deck
- Patio
- Separate Outdoor Workshop
Schools
- James Street Elementary School
- Lincoln Junior High School
- Coldspring-Oakhurst High School
Utilities
- Central Heating and Cooling System
- Programmable Thermostat
- No Utilities
- Septic Tank
Listing and Financial Details
- Property Available on 6/3/25
- Long Term Lease
Community Details
Overview
- Holiday Shores Sub 2 Subdivision
Recreation
- Boat Ramp
Pet Policy
- Call for details about the types of pets allowed
- Pet Deposit Required
Map
Source: Houston Association of REALTORS®
MLS Number: 12004894
APN: 59108
- 0 Blanks Bend Rd
- TBD Lakeshore
- 330 Holiday Ln
- Lot 695 Lake Shore Dr
- 97 Harrell Rd
- 360 Holiday Ln
- Lot 437 & 438 Hidden Cir
- TBD Hidden Cir
- 110 Hidden Cir
- 321 Marina Dr
- TBD Lakeshore Black Walnut Dr
- 202 Beaver Den Dr
- 4040 State Highway 156
- 31 Creekwood Bend Ct
- TBD Shadow Wood
- 41 Lakeview Shores Dr
- 71 Deer Run Cir
- 220 Lake Oaks Blvd
- 110 Lakeview Shores Dr
- 69 Lake Oaks Cir
- 241 Lake Oaks Blvd
- 30 Ridge Creek Dr
- 298 Pinemont Dr
- 150 Edgewater Way
- 111 Lakeside Woods Dr
- 330 Oak Tree Dr
- 500 High Crest Dr
- 161 Yellowstone
- 87 Hill Creek Dr
- 175 Deep Woods Ln
- 210 Bluff Dr
- 50 Canary St
- 210 Cloverdale
- 238 Willow Crest Cir
- 137 E Austin Ave
- 204 Kangaroo
- 210 H Pickens Rd
- 554 Harbor Dr
- 413 Farm To Market Road 356
- 171 Mission
