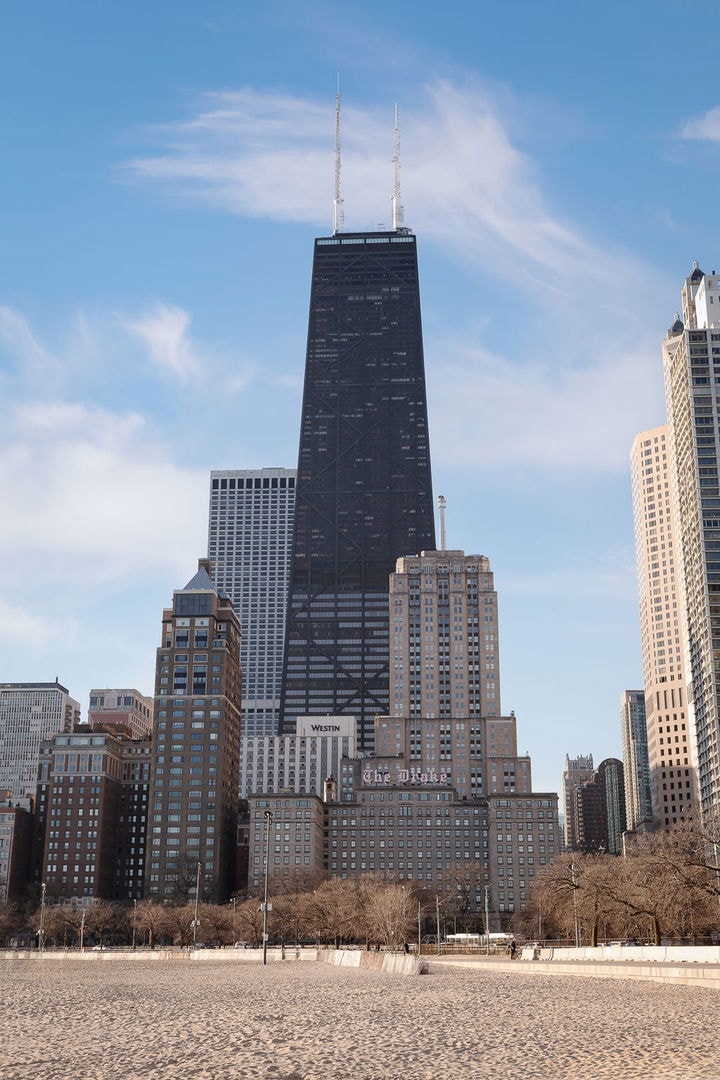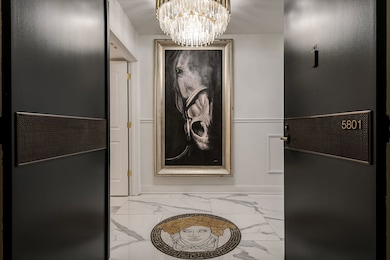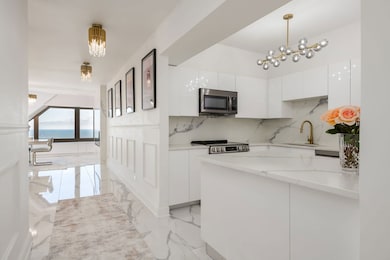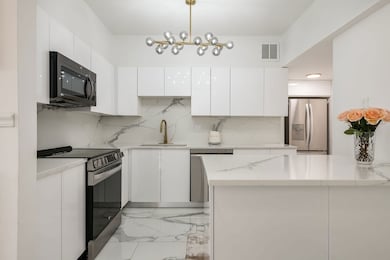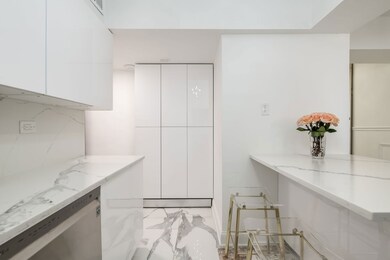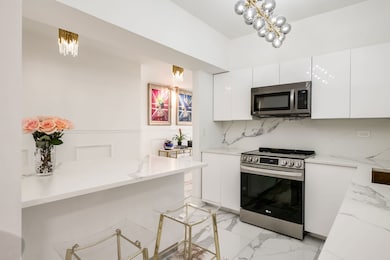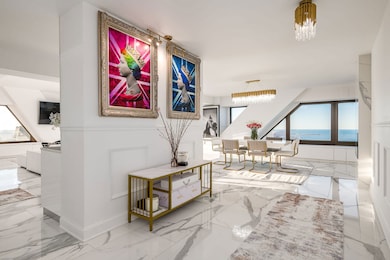175 E Delaware Place, Unit 5801-02 Floor 58 Chicago, IL 60611
Magnificent Mile NeighborhoodEstimated payment $9,592/month
Highlights
- Doorman
- Fitness Center
- Open Floorplan
- Water Views
- Sauna
- 2-minute walk to Jane Byrne Plaza
About This Home
This stunning 3 bed/3.1 bath unit is not like anything you have seen before! Experience luxury living in this exquisitely remodeled northwest corner unit of the iconic John Hancock Building, offering breathtaking Lake Michigan views and stunning sunsets. The property has been completely reimagined by the current owners. The formal foyer features a custom Versace mosaic set in porcelain flooring, which flows throughout the home. Newly remodeled kitchen features custom cabinetry, quarts countertops, plenty of storage space, and a breakfast island seating. The spacious living and dining areas, two art galleries, a wet bar with a wine cooler, and a wide-open floor plan with a custom quartz fireplace mantle make this home perfect for entertaining. The primary suite boasts a spa-like bath with a soaking tub, oversized shower, and sauna, while a dedicated laundry room includes a washer, dryer, sink, and dry-cleaning machine. The building offers full amenities, including an indoor pool, a fitness center, 24-hour door staff, dry cleaners, a package room, on-site management, a bike room, two additional storage cages, and a grocery store on the 44th floor. Cat-friendly. Garage parking is available for an additional monthly fee. The location couldn't be more perfect: you are steps away from the lake, the beach, and top-notch dining and shopping along Michigan Ave and Oak Street. Enjoy happy hour at Gibson's Bar & Steakhouse, Maple & Ash for dinner, and more.
Property Details
Home Type
- Condominium
Est. Annual Taxes
- $16,339
Year Built
- Built in 1969 | Remodeled in 2023
Lot Details
- Additional Parcels
HOA Fees
- $2,195 Monthly HOA Fees
Parking
- 1 Car Attached Garage
- Leased Parking
- Parking Available
Home Design
- Entry on the 58th floor
- Reinforced Caisson Foundation
- Rubber Roof
- Steel Siding
Interior Spaces
- 2,800 Sq Ft Home
- Open Floorplan
- Wet Bar
- Bar
- Electric Fireplace
- Window Treatments
- Family Room
- Living Room
- Dining Room with Fireplace
- 2 Fireplaces
- L-Shaped Dining Room
- Storage
- Sauna
- Porcelain Tile
Kitchen
- Range
- Microwave
- Dishwasher
- Stainless Steel Appliances
Bedrooms and Bathrooms
- 3 Bedrooms
- 3 Potential Bedrooms
- Fireplace in Primary Bedroom
- Walk-In Closet
- Soaking Tub
- Separate Shower
Laundry
- Laundry Room
- Sink Near Laundry
- Washer Hookup
Schools
- Ogden International Elementary And Middle School
- Lincoln Park High School
Utilities
- Cooling System Mounted In Outer Wall Opening
- Heating Available
- Lake Michigan Water
Community Details
Overview
- Association fees include water, insurance, doorman, tv/cable, exercise facilities, pool, scavenger, snow removal
- 703 Units
- Manager Association, Phone Number (312) 944-0200
- Property managed by Sudler
- Lock-and-Leave Community
- 100-Story Property
Amenities
- Doorman
- Valet Parking
- Restaurant
- Party Room
- Coin Laundry
- Elevator
- Service Elevator
- Lobby
- Package Room
- Convenience Store
- Community Storage Space
Recreation
- Bike Trail
Pet Policy
- Cats Allowed
Security
- Resident Manager or Management On Site
Map
About This Building
Home Values in the Area
Average Home Value in this Area
Tax History
| Year | Tax Paid | Tax Assessment Tax Assessment Total Assessment is a certain percentage of the fair market value that is determined by local assessors to be the total taxable value of land and additions on the property. | Land | Improvement |
|---|---|---|---|---|
| 2025 | $8,425 | $40,008 | $4,406 | $35,602 |
| 2024 | $8,425 | $40,008 | $4,406 | $35,602 |
| 2023 | $7,509 | $39,929 | $3,547 | $36,382 |
| 2022 | $7,509 | $39,929 | $3,547 | $36,382 |
| 2021 | $7,360 | $39,929 | $3,547 | $36,382 |
| 2020 | $6,670 | $33,042 | $2,482 | $30,560 |
| 2019 | $6,515 | $35,857 | $2,482 | $33,375 |
| 2018 | $6,404 | $35,857 | $2,482 | $33,375 |
| 2017 | $7,001 | $35,899 | $1,986 | $33,913 |
| 2016 | $6,690 | $35,899 | $1,986 | $33,913 |
| 2015 | $6,098 | $35,899 | $1,986 | $33,913 |
| 2014 | $4,914 | $29,051 | $1,596 | $27,455 |
| 2013 | $4,805 | $29,051 | $1,596 | $27,455 |
Property History
| Date | Event | Price | List to Sale | Price per Sq Ft | Prior Sale |
|---|---|---|---|---|---|
| 11/03/2025 11/03/25 | For Sale | $1,175,000 | +95.8% | $420 / Sq Ft | |
| 03/31/2022 03/31/22 | Sold | $600,000 | -14.3% | $235 / Sq Ft | View Prior Sale |
| 01/24/2022 01/24/22 | Pending | -- | -- | -- | |
| 01/22/2022 01/22/22 | For Sale | -- | -- | -- | |
| 01/18/2022 01/18/22 | Pending | -- | -- | -- | |
| 09/10/2021 09/10/21 | For Sale | $700,000 | -- | $274 / Sq Ft |
Purchase History
| Date | Type | Sale Price | Title Company |
|---|---|---|---|
| Trustee Deed | $600,000 | -- | |
| Deed | $600,000 | None Listed On Document | |
| Interfamily Deed Transfer | -- | -- |
Mortgage History
| Date | Status | Loan Amount | Loan Type |
|---|---|---|---|
| Open | $510,000 | No Value Available | |
| Closed | $510,000 | New Conventional |
Source: Midwest Real Estate Data (MRED)
MLS Number: 12509715
APN: 17-03-220-020-1275
- 175 E Delaware Place Unit 5808
- 175 E Delaware Place Unit 7107
- 175 E Delaware Place Unit 7204
- 175 E Delaware Place Unit 5511
- 175 E Delaware Place Unit 4723
- 175 E Delaware Place Unit 4503
- 175 E Delaware Place Unit 4625-4601
- 175 E Delaware Place Unit 6706
- 175 E Delaware Place Unit 8504
- 175 E Delaware Place Unit 7910
- 175 E Delaware Place Unit 4620
- 175 E Delaware Place Unit 9007
- 175 E Delaware Place Unit 6114
- 175 E Delaware Place Unit 5116
- 159 E Walton Place Unit 8C
- 159 E Walton Place Unit 11F
- 159 E Walton Place Unit PH
- 159 E Walton Place Unit 14A
- 159 E Walton Place Unit 13D
- 159 E Walton Place Unit 5C
- 175 E Delaware Place Unit 4603
- 175 E Delaware Place Unit 5712
- 175 E Delaware Place Unit 8604
- 175 E Delaware Plaza Unit 5903
- 159 E Walton Place Unit 7G
- 211 E Delaware Place
- 200 E Delaware Place Unit 32B
- 200 E Chestnut St
- 180 E Pearson St Unit 5805
- 215 E Chestnut St
- 57 E Chestnut St
- 53 E Chestnut St Unit 1801
- 70 E Walton St Unit 1004
- 70 E Walton St Unit 404
- 33 E Chestnut St
- 31 E Chestnut St
- 111 E Chestnut St Unit 20B
- 111 E Chestnut St Unit 22K
- 111 E Chestnut St Unit 45K
- 111 E Chestnut St
Ask me questions while you tour the home.
