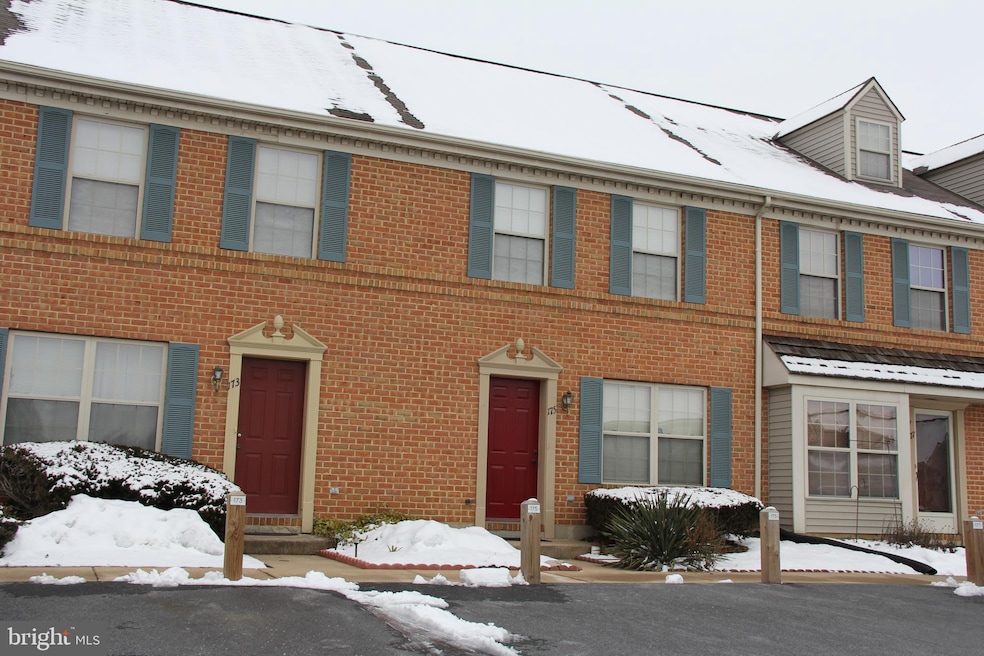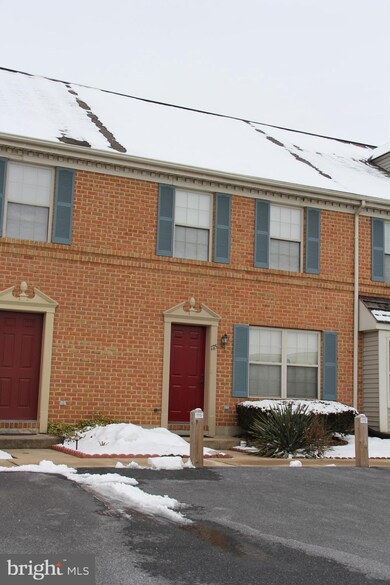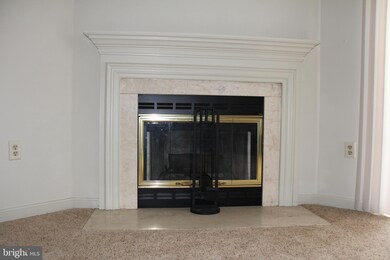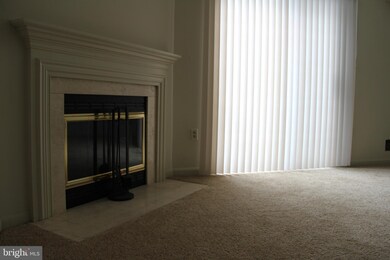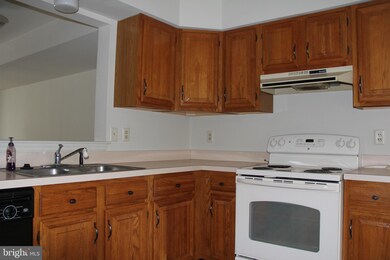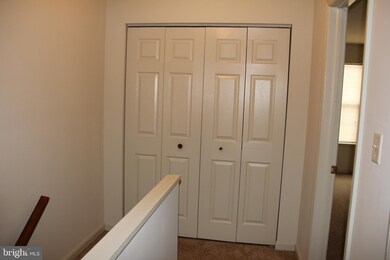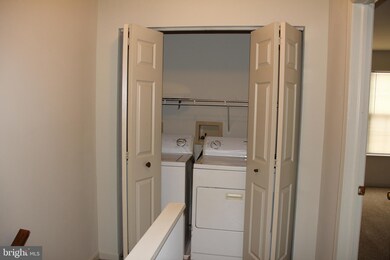
175 Federal Way Lancaster, PA 17601
Grandview Heights NeighborhoodHighlights
- Open Floorplan
- Traditional Architecture
- Corner Fireplace
- Schaeffer Elementary School Rated A-
- Family Room Off Kitchen
- Eat-In Kitchen
About This Home
As of March 2021Quite desirable Townhouse/Condo in Manheim Township and in Grandview Chase. Nice open floor plan with living/dining area and a cozy fireplace for those chilly evenings. Private back yard patio with a shed. Freshly painted interior and ready to call home! Condo Association provides carefree living including exterior lawn maintenance, snow removal, water, sewer and trash. Two designated parking spaces . Geothermal Heating system with newer Air Conditioning system. Ceiling fans. Two spacious bedrooms with upper level laundry including washer and dryer. You do not want to miss this great opportunity to own in Manheim Township and be a minimalist!
Townhouse Details
Home Type
- Townhome
Est. Annual Taxes
- $2,198
Year Built
- Built in 1993
HOA Fees
- $205 Monthly HOA Fees
Home Design
- Traditional Architecture
- Frame Construction
- Asbestos Shingle Roof
- Vinyl Siding
Interior Spaces
- 1,224 Sq Ft Home
- Property has 2 Levels
- Open Floorplan
- Ceiling Fan
- Corner Fireplace
- Wood Burning Fireplace
- Window Treatments
- Family Room Off Kitchen
- Combination Dining and Living Room
Kitchen
- Eat-In Kitchen
- <<builtInRangeToken>>
- Range Hood
- Disposal
Flooring
- Carpet
- Vinyl
Bedrooms and Bathrooms
- 2 Bedrooms
- Walk-In Closet
- <<tubWithShowerToken>>
Laundry
- Laundry Room
- Laundry on upper level
- Electric Dryer
- Washer
Parking
- 2 Parking Spaces
- Parking Space Conveys
- 2 Assigned Parking Spaces
Accessible Home Design
- Level Entry For Accessibility
Schools
- Schaeffer Elementary School
- Manheim Township Middle School
- Manheim Township High School
Utilities
- Forced Air Heating and Cooling System
- 200+ Amp Service
- Electric Water Heater
- Cable TV Available
Community Details
- $2,460 Capital Contribution Fee
- Association fees include common area maintenance, exterior building maintenance, lawn maintenance, lawn care side, lawn care rear, lawn care front, parking fee, sewer, snow removal, trash, water
- Horst Management Services Condos
- Grandview Chase Subdivision
- Property Manager
Listing and Financial Details
- Assessor Parcel Number 390-77032-1-00J5
Ownership History
Purchase Details
Home Financials for this Owner
Home Financials are based on the most recent Mortgage that was taken out on this home.Purchase Details
Home Financials for this Owner
Home Financials are based on the most recent Mortgage that was taken out on this home.Similar Homes in Lancaster, PA
Home Values in the Area
Average Home Value in this Area
Purchase History
| Date | Type | Sale Price | Title Company |
|---|---|---|---|
| Deed | $151,000 | None Available | |
| Deed | $114,900 | None Available |
Mortgage History
| Date | Status | Loan Amount | Loan Type |
|---|---|---|---|
| Open | $117,600 | New Conventional | |
| Previous Owner | $104,497 | FHA |
Property History
| Date | Event | Price | Change | Sq Ft Price |
|---|---|---|---|---|
| 03/25/2021 03/25/21 | Sold | $151,000 | 0.0% | $123 / Sq Ft |
| 02/26/2021 02/26/21 | Price Changed | $151,000 | +0.7% | $123 / Sq Ft |
| 02/17/2021 02/17/21 | Pending | -- | -- | -- |
| 02/13/2021 02/13/21 | For Sale | $149,900 | +30.5% | $122 / Sq Ft |
| 10/25/2013 10/25/13 | Sold | $114,900 | 0.0% | $94 / Sq Ft |
| 08/23/2013 08/23/13 | Pending | -- | -- | -- |
| 02/04/2013 02/04/13 | For Sale | $114,900 | -- | $94 / Sq Ft |
Tax History Compared to Growth
Tax History
| Year | Tax Paid | Tax Assessment Tax Assessment Total Assessment is a certain percentage of the fair market value that is determined by local assessors to be the total taxable value of land and additions on the property. | Land | Improvement |
|---|---|---|---|---|
| 2024 | $2,322 | $107,300 | -- | $107,300 |
| 2023 | $2,223 | $107,300 | $0 | $107,300 |
| 2022 | $2,223 | $107,300 | $0 | $107,300 |
| 2021 | $2,173 | $107,300 | $0 | $107,300 |
| 2020 | $2,173 | $107,300 | $0 | $107,300 |
| 2019 | $2,152 | $107,300 | $0 | $107,300 |
| 2018 | $1,622 | $107,300 | $0 | $107,300 |
| 2017 | $2,199 | $86,400 | $0 | $86,400 |
| 2016 | $2,198 | $86,400 | $0 | $86,400 |
| 2015 | $553 | $86,400 | $0 | $86,400 |
| 2014 | $1,611 | $86,400 | $0 | $86,400 |
Agents Affiliated with this Home
-
shirley rust

Seller's Agent in 2021
shirley rust
Gateway Realty Inc.
(717) 468-0396
2 in this area
56 Total Sales
-
David Ishler

Buyer's Agent in 2021
David Ishler
Berkshire Hathaway HomeServices Homesale Realty
(717) 350-3079
5 in this area
183 Total Sales
-
Ann Marie Cancro

Seller's Agent in 2013
Ann Marie Cancro
Iron Valley Real Estate of Central PA
(717) 468-1301
4 Total Sales
Map
Source: Bright MLS
MLS Number: PALA177312
APN: 390-77032-1-00J5
- 122 Delancy Place
- 948 Homeland Dr
- 969 Green Terrace
- 977 Pleasure Rd
- 1330 Foxcroft Dr
- 1017 Fountain Ave
- 1110 Oakmont Dr
- 1067 Helen Ave
- 1354 Country Club Dr
- 817 Helen Ave
- 1818 Longview Dr
- 206 Princess Ave
- 1100 Bluegrass Rd Unit NOTTINGHAM
- 1100 Bluegrass Rd Unit HAWTHORNE
- 1100 Bluegrass Rd Unit DEVONSHIRE
- 1100 Bluegrass Rd Unit AUGUSTA
- 1100 Bluegrass Rd Unit SAVANNAH
- 1100 Bluegrass Rd Unit COVINGTON
- 1100 Bluegrass Rd Unit ARCADIA
- 1822 Longview Dr
