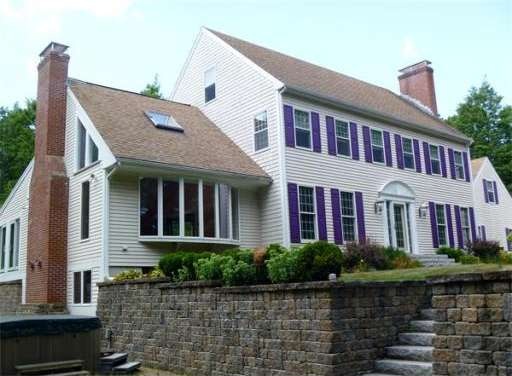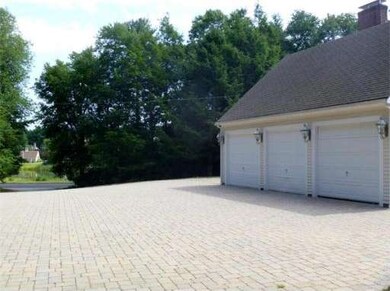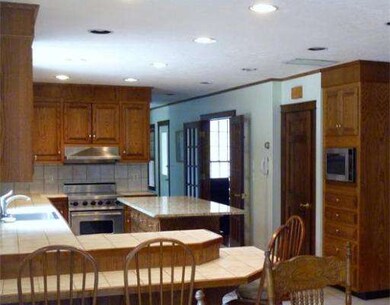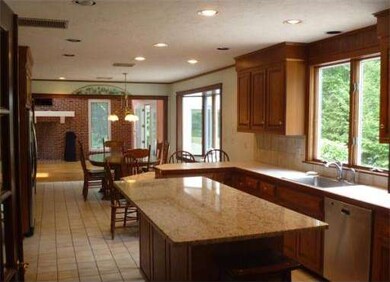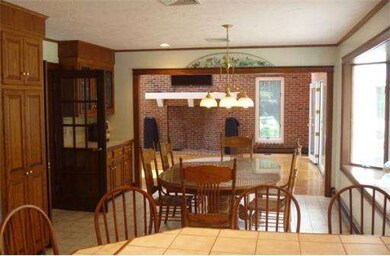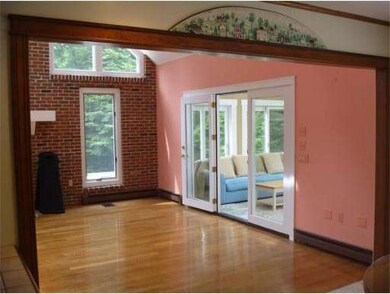
175 Hearthstone Way Hanover, MA 02339
Estimated Value: $1,128,000 - $1,360,000
About This Home
As of April 2015Location, location! This is a fantastic price for a house in this neighborhood! The best of both worlds with privacy, pond views and 2+ acres of land in an established and sought after location! This home was custom built for the current owner and has been well maintained. Features include a 5 zone Buderus heating system, central A/C, Andersen and Pella windows and doors, plaster walls and stunning stonework. So much potential in the expansive oak kitchen with crown molding, recessed lights and Viking stove. There are 3 fireplaces including 1 in the master BR and a floor to ceiling brick fireplace in the immense family room. The 3rd floor walk up attic is plumbed for A/C and a bathroom adding potential living space and the 3 car garage was built to allow for expansion above as well. Walk out from the lower level to a spectacular patio with hot tub. More features include incredible custom pavers, drainage, composite trim and fresh exterior paint. Move in and make it your own!
Last Listed By
Coldwell Banker Realty - Norwell - Hanover Regional Office Listed on: 08/13/2014

Home Details
Home Type
Single Family
Est. Annual Taxes
$13,186
Year Built
1985
Lot Details
0
Listing Details
- Lot Description: Wooded, Paved Drive, Scenic View(s)
- Special Features: None
- Property Sub Type: Detached
- Year Built: 1985
Interior Features
- Has Basement: Yes
- Fireplaces: 3
- Primary Bathroom: Yes
- Number of Rooms: 9
- Amenities: Public Transportation, Shopping
- Electric: Circuit Breakers, 200 Amps
- Energy: Insulated Windows, Insulated Doors
- Flooring: Tile, Hardwood
- Basement: Full, Walk Out
- Bedroom 2: Second Floor, 12X10
- Bedroom 3: Second Floor, 12X13
- Bedroom 4: Second Floor, 12X13
- Bathroom #1: First Floor
- Bathroom #2: Second Floor
- Bathroom #3: Second Floor
- Kitchen: First Floor, 32X15
- Laundry Room: Basement
- Living Room: First Floor, 14X17
- Master Bedroom: Second Floor, 14X16
- Master Bedroom Description: Bathroom - Full, Fireplace, Closet - Walk-in, Flooring - Hardwood, Recessed Lighting
- Dining Room: First Floor, 15X14
- Family Room: First Floor, 24X18
Exterior Features
- Construction: Frame
- Exterior: Clapboard, Wood
- Exterior Features: Patio, Hot Tub/Spa, Professional Landscaping, Sprinkler System, Garden Area, Stone Wall
- Foundation: Poured Concrete
Garage/Parking
- Garage Parking: Attached, Garage Door Opener, Storage, Side Entry
- Garage Spaces: 3
- Parking: Off-Street
- Parking Spaces: 10
Utilities
- Cooling Zones: 2
- Heat Zones: 5
- Hot Water: Oil
- Utility Connections: for Electric Range
Ownership History
Purchase Details
Home Financials for this Owner
Home Financials are based on the most recent Mortgage that was taken out on this home.Similar Homes in the area
Home Values in the Area
Average Home Value in this Area
Purchase History
| Date | Buyer | Sale Price | Title Company |
|---|---|---|---|
| Morwood Nicholas C | $606,000 | -- |
Mortgage History
| Date | Status | Borrower | Loan Amount |
|---|---|---|---|
| Open | Morwood Nicholas C | $430,000 | |
| Closed | Morwood Nicholas C | $200,000 | |
| Closed | Morwood Nicholas C | $436,000 | |
| Closed | Morwood Nicholas C | $484,800 | |
| Previous Owner | Terlecki Frank F | $500,000 | |
| Previous Owner | Terlecki Frank F | $123,000 |
Property History
| Date | Event | Price | Change | Sq Ft Price |
|---|---|---|---|---|
| 04/14/2015 04/14/15 | Sold | $606,000 | 0.0% | $199 / Sq Ft |
| 04/06/2015 04/06/15 | Pending | -- | -- | -- |
| 03/04/2015 03/04/15 | Off Market | $606,000 | -- | -- |
| 02/15/2015 02/15/15 | Price Changed | $619,999 | 0.0% | $203 / Sq Ft |
| 02/15/2015 02/15/15 | For Sale | $619,999 | +2.3% | $203 / Sq Ft |
| 02/03/2015 02/03/15 | Off Market | $606,000 | -- | -- |
| 01/06/2015 01/06/15 | Price Changed | $629,999 | -1.5% | $207 / Sq Ft |
| 12/07/2014 12/07/14 | Price Changed | $639,900 | 0.0% | $210 / Sq Ft |
| 12/07/2014 12/07/14 | For Sale | $639,900 | +5.6% | $210 / Sq Ft |
| 12/03/2014 12/03/14 | Off Market | $606,000 | -- | -- |
| 10/06/2014 10/06/14 | Price Changed | $659,900 | -1.4% | $217 / Sq Ft |
| 10/04/2014 10/04/14 | Price Changed | $669,000 | -2.9% | $219 / Sq Ft |
| 09/22/2014 09/22/14 | Price Changed | $689,000 | -1.4% | $226 / Sq Ft |
| 09/09/2014 09/09/14 | Price Changed | $699,000 | -6.7% | $229 / Sq Ft |
| 08/13/2014 08/13/14 | For Sale | $749,000 | -- | $246 / Sq Ft |
Tax History Compared to Growth
Tax History
| Year | Tax Paid | Tax Assessment Tax Assessment Total Assessment is a certain percentage of the fair market value that is determined by local assessors to be the total taxable value of land and additions on the property. | Land | Improvement |
|---|---|---|---|---|
| 2025 | $13,186 | $1,067,700 | $340,800 | $726,900 |
| 2024 | $12,798 | $996,700 | $340,800 | $655,900 |
| 2023 | $12,739 | $944,300 | $310,500 | $633,800 |
| 2022 | $12,688 | $832,000 | $272,300 | $559,700 |
| 2021 | $5,027 | $778,000 | $248,100 | $529,900 |
| 2020 | $12,303 | $754,300 | $248,100 | $506,200 |
| 2019 | $12,022 | $732,600 | $259,600 | $473,000 |
| 2018 | $4,431 | $696,900 | $271,200 | $425,700 |
| 2017 | $10,844 | $656,400 | $263,100 | $393,300 |
| 2016 | $10,317 | $611,900 | $239,600 | $372,300 |
| 2015 | $9,882 | $611,900 | $239,600 | $372,300 |
Agents Affiliated with this Home
-
Nancy Kleber

Seller's Agent in 2015
Nancy Kleber
Coldwell Banker Realty - Norwell - Hanover Regional Office
(781) 718-4468
3 in this area
48 Total Sales
-
K
Buyer's Agent in 2015
Karan Halloran
William Raveis R.E. & Home Services
Map
Source: MLS Property Information Network (MLS PIN)
MLS Number: 71728573
APN: HANO-000029-000000-000089
- 175 Hearthstone Way
- 48 Cobblestone Ln
- 6 Cobblestone Ln
- 199 Hearthstone Way
- 26 Cobblestone Ln
- 55 Cobblestone Ln
- 216 Larchmont Ln
- 215 Hearthstone Way
- 226 Larchmont Ln
- 39 Cobblestone Ln
- 148 Hearthstone Way
- 27 Cobblestone Ln
- 184 Larchmont Ln
- 51 Cobblestone Ln
- 139 Hearthstone Way
- 17 Cobblestone Ln
- 169 Maplewood Dr
- 49 Cobblestone Ln
- 238 Larchmont Ln
- 171 Maplewood Dr
