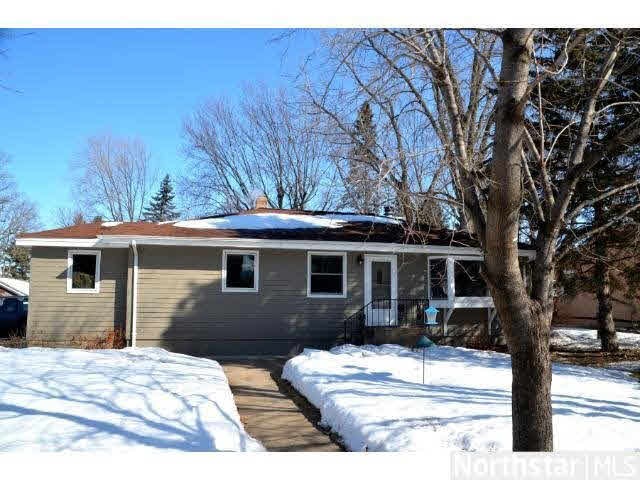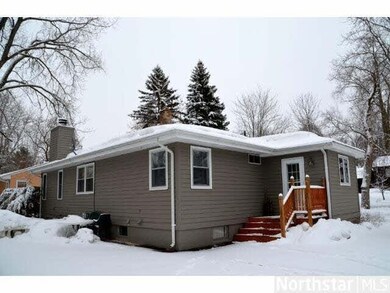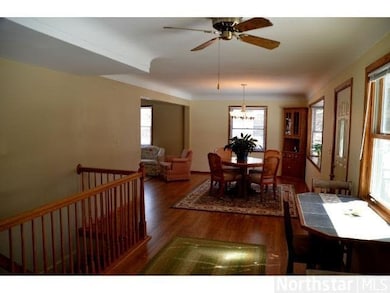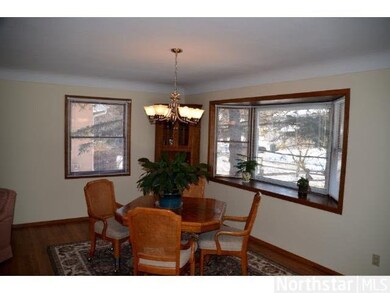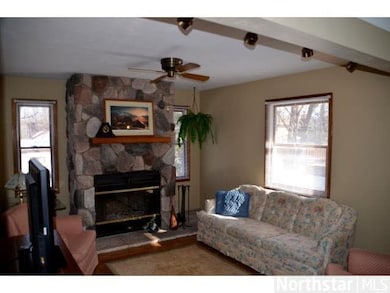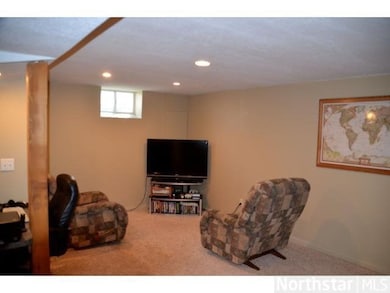
175 Kale St Mahtomedi, MN 55115
Estimated Value: $357,000 - $397,221
Highlights
- Wood Flooring
- 2 Car Detached Garage
- Patio
- O.H. Anderson Elementary School Rated A
- Woodwork
- Bathroom on Main Level
About This Home
As of May 2014Cute, clean Mahtomedi rambler in the State's #1 school district. Open living area with new flooring, fresh paint & updated lighting. Remodeled kitchen with a pantry and a large Mud Room entry. Wood-burning fireplace, plaster walls, coved ceilings too!
Last Agent to Sell the Property
Jo Ebbert
Keller Williams Premier Realty Listed on: 03/24/2014
Co-Listed By
Robert Ebbert
Keller Williams Premier Realty
Last Buyer's Agent
Patrick Kinney
Keller Williams Premier Realty
Home Details
Home Type
- Single Family
Est. Annual Taxes
- $3,830
Year Built
- 1961
Lot Details
- 8,276 Sq Ft Lot
- Lot Dimensions are 75x111
- Few Trees
Home Design
- Asphalt Shingled Roof
- Wood Siding
Interior Spaces
- 1-Story Property
- Woodwork
- Ceiling Fan
- Wood Burning Fireplace
- Combination Dining and Living Room
Kitchen
- Range
- Microwave
- Dishwasher
- Disposal
Flooring
- Wood
- Tile
Bedrooms and Bathrooms
- 3 Bedrooms
- Bathroom on Main Level
Laundry
- Dryer
- Washer
Finished Basement
- Basement Fills Entire Space Under The House
- Block Basement Construction
- Basement Window Egress
Parking
- 2 Car Detached Garage
- Garage Door Opener
- Driveway
Outdoor Features
- Patio
- Storage Shed
Utilities
- Forced Air Heating and Cooling System
- Water Softener is Owned
Listing and Financial Details
- Assessor Parcel Number 2003021420030
Ownership History
Purchase Details
Home Financials for this Owner
Home Financials are based on the most recent Mortgage that was taken out on this home.Purchase Details
Similar Homes in the area
Home Values in the Area
Average Home Value in this Area
Purchase History
| Date | Buyer | Sale Price | Title Company |
|---|---|---|---|
| Kuivinen Paul | $227,700 | Title Recording Svcs | |
| Vollmer Kevin L | $138,000 | -- |
Mortgage History
| Date | Status | Borrower | Loan Amount |
|---|---|---|---|
| Open | Ruiniven Paul | $177,000 | |
| Closed | Kuivinen Paul | $216,300 | |
| Previous Owner | Peterson Scott | $71,532 | |
| Previous Owner | Vollmer Brenda L | $40,000 |
Property History
| Date | Event | Price | Change | Sq Ft Price |
|---|---|---|---|---|
| 05/15/2014 05/15/14 | Sold | $227,700 | 0.0% | $102 / Sq Ft |
| 04/02/2014 04/02/14 | Pending | -- | -- | -- |
| 03/24/2014 03/24/14 | For Sale | $227,700 | -- | $102 / Sq Ft |
Tax History Compared to Growth
Tax History
| Year | Tax Paid | Tax Assessment Tax Assessment Total Assessment is a certain percentage of the fair market value that is determined by local assessors to be the total taxable value of land and additions on the property. | Land | Improvement |
|---|---|---|---|---|
| 2023 | $3,830 | $344,900 | $155,000 | $189,900 |
| 2022 | $3,532 | $335,300 | $156,200 | $179,100 |
| 2021 | $3,324 | $269,300 | $127,500 | $141,800 |
| 2020 | $2,896 | $274,500 | $135,000 | $139,500 |
| 2019 | $2,914 | $239,800 | $128,900 | $110,900 |
| 2018 | $2,716 | $230,100 | $122,000 | $108,100 |
| 2017 | $2,624 | $227,800 | $122,000 | $105,800 |
| 2016 | $2,708 | $210,000 | $110,000 | $100,000 |
| 2015 | $2,304 | $161,400 | $76,400 | $85,000 |
| 2013 | -- | $137,500 | $64,600 | $72,900 |
Agents Affiliated with this Home
-
J
Seller's Agent in 2014
Jo Ebbert
Keller Williams Premier Realty
-
R
Seller Co-Listing Agent in 2014
Robert Ebbert
Keller Williams Premier Realty
-
P
Buyer's Agent in 2014
Patrick Kinney
Keller Williams Premier Realty
Map
Source: REALTOR® Association of Southern Minnesota
MLS Number: 4594536
APN: 20-030-21-42-0030
- 150 Locust St
- 1130 Griffin Ave
- 955 Warner Ave N
- 69 Locust St
- xx Iris St
- 361 Maple St
- 47 Juniper St Unit 47
- 130 Wildwood Bay Dr
- 230 Wildwood Bay Dr
- 153 Wildwood Bay Dr
- 33X Park Ave
- 231 Kenwood St
- 66 Hickory St
- 140 Wildwood Ct
- xxx Bryant Ave
- 209 Quail St
- 324 Forest Ave
- XXX 89th St N
- 331 Park Ave
- 115 Wildwood Beach Rd
