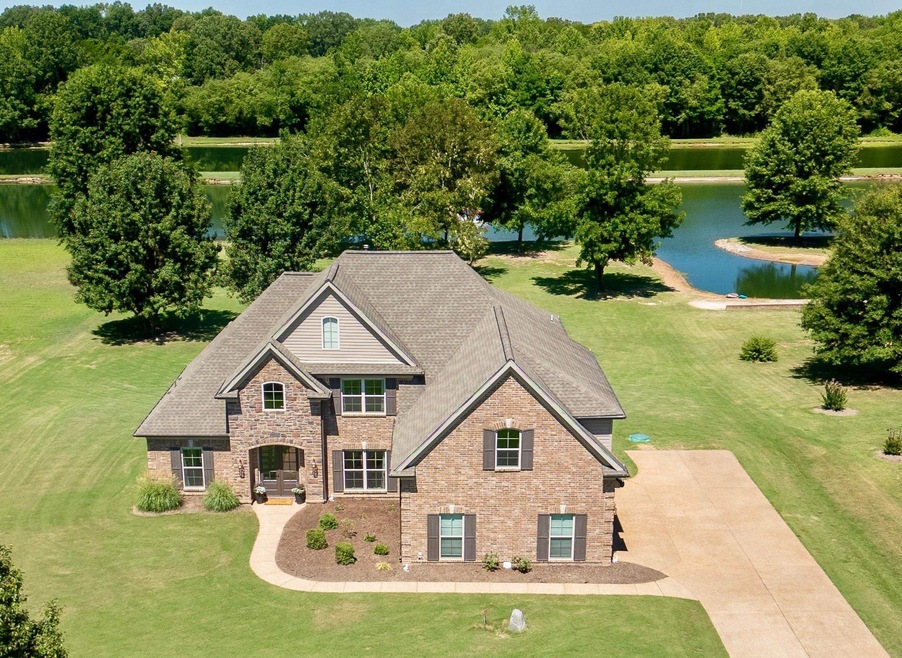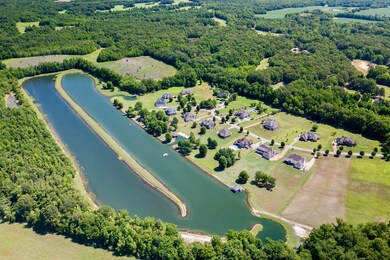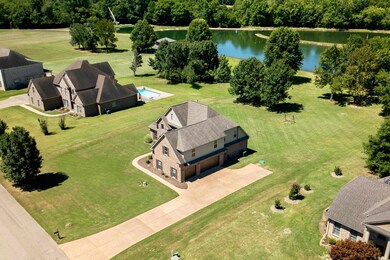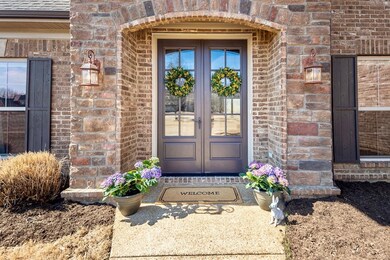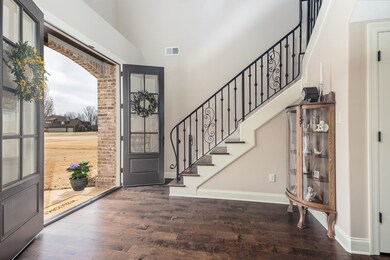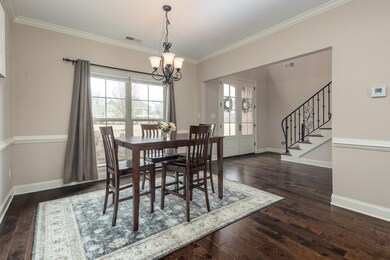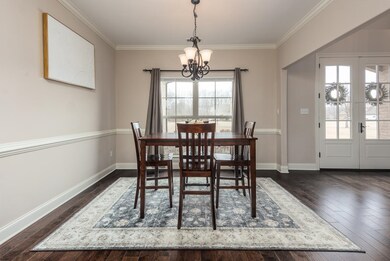
175 Lake Point Cove Rossville, TN 38066
Highlights
- Water Views
- Updated Kitchen
- Landscaped Professionally
- Water Access
- 2.04 Acre Lot
- Community Lake
About This Home
As of July 2024*NEW PRICE* Peaceful Country Living in Private Ski Lake Community w Multi-Use 36 Acre Common Area (Fishing, ATV Trails, Swim Docks). This Vaulted 2-Story Double Door Entry w Open Living, Dining & Kitchen is the perfect family retreat. Rear views of Lake from Primary Bedroom w Steam Shower, Soaking Tub & Walk-In Closet. 2nd Bed Down w 2nd Full Bath. Enormous Bonus Room Up plus 2 Beds w Jack & Jill Bath. Energy Star Certified Build. Watch the sunset from your relaxing Covered Porch!
Home Details
Home Type
- Single Family
Est. Annual Taxes
- $1,490
Year Built
- Built in 2018
Lot Details
- 2.04 Acre Lot
- Landscaped Professionally
- Few Trees
Home Design
- Traditional Architecture
- Composition Shingle Roof
Interior Spaces
- 3,000-3,199 Sq Ft Home
- 3,113 Sq Ft Home
- 1.5-Story Property
- Smooth Ceilings
- Vaulted Ceiling
- Gas Fireplace
- Combination Dining and Living Room
- Breakfast Room
- Den with Fireplace
- Bonus Room
- Water Views
- Attic
Kitchen
- Updated Kitchen
- Eat-In Kitchen
- Oven or Range
- Gas Cooktop
- Microwave
- Dishwasher
- Disposal
Flooring
- Wood
- Carpet
- Tile
Bedrooms and Bathrooms
- 4 Bedrooms | 2 Main Level Bedrooms
- Primary Bedroom on Main
- Split Bedroom Floorplan
- Walk-In Closet
- 3 Full Bathrooms
- Dual Vanity Sinks in Primary Bathroom
- Whirlpool Bathtub
- Bathtub With Separate Shower Stall
Laundry
- Laundry Room
- Dryer
- Washer
Parking
- 3 Car Garage
- Side Facing Garage
- Driveway
Outdoor Features
- Water Access
- Covered patio or porch
Utilities
- Central Heating and Cooling System
- Gas Water Heater
Community Details
- Lake Pointe Subd Subdivision
- Mandatory Home Owners Association
- Community Lake
Listing and Financial Details
- Assessor Parcel Number 142 142 01507
Ownership History
Purchase Details
Home Financials for this Owner
Home Financials are based on the most recent Mortgage that was taken out on this home.Purchase Details
Home Financials for this Owner
Home Financials are based on the most recent Mortgage that was taken out on this home.Purchase Details
Home Financials for this Owner
Home Financials are based on the most recent Mortgage that was taken out on this home.Purchase Details
Similar Homes in Rossville, TN
Home Values in the Area
Average Home Value in this Area
Purchase History
| Date | Type | Sale Price | Title Company |
|---|---|---|---|
| Warranty Deed | $575,000 | None Listed On Document | |
| Warranty Deed | $85,000 | Edco Title & Closing Service | |
| Warranty Deed | $75,000 | -- | |
| Deed | $71,500 | -- |
Mortgage History
| Date | Status | Loan Amount | Loan Type |
|---|---|---|---|
| Open | $325,000 | New Conventional | |
| Previous Owner | $116,330 | Credit Line Revolving | |
| Previous Owner | $310,000 | New Conventional | |
| Previous Owner | $47,000 | Credit Line Revolving | |
| Previous Owner | $319,000 | New Conventional | |
| Previous Owner | $324,000 | New Conventional | |
| Previous Owner | $345,111 | Construction | |
| Previous Owner | $63,750 | New Conventional |
Property History
| Date | Event | Price | Change | Sq Ft Price |
|---|---|---|---|---|
| 07/31/2024 07/31/24 | Sold | $575,000 | -3.9% | $192 / Sq Ft |
| 07/14/2024 07/14/24 | Pending | -- | -- | -- |
| 07/03/2024 07/03/24 | Price Changed | $598,500 | -0.1% | $200 / Sq Ft |
| 05/28/2024 05/28/24 | Price Changed | $599,000 | -3.4% | $200 / Sq Ft |
| 04/23/2024 04/23/24 | Price Changed | $620,000 | -0.8% | $207 / Sq Ft |
| 04/02/2024 04/02/24 | Price Changed | $625,000 | -3.8% | $208 / Sq Ft |
| 03/06/2024 03/06/24 | For Sale | $650,000 | -- | $217 / Sq Ft |
Tax History Compared to Growth
Tax History
| Year | Tax Paid | Tax Assessment Tax Assessment Total Assessment is a certain percentage of the fair market value that is determined by local assessors to be the total taxable value of land and additions on the property. | Land | Improvement |
|---|---|---|---|---|
| 2024 | $1,490 | $115,375 | $21,400 | $93,975 |
| 2023 | $1,490 | $115,375 | $0 | $0 |
| 2022 | $1,490 | $115,375 | $21,400 | $93,975 |
| 2021 | $1,490 | $115,375 | $21,400 | $93,975 |
| 2020 | $1,488 | $115,375 | $21,400 | $93,975 |
| 2019 | $1,488 | $98,700 | $19,700 | $79,000 |
| 2018 | $1,337 | $98,700 | $19,700 | $79,000 |
| 2017 | $297 | $95,450 | $19,700 | $75,750 |
| 2016 | $316 | $19,700 | $19,700 | $0 |
| 2015 | $316 | $19,700 | $19,700 | $0 |
| 2014 | $316 | $19,700 | $19,700 | $0 |
Agents Affiliated with this Home
-
Sarah Aylward

Seller's Agent in 2024
Sarah Aylward
The Firm
(901) 494-2090
1 in this area
78 Total Sales
-
Nicholas Aylward

Seller Co-Listing Agent in 2024
Nicholas Aylward
The Firm
(901) 896-7898
1 in this area
49 Total Sales
-
Justin Moore

Buyer's Agent in 2024
Justin Moore
Regency Realty, LLC
(901) 350-5050
1 in this area
3 Total Sales
Map
Source: Memphis Area Association of REALTORS®
MLS Number: 10167252
APN: 142-015.07
- 260 Lake Pointe Cove
- 1940 Nuckolls Rd
- 0 Jenkins Dr Unit 10196935
- 615 Glenshee Dr
- 35 Stirling Cove
- 3605 Raleigh Lagrange Dr
- 630 Raleigh Lagrange Dr
- 440 Raleigh Lagrange Dr
- 9560 Tennessee 196
- 335 Blain Rd
- 9195 Hwy 196 Hwy
- 8485 Hwy 196 Hwy
- 6040 Tennessee 193
- 2 Tennessee 193
- 3100 Tennessee 194
- 1.26 ACRES Tennessee 193
- 205 Burrow Dr
- 1360 Lakeview Dr
- 240 Drake Dr
- 215 Drake Dr
