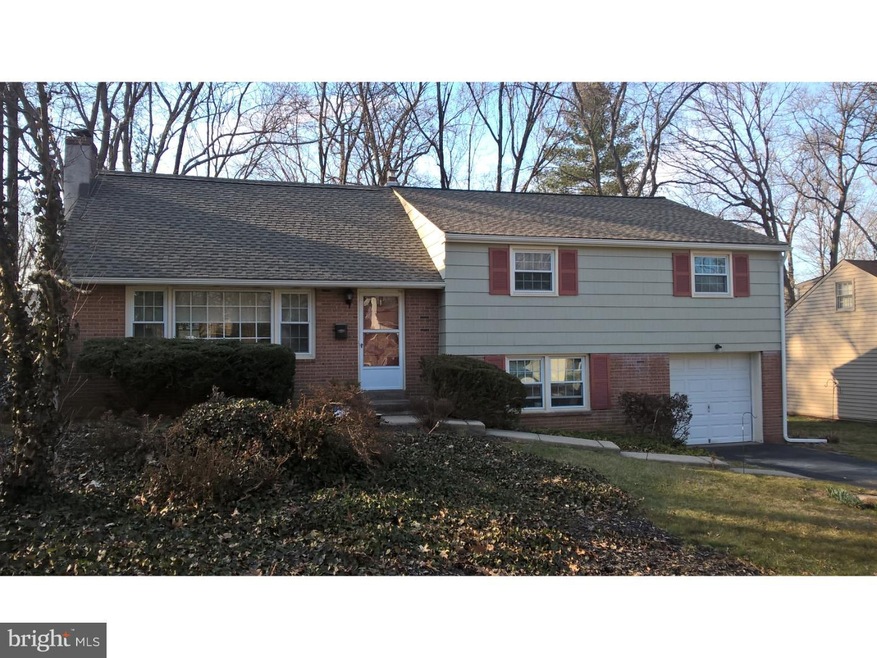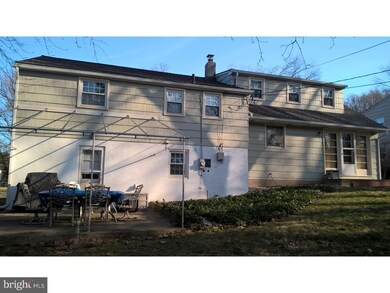
175 Lookout Ln Willow Grove, PA 19090
Upper Moreland NeighborhoodEstimated Value: $513,000 - $583,000
Highlights
- Traditional Architecture
- Wood Flooring
- 1 Fireplace
- Upper Moreland Intermediate School Rated A-
- Attic
- No HOA
About This Home
As of May 2016You won't find any other home that can compare to the park-like setting of this gorgeous Huntingdon Dales home, relaxing backyard in its quiet location in one of Montgomery County's most family-friendly neighborhoods! It's the first time in five decades that this home has been on the market!! The well-built and well-maintained 3 BR, 2 1/2 bath home is in move-in condition. Top attic area could be finished into a huge 4th bedroom. Exterior features: recent painting - trim, doors, shutters; landscaped grounds, and plenty of parking on street and off. Home boasts large rooms, replacement windows throughout, many new window treatments and blinds, eat-in kitchen, living room with gas burning fireplace and full wall of built-ins, central air, all on a quiet street and neighborhood that is conveniently located to the WG Turnpike, train station, Septa etc. Dining room has glowing hardwoods with view of a wooded oasis. New in 2015 - kitchen oven, cooktop, sink and countertops, newer flooring. Entire house recently painted in neutral colors, new wall to wall Berber carpeting in family room. Upstairs hall bath has been renovated. An oversized 1 car garage with inside access are a bonus! PLUS rear porch with newer awning and a NEW architectural roof plus gutters and downspouts (2015); attic with solar reflective barrier and extra blown in insulation! This home is clean as a whistle and ready for you!
Last Agent to Sell the Property
RE/MAX Legacy License #RS210844L Listed on: 03/09/2016

Home Details
Home Type
- Single Family
Est. Annual Taxes
- $6,116
Year Built
- Built in 1958
Lot Details
- 0.25 Acre Lot
- Property is zoned R3
Home Design
- Traditional Architecture
- Split Level Home
- Brick Exterior Construction
- Shingle Roof
Interior Spaces
- 2,704 Sq Ft Home
- 1 Fireplace
- Family Room
- Living Room
- Dining Room
- Wood Flooring
- Eat-In Kitchen
- Laundry on lower level
- Attic
Bedrooms and Bathrooms
- 3 Bedrooms
- En-Suite Primary Bedroom
Parking
- 2 Open Parking Spaces
- 3 Parking Spaces
Outdoor Features
- Porch
Schools
- Upper Moreland Elementary And Middle School
- Upper Moreland High School
Utilities
- Forced Air Heating and Cooling System
- Heating System Uses Oil
- Electric Water Heater
Community Details
- No Home Owners Association
Listing and Financial Details
- Tax Lot 106
- Assessor Parcel Number 59-00-11362-009
Ownership History
Purchase Details
Home Financials for this Owner
Home Financials are based on the most recent Mortgage that was taken out on this home.Purchase Details
Similar Homes in the area
Home Values in the Area
Average Home Value in this Area
Purchase History
| Date | Buyer | Sale Price | Title Company |
|---|---|---|---|
| Czarnecki Michelle F | $302,000 | Greater Montgomery | |
| Thomas Claire M | -- | None Available |
Mortgage History
| Date | Status | Borrower | Loan Amount |
|---|---|---|---|
| Open | Czarnecki Michelle F | $286,900 |
Property History
| Date | Event | Price | Change | Sq Ft Price |
|---|---|---|---|---|
| 05/06/2016 05/06/16 | Sold | $302,000 | 0.0% | $112 / Sq Ft |
| 03/30/2016 03/30/16 | Price Changed | $302,000 | +0.7% | $112 / Sq Ft |
| 03/28/2016 03/28/16 | Pending | -- | -- | -- |
| 03/09/2016 03/09/16 | For Sale | $299,900 | -- | $111 / Sq Ft |
Tax History Compared to Growth
Tax History
| Year | Tax Paid | Tax Assessment Tax Assessment Total Assessment is a certain percentage of the fair market value that is determined by local assessors to be the total taxable value of land and additions on the property. | Land | Improvement |
|---|---|---|---|---|
| 2024 | $7,840 | $164,950 | $45,710 | $119,240 |
| 2023 | $7,515 | $164,950 | $45,710 | $119,240 |
| 2022 | $7,067 | $164,950 | $45,710 | $119,240 |
| 2021 | $6,973 | $164,950 | $45,710 | $119,240 |
| 2020 | $6,742 | $164,950 | $45,710 | $119,240 |
| 2019 | $6,594 | $164,950 | $45,710 | $119,240 |
| 2018 | $6,594 | $164,950 | $45,710 | $119,240 |
| 2017 | $6,299 | $164,950 | $45,710 | $119,240 |
| 2016 | $6,236 | $164,950 | $45,710 | $119,240 |
| 2015 | $6,093 | $164,950 | $45,710 | $119,240 |
| 2014 | $5,916 | $164,950 | $45,710 | $119,240 |
Agents Affiliated with this Home
-
John Weinrich

Seller's Agent in 2016
John Weinrich
RE/MAX
(215) 358-1113
19 in this area
59 Total Sales
-
Paul Augustine

Buyer's Agent in 2016
Paul Augustine
Re/Max Centre Realtors
(215) 565-5335
4 in this area
150 Total Sales
Map
Source: Bright MLS
MLS Number: 1002395158
APN: 59-00-11362-009
- 167 Windmill Rd
- 321 Silver Ave
- 179 Campmeeting Rd
- 2304 Terwood Rd
- 2500 Edge Hill Rd
- 211 Abbeyview Ave
- 510 School House Ln
- 1950 Terwood Rd
- 2318 Fairway Rd
- 314 Woodlawn Ave
- 240 Cowbell Rd
- 2230 Huntingdon Rd
- 2410 Huntingdon Rd
- 411 Quigley Ave
- 515 N York Rd Unit 3-A
- 80 High Point W
- 233 Fairhill St
- 50 High Point E
- 229 Warren St
- 2003 Parkview Ave
- 175 Lookout Ln
- 177 Lookout Ln
- 173 Lookout Ln
- 176 Windmill Rd
- 174 Windmill Rd
- 179 Lookout Ln
- 171 Lookout Ln
- 178 Windmill Rd
- 172 Windmill Rd
- 176 Lookout Ln
- 178 Lookout Ln
- 180 Windmill Rd
- 174 Lookout Ln
- 170 Windmill Rd
- 180 Lookout Ln
- 181 Lookout Ln
- 169 Lookout Ln
- 182 Windmill Rd
- 172 Lookout Ln Unit 37
- 168 Windmill Rd

