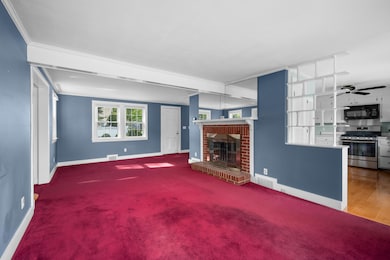
175 Lower County Rd West Harwich, MA 02671
Northwest Harwich NeighborhoodEstimated payment $5,629/month
Highlights
- Popular Property
- Wood Flooring
- No HOA
- Chatham Elementary School Rated A-
- Main Floor Primary Bedroom
- Living Room
About This Home
Vibrant summer community offers an exceptional opportunity to embrace Cape Cod living. Sitting on a flat lot, the property offers many possibilities for future enhancements, but the home is ready to start enjoying time in Harwich today. Enjoy a full summer to make new memories by the beach. Its proximity to beach access on Shore Road and Pleasant Road Beach enhances the appeal, offering easy access to the sandy beaches on Nantucket Sound. Potential for a pool, or consider renovating or building new during the off-season to make this home truly yours. With two first floor bedrooms and two bedrooms on the second floor there is plenty of room for sleeping space, or use extra bedrooms to create bonus space for an office or family room. With the open living space and enclosed porch, this home is ready to accommodate summer entertaining inside, and out. A walkable area with quaint side streets and a sidewalk to stroll to the Herring River, Allens Harbor or all the way to Harwich Port. Fast close possible to get in soon.
Home Details
Home Type
- Single Family
Est. Annual Taxes
- $5,456
Year Built
- Built in 1938
Lot Details
- 0.36 Acre Lot
- Level Lot
Home Design
- Block Foundation
- Asphalt Roof
- Shingle Siding
Interior Spaces
- 2,082 Sq Ft Home
- 2-Story Property
- Ceiling Fan
- Wood Burning Fireplace
- Living Room
- Dining Room
- Washer
Kitchen
- Microwave
- Dishwasher
Flooring
- Wood
- Carpet
- Tile
Bedrooms and Bathrooms
- 4 Bedrooms
- Primary Bedroom on Main
- 2 Full Bathrooms
Basement
- Basement Fills Entire Space Under The House
- Interior Basement Entry
Utilities
- Central Air
- Heating Available
- Electric Water Heater
- Septic Tank
Community Details
- No Home Owners Association
Listing and Financial Details
- Assessor Parcel Number 4S110
Map
Home Values in the Area
Average Home Value in this Area
Tax History
| Year | Tax Paid | Tax Assessment Tax Assessment Total Assessment is a certain percentage of the fair market value that is determined by local assessors to be the total taxable value of land and additions on the property. | Land | Improvement |
|---|---|---|---|---|
| 2025 | $5,456 | $923,200 | $526,700 | $396,500 |
| 2024 | $5,284 | $876,300 | $496,900 | $379,400 |
| 2023 | $5,172 | $778,900 | $451,700 | $327,200 |
| 2022 | $5,241 | $646,200 | $392,800 | $253,400 |
| 2021 | $5,125 | $595,900 | $357,100 | $238,800 |
| 2020 | $5,099 | $584,100 | $349,000 | $235,100 |
| 2019 | $4,905 | $565,700 | $335,400 | $230,300 |
| 2018 | $4,765 | $525,700 | $304,900 | $220,800 |
| 2017 | $4,416 | $492,300 | $277,900 | $214,400 |
| 2016 | $4,384 | $483,400 | $277,900 | $205,500 |
| 2015 | $4,234 | $472,000 | $272,400 | $199,600 |
| 2014 | $4,040 | $460,700 | $264,300 | $196,400 |
Property History
| Date | Event | Price | Change | Sq Ft Price |
|---|---|---|---|---|
| 05/29/2025 05/29/25 | For Sale | $975,000 | -- | $468 / Sq Ft |
Purchase History
| Date | Type | Sale Price | Title Company |
|---|---|---|---|
| Land Court Massachusetts | -- | -- | |
| Leasehold Conv With Agreement Of Sale Fee Purchase Hawaii | $650,000 | -- | |
| Leasehold Conv With Agreement Of Sale Fee Purchase Hawaii | $172,000 | -- |
Mortgage History
| Date | Status | Loan Amount | Loan Type |
|---|---|---|---|
| Open | $100,000 | Balloon | |
| Closed | $150,500 | Unknown | |
| Closed | $165,000 | No Value Available | |
| Previous Owner | $125,000 | No Value Available | |
| Previous Owner | $80,000 | Purchase Money Mortgage |
Similar Homes in West Harwich, MA
Source: Cape Cod & Islands Association of REALTORS®
MLS Number: 22502607
APN: HARW-000004-000000-S000001-000001
- 13 Osborne Rd
- 23 Hall Ave
- 19 Riverway
- 19 Riverway
- 231 Massachusetts 28 Unit U15
- 231 Route 28 Unit 15
- 161 Route 28 Unit 5
- 14 Trinity Cove Rd
- 64 Riverside Dr
- 6 Mirasol Ln
- 264 Massachusetts 28
- 5 Strandway W
- 115 Route 28
- 21 North Rd
- 11 Joe Lincoln Rd
- 297 Massachusetts 28 Unit 1
- 297 Massachusetts 28
- 292 Route 28 Unit 1
- 1 Belmont Rd Unit 19
- 1 Belmont Rd Unit 445






