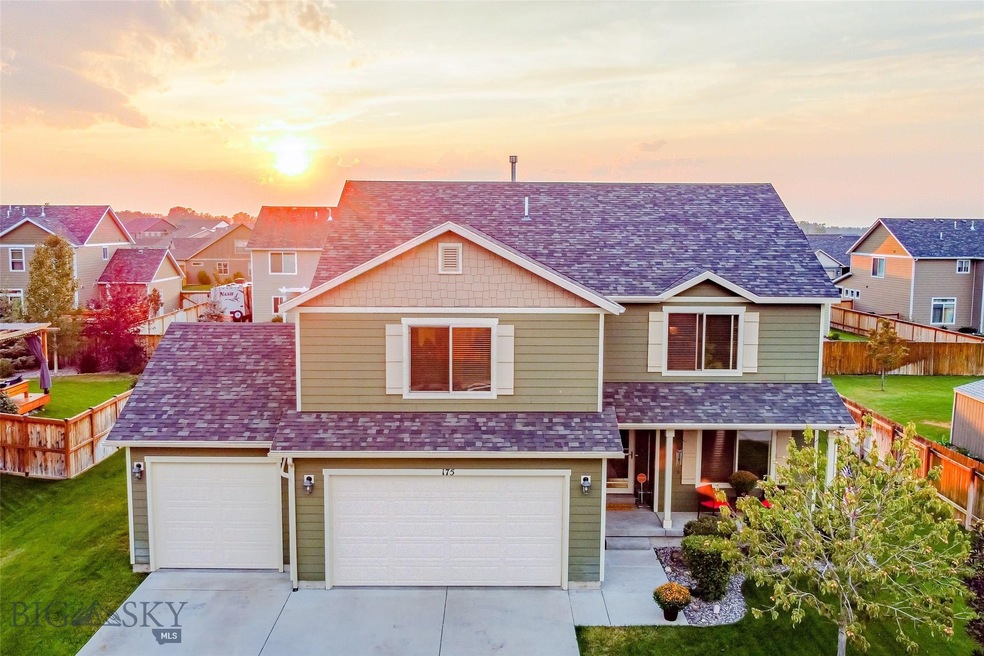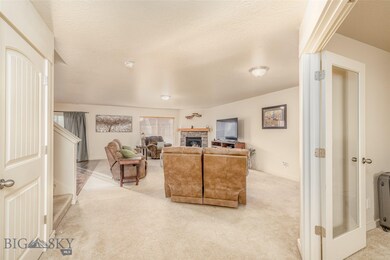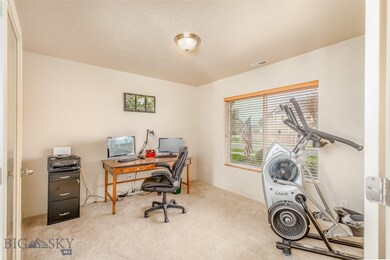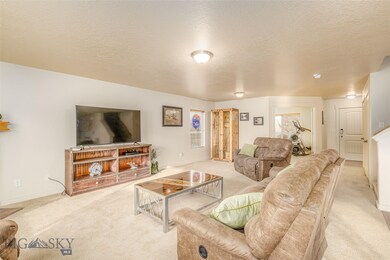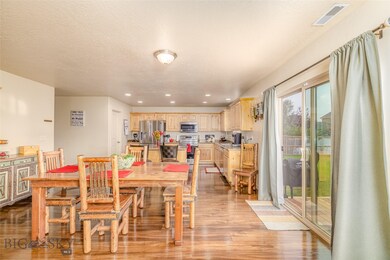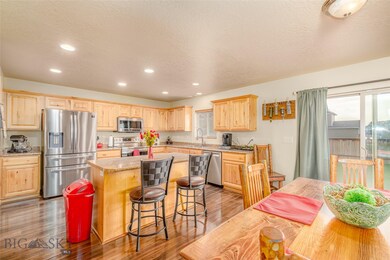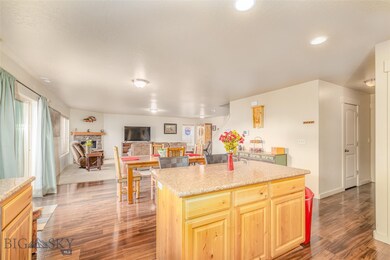
175 Mammoth Fork Dr Bozeman, MT 59718
Highlights
- Seasonal Waterfront
- Mountain View
- Traditional Architecture
- Ridge View Elementary School Rated A-
- Deck
- Covered patio or porch
About This Home
As of October 2020Enjoy living far enough away from the thick of Bozeman and Belgrade to be able to spread out a bit and enjoy some serenity and incredible views but close enough to still have easy access to both towns! This spacious home boasts and Open Floor Plan and a Cozy Fireplace. The kitchen has ample Counter space and a Huge Pantry. The Master Bedroom and it's enormous walk in Closet are large enough to encompass many options to create your own sanctuary. The large yard gives lots of room to Play. This home has a 3 Car Garage and RV Parking. There is a Vivant Security System already installed in this home and is only a couple of blocks from two different parks! Multiple Trails run throughout the Gallatin Heights Subdivision. Don't miss this Amazing Opportunity in the Belgrade School District!
Last Agent to Sell the Property
Keller Williams Montana Realty License #BRO-80277 Listed on: 08/30/2020

Home Details
Home Type
- Single Family
Est. Annual Taxes
- $3,495
Year Built
- Built in 2011
Lot Details
- 9,627 Sq Ft Lot
- Seasonal Waterfront
- Partially Fenced Property
- Landscaped
- Sprinkler System
- Zoning described as R1 - Residential Single-Household Low Density
HOA Fees
- $30 Monthly HOA Fees
Parking
- 3 Car Attached Garage
Property Views
- Mountain
- Valley
Home Design
- Traditional Architecture
- Asphalt Roof
- Cement Siding
Interior Spaces
- 2,942 Sq Ft Home
- 2-Story Property
- Gas Fireplace
Kitchen
- Range
- Microwave
- Dishwasher
- Disposal
Flooring
- Partially Carpeted
- Laminate
- Tile
Bedrooms and Bathrooms
- 3 Bedrooms
- Walk-In Closet
Home Security
- Carbon Monoxide Detectors
- Fire and Smoke Detector
Outdoor Features
- Deck
- Covered patio or porch
Utilities
- No Cooling
- Forced Air Heating System
Listing and Financial Details
- Assessor Parcel Number RFF62105
Community Details
Overview
- Association fees include road maintenance, snow removal
- Gallatin Heights Subdivision
Recreation
- Community Playground
- Park
- Trails
Ownership History
Purchase Details
Purchase Details
Home Financials for this Owner
Home Financials are based on the most recent Mortgage that was taken out on this home.Purchase Details
Home Financials for this Owner
Home Financials are based on the most recent Mortgage that was taken out on this home.Purchase Details
Home Financials for this Owner
Home Financials are based on the most recent Mortgage that was taken out on this home.Similar Homes in Bozeman, MT
Home Values in the Area
Average Home Value in this Area
Purchase History
| Date | Type | Sale Price | Title Company |
|---|---|---|---|
| Quit Claim Deed | -- | None Listed On Document | |
| Warranty Deed | -- | First American Title Co | |
| Joint Tenancy Deed | -- | American Land Title Company | |
| Warranty Deed | -- | First American Title Company |
Mortgage History
| Date | Status | Loan Amount | Loan Type |
|---|---|---|---|
| Previous Owner | $395,650 | VA | |
| Previous Owner | $40,000 | VA | |
| Previous Owner | $345,000 | VA | |
| Previous Owner | $313,500 | VA | |
| Previous Owner | $16,182 | Credit Line Revolving | |
| Previous Owner | $274,000 | VA | |
| Previous Owner | $152,203 | Unknown |
Property History
| Date | Event | Price | Change | Sq Ft Price |
|---|---|---|---|---|
| 10/05/2020 10/05/20 | Sold | -- | -- | -- |
| 09/05/2020 09/05/20 | Pending | -- | -- | -- |
| 08/30/2020 08/30/20 | For Sale | $499,900 | +85.2% | $170 / Sq Ft |
| 04/10/2012 04/10/12 | Sold | -- | -- | -- |
| 03/11/2012 03/11/12 | Pending | -- | -- | -- |
| 11/02/2011 11/02/11 | For Sale | $269,900 | -- | $94 / Sq Ft |
Tax History Compared to Growth
Tax History
| Year | Tax Paid | Tax Assessment Tax Assessment Total Assessment is a certain percentage of the fair market value that is determined by local assessors to be the total taxable value of land and additions on the property. | Land | Improvement |
|---|---|---|---|---|
| 2024 | $4,792 | $791,900 | $0 | $0 |
| 2023 | $5,637 | $791,900 | $0 | $0 |
| 2022 | $3,466 | $462,500 | $0 | $0 |
| 2021 | $3,670 | $462,500 | $0 | $0 |
| 2020 | $3,906 | $411,700 | $0 | $0 |
| 2019 | $3,985 | $411,700 | $0 | $0 |
| 2018 | $3,535 | $350,100 | $0 | $0 |
| 2017 | $3,486 | $350,100 | $0 | $0 |
| 2016 | $3,376 | $306,100 | $0 | $0 |
| 2015 | $3,215 | $306,100 | $0 | $0 |
| 2014 | $3,082 | $177,020 | $0 | $0 |
Agents Affiliated with this Home
-
Tara Wolfe Schaan

Seller's Agent in 2020
Tara Wolfe Schaan
Keller Williams Montana Realty
(406) 579-2232
92 Total Sales
-
Kade Embry

Buyer's Agent in 2020
Kade Embry
Coldwell Banker Distinctive Pr
(406) 580-0622
151 Total Sales
-
Voss Sartain

Seller's Agent in 2012
Voss Sartain
Keller Williams Montana Realty
(406) 539-5889
163 Total Sales
Map
Source: Big Sky Country MLS
MLS Number: 349743
APN: 06-0903-26-1-08-15-0000
