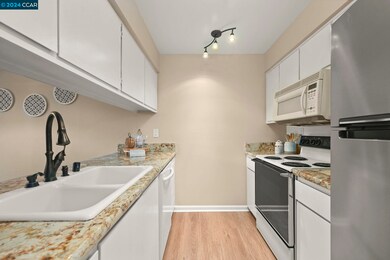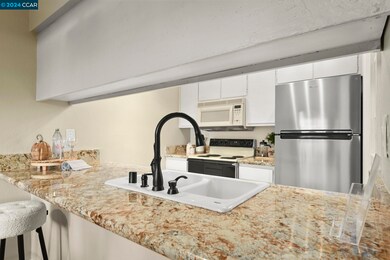
175 Midland Way Danville, CA 94526
Downtown Danville NeighborhoodHighlights
- Traditional Architecture
- Stone Countertops
- Cooling Available
- Montair Elementary School Rated A
- Community Pool
- Breakfast Bar
About This Home
As of January 2025End Unit ~ Peaceful. Large living area has new Luxury Vinyl Plank Flooring, new paint throughout the interior, updated lighting, gas log fireplace. Two sliding glass doors allow for wonderful natural light and opens to a serene private rear patio. Dining area is adjacent to the generous living room. The kitchen has granite countertops, newer stainless-steel fridge, bar top opening to the dining area. Downstairs is a convenient 1/2 bath and huge under stairway storage. Upstairs, you’ll find New Carpet, 2 bedrooms with views of the beautiful Las Trampas Hills, a full bath with new shower tile and faucets and a convenient laundry area. Great Location! Close to Downtown Danville, Danville Livery, Restaurants, Shopping and 680 freeway. Also located near Osage Park and the Iron Horse Trail. Community Pool & Clubhouse for owners and their guests. TOP RATED SRV SCHOOLS
Townhouse Details
Home Type
- Townhome
Est. Annual Taxes
- $3,687
Year Built
- Built in 1972
HOA Fees
- $480 Monthly HOA Fees
Parking
- Carport
Home Design
- Traditional Architecture
- Slab Foundation
- Composition Shingle Roof
- Wood Siding
Interior Spaces
- 2-Story Property
- Fireplace With Gas Starter
- Brick Fireplace
- Window Screens
- Living Room with Fireplace
Kitchen
- Breakfast Bar
- Built-In Oven
- Electric Cooktop
- Dishwasher
- Stone Countertops
- Disposal
Flooring
- Carpet
- Laminate
- Tile
Bedrooms and Bathrooms
- 2 Bedrooms
Laundry
- Dryer
- Washer
Utilities
- Cooling Available
- Forced Air Heating System
- Cable TV Available
Additional Features
- Fence Around Pool
- 1,032 Sq Ft Lot
Listing and Financial Details
- Assessor Parcel Number 2084100029
Community Details
Overview
- Association fees include common area maintenance, exterior maintenance, management fee, reserves, ground maintenance
- Danville Green Association, Phone Number (888) 747-5548
- Danville Green Subdivision
Recreation
- Community Pool
Ownership History
Purchase Details
Home Financials for this Owner
Home Financials are based on the most recent Mortgage that was taken out on this home.Purchase Details
Purchase Details
Home Financials for this Owner
Home Financials are based on the most recent Mortgage that was taken out on this home.Similar Homes in Danville, CA
Home Values in the Area
Average Home Value in this Area
Purchase History
| Date | Type | Sale Price | Title Company |
|---|---|---|---|
| Grant Deed | $615,500 | Chicago Title | |
| Grant Deed | $615,500 | Chicago Title | |
| Interfamily Deed Transfer | -- | None Available | |
| Grant Deed | $160,000 | Old Republic Title Company |
Mortgage History
| Date | Status | Loan Amount | Loan Type |
|---|---|---|---|
| Previous Owner | $255,000 | Negative Amortization | |
| Previous Owner | $139,000 | Unknown | |
| Previous Owner | $100,000 | Credit Line Revolving | |
| Previous Owner | $30,000 | Stand Alone Second | |
| Previous Owner | $152,000 | Purchase Money Mortgage |
Property History
| Date | Event | Price | Change | Sq Ft Price |
|---|---|---|---|---|
| 07/17/2025 07/17/25 | Price Changed | $665,000 | 0.0% | $596 / Sq Ft |
| 07/17/2025 07/17/25 | Price Changed | $665,000 | -1.0% | $596 / Sq Ft |
| 06/19/2025 06/19/25 | Price Changed | $672,000 | -7.9% | $603 / Sq Ft |
| 02/13/2025 02/13/25 | For Sale | $730,000 | 0.0% | $655 / Sq Ft |
| 02/13/2025 02/13/25 | For Sale | $730,000 | +4.3% | $655 / Sq Ft |
| 02/04/2025 02/04/25 | Off Market | $699,800 | -- | -- |
| 01/08/2025 01/08/25 | Sold | $615,000 | -12.1% | $552 / Sq Ft |
| 11/07/2024 11/07/24 | For Sale | $699,800 | -- | $628 / Sq Ft |
Tax History Compared to Growth
Tax History
| Year | Tax Paid | Tax Assessment Tax Assessment Total Assessment is a certain percentage of the fair market value that is determined by local assessors to be the total taxable value of land and additions on the property. | Land | Improvement |
|---|---|---|---|---|
| 2025 | $3,687 | $676,260 | $468,180 | $208,080 |
| 2024 | $3,620 | $250,446 | $175,319 | $75,127 |
| 2023 | $3,620 | $245,536 | $171,882 | $73,654 |
| 2022 | $3,592 | $240,722 | $168,512 | $72,210 |
| 2021 | $3,508 | $236,003 | $165,208 | $70,795 |
| 2019 | $3,401 | $229,005 | $160,308 | $68,697 |
| 2018 | $3,276 | $224,515 | $157,165 | $67,350 |
| 2017 | $3,153 | $220,114 | $154,084 | $66,030 |
| 2016 | $3,091 | $215,799 | $151,063 | $64,736 |
| 2015 | $3,035 | $212,558 | $148,794 | $63,764 |
| 2014 | $2,976 | $208,395 | $145,880 | $62,515 |
Agents Affiliated with this Home
-
Melissa Westfall
M
Seller's Agent in 2025
Melissa Westfall
Opendoor Brokerage Inc.
-
Susan Crane

Seller's Agent in 2025
Susan Crane
RE/MAX
(925) 997-1000
1 in this area
25 Total Sales
-
Jacqueline Moore

Buyer's Agent in 2025
Jacqueline Moore
(480) 462-5392
1 in this area
6,792 Total Sales
Map
Source: Contra Costa Association of REALTORS®
MLS Number: 41078481
APN: 208-410-002-9
- 149 Midland Way
- 1081 San Ramon Valley Blvd
- 488 Sycamore Cir
- 218 Jewel Terrace
- 232 Jewel Terrace
- 931 Camino Ramon
- 110 Elworthy Ranch Dr
- 17 Canary Ct
- 652 Hartley Dr
- 250 Ashley Cir
- 1373 Fountain Springs Cir
- 222 Scotts Mill Ct
- 530 Mikado Place
- 144 Tweed Dr
- 103 Baldwin Dr
- 109 Baldwin Dr
- 1220 Robyn Dr
- 643 Contada Cir
- 324 Merrilee Place
- 555 Highland Dr






