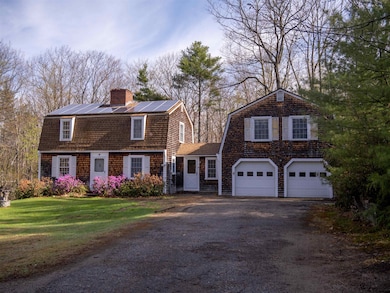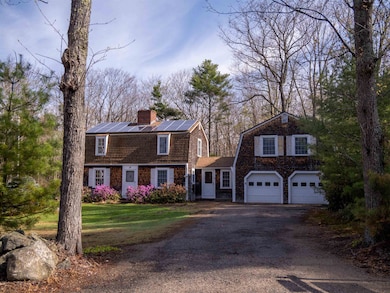
175 Mountain Rd Center Tuftonboro, NH 03816
Estimated payment $3,583/month
Highlights
- Hot Property
- Solar Power System
- Wooded Lot
- Tuftonboro Central School Rated A-
- Deck
- Mud Room
About This Home
Ample room for the whole family! The main house has 3 bedrooms and 2 baths with a large living room and good sized Kitchen & Dining area. The home boasts a separate apartment/guest quarters over the 2-car garage which has 1 bedroom, kitchen, living room, full bath, and deck with separate utilities. Additional features are solar panels (previous owner said he never had an electric bill once they were installed), whole house water filtration system, new well pump, new hot water heaters, and 2 oil tanks so you can fill up when the prices are low. Multiple sources of heat including K1 Monitor heating, Gas Fireplace insert, Wood Stove, and Electric Baseboards in the Main house, with the apartment being served by electric baseboards. The home is very well insulated so it stays cooler in the summer and warmer in the winter. There are 3.5 acres in a great location close to Moultonborough and Wolfeboro as well as Rte 16 & 28. This is a perfect opportunity to live with extended family or live in the main home while renting out the apartment for rental income!
Listing Agent
KW Coastal and Lakes & Mountains Realty License #069904 Listed on: 05/05/2025

Home Details
Home Type
- Single Family
Est. Annual Taxes
- $3,417
Year Built
- Built in 1969
Lot Details
- 3.5 Acre Lot
- Property fronts a private road
- Level Lot
- Wooded Lot
- Property is zoned LDR-LO
Parking
- 2 Car Garage
Home Design
- Gambrel Roof
- Concrete Foundation
- Wood Frame Construction
- Shingle Roof
Interior Spaces
- Property has 2 Levels
- Ceiling Fan
- Wood Burning Fireplace
- Mud Room
- Dining Room
- Screened Porch
- Washer and Dryer Hookup
Bedrooms and Bathrooms
- 4 Bedrooms
Basement
- Walk-Out Basement
- Basement Fills Entire Space Under The House
Schools
- Tuftonboro Central Elementary School
- Kingswood Regional Middle School
- Kingswood Regional High School
Utilities
- Baseboard Heating
- Heating System Uses Gas
- Private Water Source
- Drilled Well
- Dug Well
- Leach Field
- High Speed Internet
- Cable TV Available
Additional Features
- Solar Power System
- Deck
- Accessory Dwelling Unit (ADU)
Listing and Financial Details
- Tax Lot 8
- Assessor Parcel Number 46
Map
Home Values in the Area
Average Home Value in this Area
Tax History
| Year | Tax Paid | Tax Assessment Tax Assessment Total Assessment is a certain percentage of the fair market value that is determined by local assessors to be the total taxable value of land and additions on the property. | Land | Improvement |
|---|---|---|---|---|
| 2023 | $3,263 | $448,800 | $86,300 | $362,500 |
| 2022 | $2,890 | $448,800 | $86,300 | $362,500 |
| 2021 | $3,033 | $300,900 | $65,000 | $235,900 |
| 2020 | $2,877 | $300,900 | $65,000 | $235,900 |
| 2019 | $3,042 | $300,900 | $65,000 | $235,900 |
| 2018 | $2,644 | $236,500 | $57,000 | $179,500 |
| 2017 | $2,547 | $236,500 | $57,000 | $179,500 |
| 2016 | $2,467 | $236,500 | $57,000 | $179,500 |
| 2015 | $2,457 | $236,500 | $57,000 | $179,500 |
| 2014 | $2,363 | $236,500 | $57,000 | $179,500 |
| 2012 | $2,302 | $251,900 | $79,500 | $172,400 |
Property History
| Date | Event | Price | Change | Sq Ft Price |
|---|---|---|---|---|
| 06/05/2025 06/05/25 | Price Changed | $589,900 | -1.7% | $260 / Sq Ft |
| 05/08/2025 05/08/25 | For Sale | $599,900 | -- | $264 / Sq Ft |
Purchase History
| Date | Type | Sale Price | Title Company |
|---|---|---|---|
| Warranty Deed | -- | None Available | |
| Warranty Deed | -- | None Available | |
| Deed | $165,000 | -- | |
| Deed | $165,000 | -- | |
| Foreclosure Deed | $244,600 | -- | |
| Foreclosure Deed | $244,600 | -- | |
| Deed | $293,000 | -- | |
| Deed | $293,000 | -- |
Mortgage History
| Date | Status | Loan Amount | Loan Type |
|---|---|---|---|
| Previous Owner | $234,400 | Purchase Money Mortgage |
Similar Homes in Center Tuftonboro, NH
Source: PrimeMLS
MLS Number: 5039386
APN: TUFT-000046-000002-000008
- Lot 42 Winchester
- 190 Ledge Hill Rd
- 105 Cow Island
- Lot 17 Sedgewood Dr Unit 17
- Lot 15 Sedgewood Dr
- 403 Governor Wentworth Hwy
- Lot 4 Vere Royce Rd
- 256 Chickville Rd
- 20 Butternut Ln
- 807 N Line Rd
- 25 Wildwood Estates Rd
- 113 Federal Corner Rd
- 117 Union Wharf Rd
- 68 Sodom Rd
- 137 Brown Rd Unit 4
- 137 Brown Rd
- 41 Valley Rd
- 99 Brown Rd
- 21 Valley Rd
- 00 Aspen Dr






