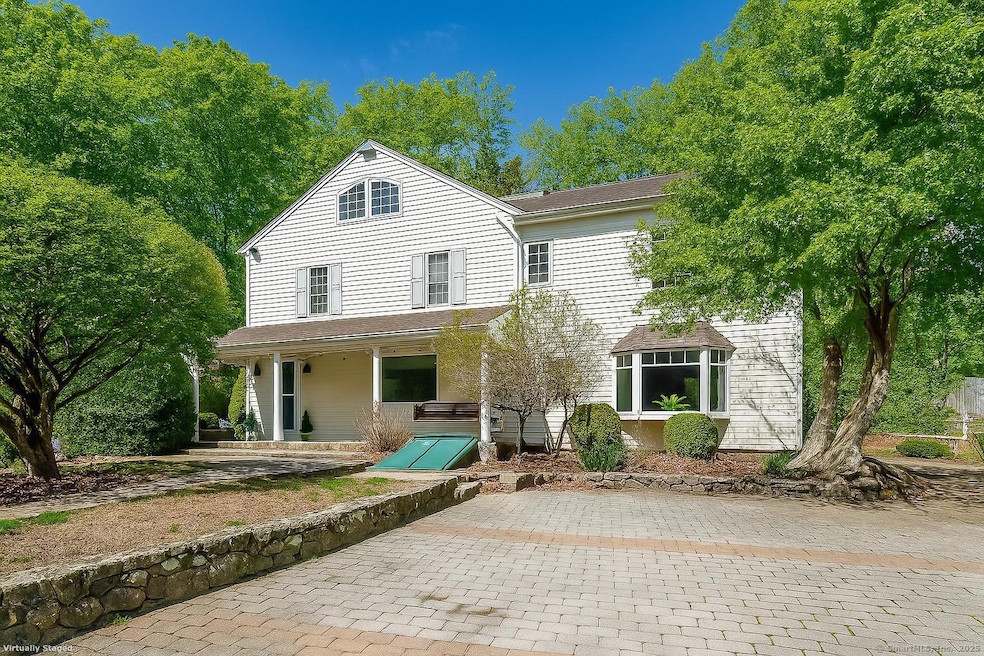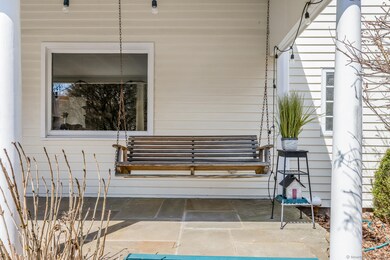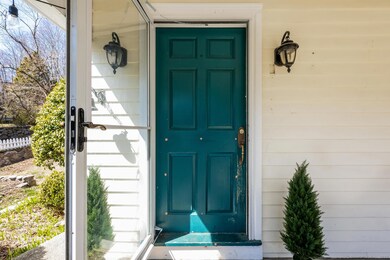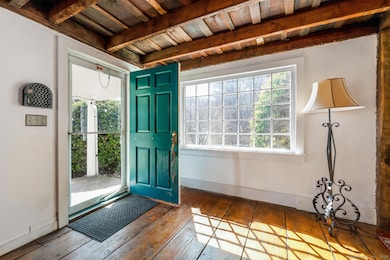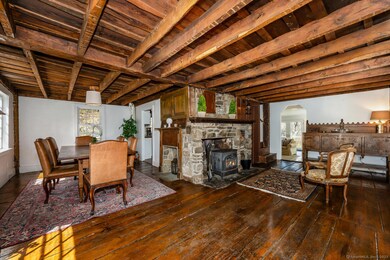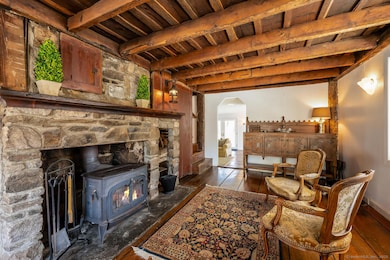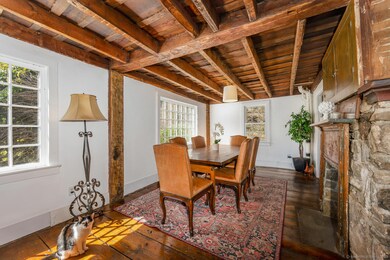175 Mountain Rd Wilton, CT 06897
Estimated payment $5,784/month
Highlights
- Barn
- Stables
- 2.47 Acre Lot
- Miller-Driscoll School Rated A
- Horse Property
- Vaulted Ceiling
About This Home
Step into the timeless charm of Rock House Woods, an enchanting 1800s farmhouse seamlessly blending historic character with modern conveniences, including GEOTHERMAL heating & cooling! A welcoming front porch invites you into this sun-drenched home, where wide-plank floors, exposed beams, large picture windows and a charming country kitchen creates an atmosphere of warmth, character and sophistication.The spacious family room, adorned with French doors, opens to a lovely flagstone patio-perfect for effortless indoor/outdoor entertaining. The newer primary suite impresses with vaulted ceilings, a grand Palladian window, and a luxurious en-suite bath. Two additional bedrooms and a full hall bathroom complete the second floor. The versatile third-floor space is ideal for a home office, playroom, or 4th bedroom. For equestrian enthusiasts, this picturesque Horse Property features a well-appointed barn with tack room, an additional three-stall stable, and two paddocks, offering the flexibility to convert the property into a traditional lawn or even a potential pool site. Tucked away in a serene country setting, yet just minutes from shopping, dining, top-rated schools, and train access. This private countryside oasis with new geothermal system and new well pump blends old world charm with today's conveniences. The possibilities here are endless!
Listing Agent
William Raveis Real Estate Brokerage Phone: (203) 803-0483 License #RES.0793779 Listed on: 04/01/2025

Home Details
Home Type
- Single Family
Est. Annual Taxes
- $13,001
Year Built
- Built in 1800
Lot Details
- 2.47 Acre Lot
- Stone Wall
- Garden
- Property is zoned R-2
Home Design
- Antique Architecture
- Concrete Foundation
- Stone Foundation
- Frame Construction
- Asphalt Shingled Roof
- Clap Board Siding
Interior Spaces
- 1,918 Sq Ft Home
- Vaulted Ceiling
- 1 Fireplace
- Smart Thermostat
Kitchen
- Oven or Range
- Gas Range
- Range Hood
- Microwave
- Dishwasher
Bedrooms and Bathrooms
- 3 Bedrooms
Laundry
- Laundry on upper level
- Dryer
- Washer
Unfinished Basement
- Partial Basement
- Dirt Floor
Parking
- 1 Car Garage
- Private Driveway
Outdoor Features
- Horse Property
- Patio
- Exterior Lighting
- Shed
- Porch
Schools
- Miller-Driscoll Elementary School
- Middlebrook School
- Wilton High School
Horse Facilities and Amenities
- Paddocks
- Stables
Utilities
- Central Air
- Geothermal Heating and Cooling
- Programmable Thermostat
- 60 Gallon+ Electric Water Heater
- Private Company Owned Well
Additional Features
- Property is near golf course
- Barn
Listing and Financial Details
- Exclusions: The portable kitchen island belongs to the tenant.
- Assessor Parcel Number 1924087
Map
Home Values in the Area
Average Home Value in this Area
Tax History
| Year | Tax Paid | Tax Assessment Tax Assessment Total Assessment is a certain percentage of the fair market value that is determined by local assessors to be the total taxable value of land and additions on the property. | Land | Improvement |
|---|---|---|---|---|
| 2025 | $13,001 | $532,630 | $319,900 | $212,730 |
| 2024 | $12,751 | $532,630 | $319,900 | $212,730 |
| 2023 | $12,547 | $428,820 | $305,900 | $122,920 |
| 2022 | $12,106 | $428,820 | $305,900 | $122,920 |
| 2021 | $11,951 | $428,820 | $305,900 | $122,920 |
| 2020 | $11,775 | $428,820 | $305,900 | $122,920 |
| 2019 | $12,239 | $428,820 | $305,900 | $122,920 |
| 2018 | $11,921 | $422,870 | $321,160 | $101,710 |
| 2017 | $11,743 | $422,870 | $321,160 | $101,710 |
| 2016 | $11,561 | $422,870 | $321,160 | $101,710 |
| 2015 | $11,346 | $422,870 | $321,160 | $101,710 |
| 2014 | $11,210 | $422,870 | $321,160 | $101,710 |
Property History
| Date | Event | Price | List to Sale | Price per Sq Ft | Prior Sale |
|---|---|---|---|---|---|
| 11/14/2025 11/14/25 | Pending | -- | -- | -- | |
| 07/22/2025 07/22/25 | Price Changed | $899,000 | -4.4% | $469 / Sq Ft | |
| 06/25/2025 06/25/25 | Price Changed | $940,000 | -0.9% | $490 / Sq Ft | |
| 06/10/2025 06/10/25 | Price Changed | $949,000 | -1.1% | $495 / Sq Ft | |
| 04/15/2025 04/15/25 | For Sale | $960,000 | 0.0% | $501 / Sq Ft | |
| 12/16/2021 12/16/21 | Rented | $5,000 | 0.0% | -- | |
| 12/13/2021 12/13/21 | Under Contract | -- | -- | -- | |
| 11/13/2021 11/13/21 | For Rent | $5,000 | 0.0% | -- | |
| 09/04/2020 09/04/20 | Sold | $630,000 | -3.1% | $328 / Sq Ft | View Prior Sale |
| 08/03/2020 08/03/20 | Pending | -- | -- | -- | |
| 10/24/2019 10/24/19 | For Sale | $649,900 | -- | $339 / Sq Ft |
Purchase History
| Date | Type | Sale Price | Title Company |
|---|---|---|---|
| Warranty Deed | $630,000 | None Available | |
| Warranty Deed | $275,000 | -- | |
| Deed | $339,000 | -- |
Mortgage History
| Date | Status | Loan Amount | Loan Type |
|---|---|---|---|
| Open | $330,000 | New Conventional | |
| Previous Owner | $50,000 | No Value Available | |
| Previous Owner | $220,000 | No Value Available | |
| Previous Owner | $487,500 | No Value Available | |
| Previous Owner | $335,737 | No Value Available |
Source: SmartMLS
MLS Number: 24078645
APN: WILT-000038-000023
- 54 Mountain Rd
- 00 Old Mill Rd
- 0 Old Mill Rd
- 0 Mountain Rd
- 20 Georgetown Rd
- 269 Thunder Lake Rd
- 66 Portland Ave
- 64 Portland Ave
- 26 Wilridge Rd
- 38 Honey Hill Rd
- 7 Peaceable St
- 96 Georgetown Rd
- 35 Branch Brook Rd
- 311 Old Branchville Rd
- Lot 6 Cattle Pen Ln
- 475 Danbury Rd
- 134 Nod Rd
- 15 Laurel Hill Rd
- 6 Morganti Ct
- 55 Tanners Dr
