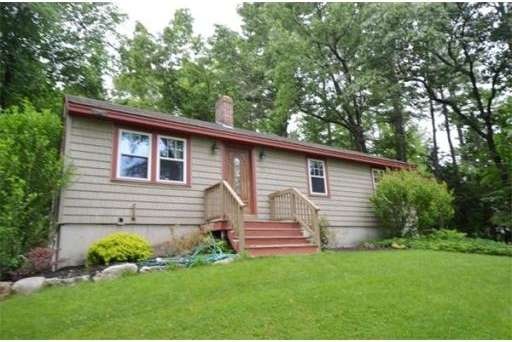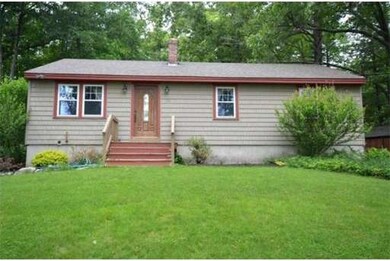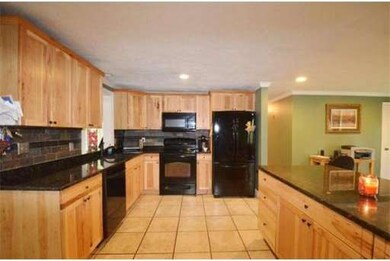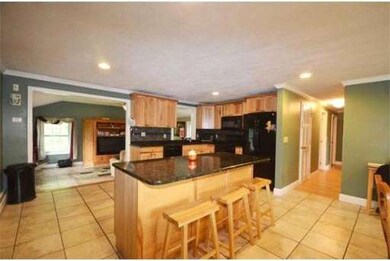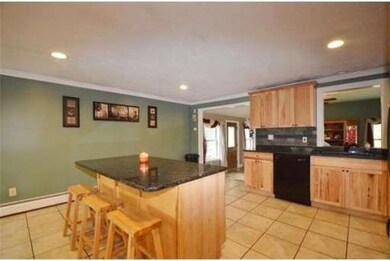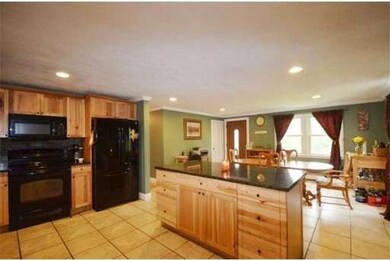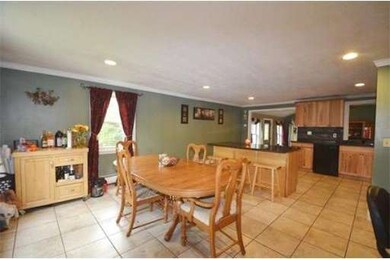
175 Pine St Danville, NH 03819
About This Home
As of August 2017Buyers denied financing their loss your gain! MOVE-IN READY!! Spacious Ranch in Desirable Danville Location! Updated kitchen with beautiful hickory cabinets, dark granite counter tops, ceramic tile floor, island w/ breakfast bar opens up to large dining area & picture window to living room! Great layout! Gorgeous living room with wood stove & slider to back deck! Great space for entertaining! Good size master bedroom with double closets! Hardwood floors throughout the bedrooms! Large bath with corian counter tops & jacuzzi tub! Potential to finish basement for additional living space! Ample storage space! Two acre lot with storage shed! Great location!
Last Agent to Sell the Property
Listing Group
Lamacchia Realty, Inc. Listed on: 06/17/2014
Last Buyer's Agent
Non Member
Non Member Office
Home Details
Home Type
Single Family
Est. Annual Taxes
$7,177
Year Built
1960
Lot Details
0
Listing Details
- Lot Description: Wooded, Paved Drive, Sloping
- Special Features: None
- Property Sub Type: Detached
- Year Built: 1960
Interior Features
- Has Basement: Yes
- Number of Rooms: 6
- Amenities: Shopping, Park, Walk/Jog Trails, Highway Access, Public School
- Electric: Circuit Breakers, 100 Amps
- Energy: Insulated Windows, Insulated Doors
- Flooring: Tile, Hardwood
- Insulation: Fiberglass
- Interior Amenities: Cable Available
- Basement: Full, Walk Out, Interior Access, Concrete Floor
- Bedroom 2: First Floor, 13X10
- Bedroom 3: First Floor, 10X9
- Bathroom #1: First Floor, 10X8
- Kitchen: First Floor, 23X16
- Laundry Room: Basement
- Living Room: First Floor, 19X15
- Master Bedroom: First Floor, 13X10
- Master Bedroom Description: Closet, Flooring - Hardwood
Exterior Features
- Construction: Frame
- Exterior: Vinyl
- Exterior Features: Deck, Storage Shed
- Foundation: Poured Concrete
Garage/Parking
- Parking: Off-Street, Paved Driveway
- Parking Spaces: 2
Utilities
- Heat Zones: 1
- Hot Water: Oil, Tankless
- Utility Connections: for Electric Range, for Electric Dryer
Condo/Co-op/Association
- HOA: Unknown
Ownership History
Purchase Details
Home Financials for this Owner
Home Financials are based on the most recent Mortgage that was taken out on this home.Purchase Details
Home Financials for this Owner
Home Financials are based on the most recent Mortgage that was taken out on this home.Purchase Details
Home Financials for this Owner
Home Financials are based on the most recent Mortgage that was taken out on this home.Similar Home in Danville, NH
Home Values in the Area
Average Home Value in this Area
Purchase History
| Date | Type | Sale Price | Title Company |
|---|---|---|---|
| Warranty Deed | $280,000 | -- | |
| Warranty Deed | $280,000 | -- | |
| Warranty Deed | $220,000 | -- | |
| Warranty Deed | $220,000 | -- | |
| Warranty Deed | $207,500 | -- | |
| Warranty Deed | $207,500 | -- |
Mortgage History
| Date | Status | Loan Amount | Loan Type |
|---|---|---|---|
| Open | $339,000 | Stand Alone Refi Refinance Of Original Loan | |
| Closed | $274,928 | FHA | |
| Previous Owner | $195,000 | Unknown | |
| Previous Owner | $197,125 | No Value Available |
Property History
| Date | Event | Price | Change | Sq Ft Price |
|---|---|---|---|---|
| 08/25/2017 08/25/17 | Sold | $280,000 | +1.9% | $171 / Sq Ft |
| 07/23/2017 07/23/17 | Pending | -- | -- | -- |
| 07/13/2017 07/13/17 | For Sale | $274,900 | +25.0% | $168 / Sq Ft |
| 09/30/2014 09/30/14 | Sold | $220,000 | -2.2% | $135 / Sq Ft |
| 08/08/2014 08/08/14 | Pending | -- | -- | -- |
| 08/04/2014 08/04/14 | For Sale | $225,000 | 0.0% | $138 / Sq Ft |
| 06/27/2014 06/27/14 | Pending | -- | -- | -- |
| 06/17/2014 06/17/14 | For Sale | $225,000 | -- | $138 / Sq Ft |
Tax History Compared to Growth
Tax History
| Year | Tax Paid | Tax Assessment Tax Assessment Total Assessment is a certain percentage of the fair market value that is determined by local assessors to be the total taxable value of land and additions on the property. | Land | Improvement |
|---|---|---|---|---|
| 2024 | $7,177 | $324,600 | $102,400 | $222,200 |
| 2023 | $7,654 | $303,600 | $102,400 | $201,200 |
| 2022 | $5,954 | $303,600 | $102,400 | $201,200 |
| 2021 | $5,848 | $289,500 | $102,400 | $187,100 |
| 2020 | $5,560 | $211,400 | $69,600 | $141,800 |
| 2019 | $5,932 | $211,400 | $69,600 | $141,800 |
| 2018 | $5,907 | $211,400 | $69,600 | $141,800 |
| 2017 | $5,972 | $211,400 | $69,600 | $141,800 |
| 2016 | $5,634 | $211,400 | $69,600 | $141,800 |
| 2015 | $5,338 | $178,900 | $60,000 | $118,900 |
| 2014 | $5,304 | $178,900 | $60,000 | $118,900 |
| 2013 | $5,070 | $178,900 | $60,000 | $118,900 |
Agents Affiliated with this Home
-
Annemarie Caulmare

Seller's Agent in 2017
Annemarie Caulmare
The Gove Group Real Estate, LLC
(603) 918-3139
1 in this area
26 Total Sales
-
L
Seller's Agent in 2014
Listing Group
Lamacchia Realty, Inc.
-
N
Buyer's Agent in 2014
Non Member
Non Member Office
Map
Source: MLS Property Information Network (MLS PIN)
MLS Number: 71700180
APN: DNVL-000004-000059-D000000
- 203 Kingston Rd
- 12 Mockingbird Ln
- 2 Pammy Ln
- 8 Kingston Rd
- 71 Moose Hollow Rd
- 9 Grandma's Ln
- 17B Page Rd
- 2 Half Moon Ln
- 31 Creek Hill Dr
- 432 Main St
- 8 Phoenix Dr
- 3 Patriot Dr Unit 5
- 30 Harper Ridge Rd
- U5 Lot 2 Drew Ln
- 156 Beach Plain Rd
- 116 Harper Ridge Rd
- 39 Colby Rd
- 17a & b Page Rd
- 31 Beatrice St
- 32 Main St
