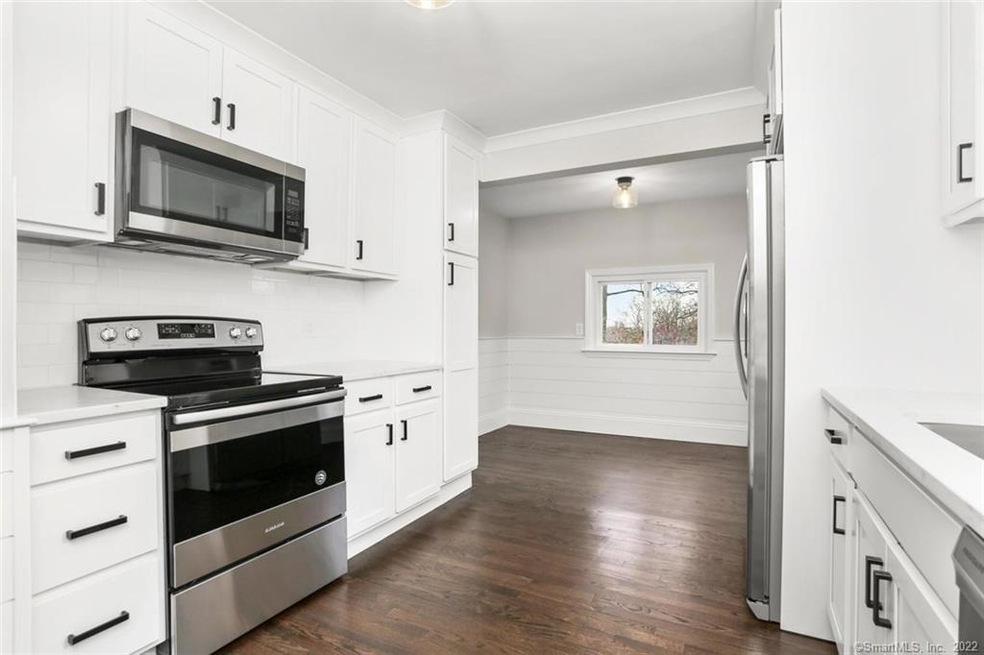
175 Pleasantview Ave Bridgeport, CT 06606
North End NeighborhoodHighlights
- Cape Cod Architecture
- 1 Car Detached Garage
- Concrete Flooring
- No HOA
- Attic Fan
About This Home
As of January 2020!!!!!!!!!!!!!!!!!!!!!COME TAKE A LOOK AT THIS BEAUTIFUL RECENTLY UPDATED FOUR BEDROOM ONE BATHROOM CAPE . IF YOUR LOOKING TO PURCHASE IN THE NORTH END OF BRIDGEPORT THIS GORGEOUS STAND ALONE CAPE WITH A BONUS OF A GENEROUS SIZE DETACHED GARAGE CAN BE YOURS . THIS GEM HAS PERFECT HARD WOOD FLOORS THROUGH OUT WITH THE FRESH SMELL OF PAINT TO THE MODERNIZED OVER SIZED KITCHEN WITCH FITS PERFECT FOR A GROWING FAMILY . THIS CAPE ALSO HAS TWO NICELY SIZED BEDROOMS WITH A LOT OF NATURAL LIGHT AND SPACE FOR ANY ONE NEEDS . DO NOT MISS OUT ON YOUR DREAM HOME !!!!!!!! SO COME TAKE A TOUR YOU HAPPY YOU DID
Last Agent to Sell the Property
Weichert, Realtors-On The Mark License #RES.0800318 Listed on: 11/15/2019

Last Buyer's Agent
Weichert, Realtors-On The Mark License #RES.0800318 Listed on: 11/15/2019

Home Details
Home Type
- Single Family
Est. Annual Taxes
- $5,186
Year Built
- Built in 1942
Lot Details
- 6,098 Sq Ft Lot
Parking
- 1 Car Detached Garage
Home Design
- Cape Cod Architecture
- Concrete Foundation
- Frame Construction
- Asphalt Shingled Roof
- Aluminum Siding
Interior Spaces
- 1,139 Sq Ft Home
- Concrete Flooring
Kitchen
- Electric Range
- Microwave
- Dishwasher
Bedrooms and Bathrooms
- 4 Bedrooms
- 1 Full Bathroom
Attic
- Attic Fan
- Attic or Crawl Hatchway Insulated
Basement
- Basement Fills Entire Space Under The House
- Basement Hatchway
- Crawl Space
Schools
- Cross Elementary School
- Central High School
Utilities
- Heating System Uses Natural Gas
- Fuel Tank Located in Basement
Community Details
- No Home Owners Association
Ownership History
Purchase Details
Home Financials for this Owner
Home Financials are based on the most recent Mortgage that was taken out on this home.Purchase Details
Home Financials for this Owner
Home Financials are based on the most recent Mortgage that was taken out on this home.Purchase Details
Home Financials for this Owner
Home Financials are based on the most recent Mortgage that was taken out on this home.Similar Homes in Bridgeport, CT
Home Values in the Area
Average Home Value in this Area
Purchase History
| Date | Type | Sale Price | Title Company |
|---|---|---|---|
| Warranty Deed | $212,000 | None Available | |
| Warranty Deed | $212,000 | None Available | |
| Executors Deed | $110,000 | -- | |
| Executors Deed | $110,000 | -- | |
| Warranty Deed | $82,500 | -- | |
| Warranty Deed | $82,500 | -- |
Mortgage History
| Date | Status | Loan Amount | Loan Type |
|---|---|---|---|
| Open | $199,999 | Purchase Money Mortgage | |
| Closed | $199,999 | New Conventional | |
| Previous Owner | $145,575 | Purchase Money Mortgage | |
| Previous Owner | $116,000 | No Value Available | |
| Previous Owner | $81,200 | Unknown |
Property History
| Date | Event | Price | Change | Sq Ft Price |
|---|---|---|---|---|
| 01/16/2020 01/16/20 | Sold | $212,000 | +6.5% | $186 / Sq Ft |
| 11/25/2019 11/25/19 | Pending | -- | -- | -- |
| 11/15/2019 11/15/19 | For Sale | $199,000 | +80.9% | $175 / Sq Ft |
| 10/11/2019 10/11/19 | Sold | $110,000 | 0.0% | $97 / Sq Ft |
| 08/05/2019 08/05/19 | Pending | -- | -- | -- |
| 06/26/2019 06/26/19 | For Sale | $110,000 | -- | $97 / Sq Ft |
Tax History Compared to Growth
Tax History
| Year | Tax Paid | Tax Assessment Tax Assessment Total Assessment is a certain percentage of the fair market value that is determined by local assessors to be the total taxable value of land and additions on the property. | Land | Improvement |
|---|---|---|---|---|
| 2024 | $6,163 | $141,850 | $76,330 | $65,520 |
| 2023 | $6,163 | $141,850 | $76,330 | $65,520 |
| 2022 | $6,163 | $141,850 | $76,330 | $65,520 |
| 2021 | $6,163 | $141,850 | $76,330 | $65,520 |
| 2020 | $5,186 | $96,060 | $39,870 | $56,190 |
| 2019 | $5,186 | $96,060 | $39,870 | $56,190 |
| 2018 | $5,223 | $96,060 | $39,870 | $56,190 |
| 2017 | $5,223 | $96,060 | $39,870 | $56,190 |
| 2016 | $5,223 | $96,060 | $39,870 | $56,190 |
| 2015 | $5,083 | $120,460 | $45,840 | $74,620 |
| 2014 | $5,083 | $120,460 | $45,840 | $74,620 |
Agents Affiliated with this Home
-
Gregorio Santiago

Seller's Agent in 2020
Gregorio Santiago
Weichert Corporate
(203) 668-8862
2 in this area
48 Total Sales
Map
Source: SmartMLS
MLS Number: 170252941
APN: BRID-002413-000003
- 888 Platt St
- 247 Tesiny Ave
- 738 Platt St
- 18 Victory St
- 160 Norland Ave
- 25 Broadway
- 143 Valley Ave
- 1075 Chopsey Hill Rd
- 219 Exeter St
- 213 Exeter St
- 26 Stoehrs Place
- 25 Platt Place
- 64 E Thorme St
- 499 Woodlawn Avenue Extension
- 240 Beechmont Ave
- 1095 Wayne St
- 84 Glendale Ave
- 94 Glendale Ave
- 187 Jewett Ave
- 184 Merritt St
