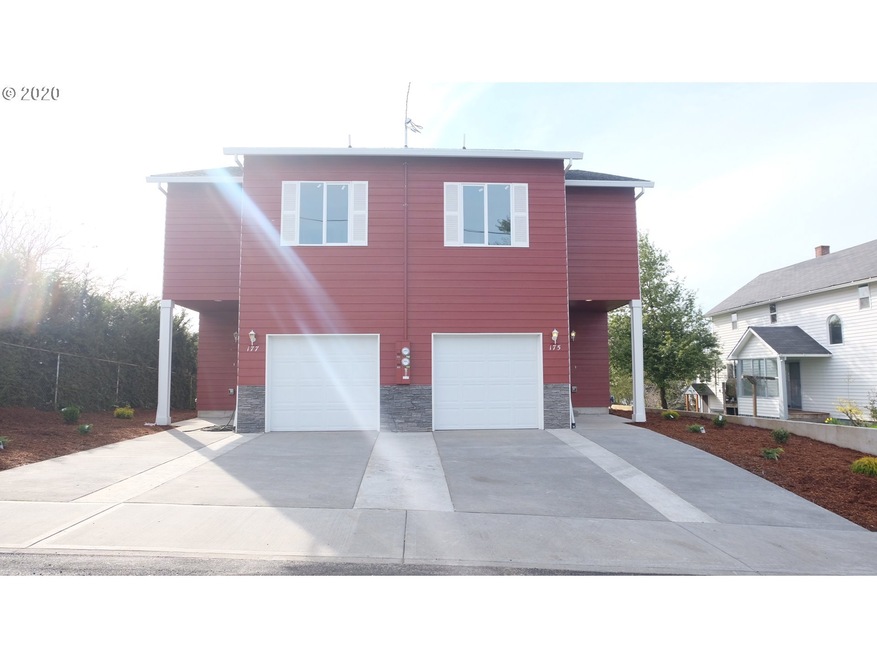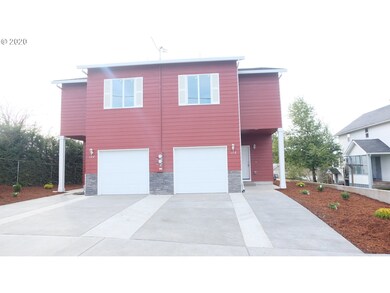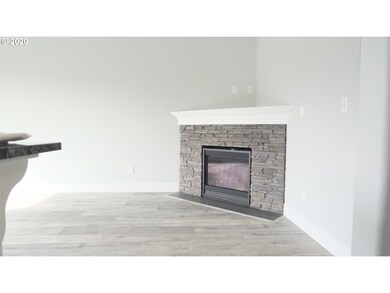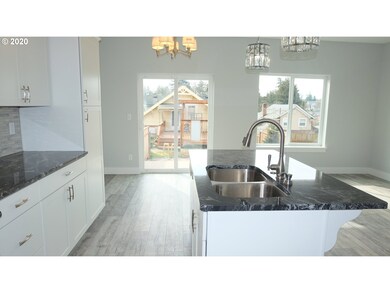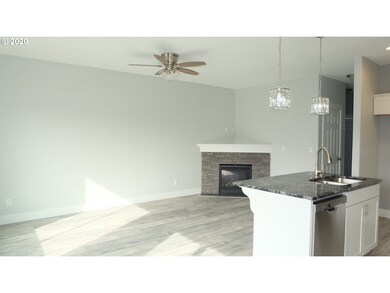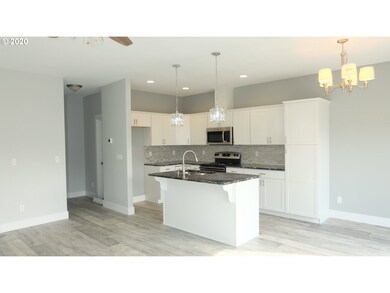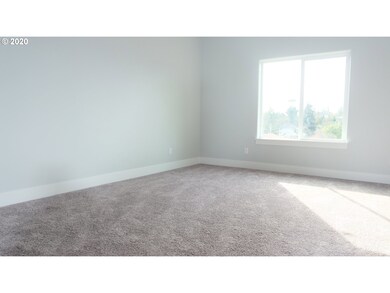
$335,000
- 3 Beds
- 2.5 Baths
- 1,360 Sq Ft
- 35080 Roberts Ln
- Saint Helens, OR
This clean, move-in-ready townhouse offers a perfect blend of comfort and convenience in a desirable Saint Helens location. Recent updates include brand-new flooring throughout, interior paint, kitchen cabinets, quartz countertops, light fixtures, and more! The main floor has an open concept with a laundry room and half bath. The primary suite features vaulted ceilings, an en-suite bath, and 2
Zachary Eaton Keller Williams Realty Professionals
