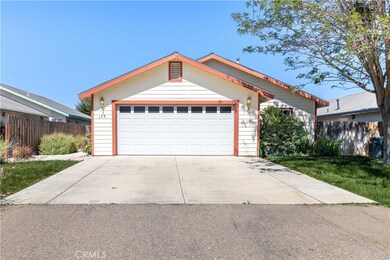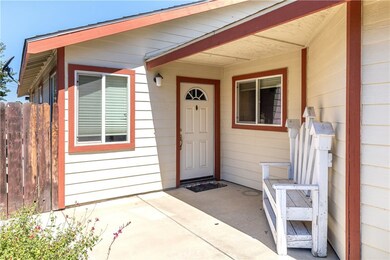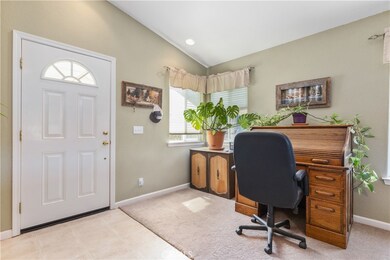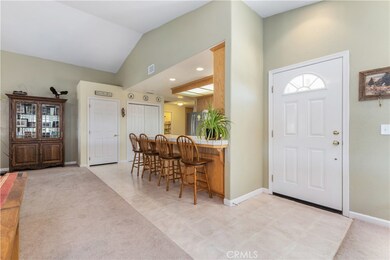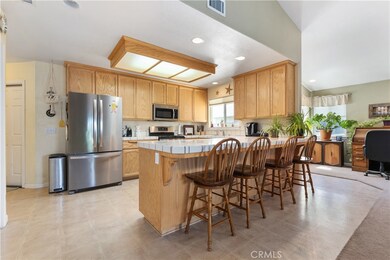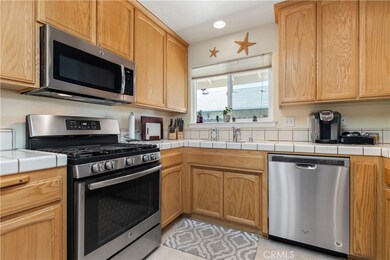
175 S 7th St Shandon, CA 93461
Shandon NeighborhoodHighlights
- View of Hills
- No HOA
- Bathtub
- High Ceiling
- 2 Car Direct Access Garage
- Breakfast Bar
About This Home
As of December 2024Welcome to 175 S 7th Street in the quaint town of Shandon on one of the best streets in town. Just 11 minutes from Paso Robles this open floor plan home awaits you. Enjoy the large living room with a corner fireplace, vaulted ceilings and sliding door to the backyard patio. The kitchen has lots of cabinets, a breakfast bar and nice large pantry. Check out the large fenced backyard with plenty of room for the kids to play. Great views of the Shandon Hills and a short walk to the market, community park and school. This home will not last long, Call Your REALTOR Today!
Last Agent to Sell the Property
Andrews Real Estate Group Inc License #01968323 Listed on: 06/16/2021
Home Details
Home Type
- Single Family
Est. Annual Taxes
- $5,070
Year Built
- Built in 2004
Lot Details
- 7,500 Sq Ft Lot
- Rural Setting
- Privacy Fence
- Fenced
- Density is up to 1 Unit/Acre
Parking
- 2 Car Direct Access Garage
- Parking Available
- Driveway
Home Design
- Ranch Style House
- Turnkey
- Slab Foundation
- Asphalt Roof
Interior Spaces
- 1,488 Sq Ft Home
- High Ceiling
- Ceiling Fan
- Family Room with Fireplace
- Dining Room
- Carpet
- Views of Hills
Kitchen
- Breakfast Bar
- Gas Oven
- Gas Range
- Microwave
- Dishwasher
- Tile Countertops
Bedrooms and Bathrooms
- 3 Main Level Bedrooms
- 2 Full Bathrooms
- Tile Bathroom Countertop
- Bathtub
Laundry
- Laundry Room
- Laundry in Garage
Outdoor Features
- Concrete Porch or Patio
Utilities
- Central Heating and Cooling System
- Water Heater
- Conventional Septic
Community Details
- No Home Owners Association
Listing and Financial Details
- Assessor Parcel Number 017193007
Ownership History
Purchase Details
Home Financials for this Owner
Home Financials are based on the most recent Mortgage that was taken out on this home.Purchase Details
Home Financials for this Owner
Home Financials are based on the most recent Mortgage that was taken out on this home.Purchase Details
Home Financials for this Owner
Home Financials are based on the most recent Mortgage that was taken out on this home.Purchase Details
Home Financials for this Owner
Home Financials are based on the most recent Mortgage that was taken out on this home.Similar Homes in Shandon, CA
Home Values in the Area
Average Home Value in this Area
Purchase History
| Date | Type | Sale Price | Title Company |
|---|---|---|---|
| Grant Deed | $515,000 | Fidelity National Title | |
| Grant Deed | $459,000 | Fidelity National Title Co | |
| Grant Deed | $270,000 | First American Title Company | |
| Grant Deed | -- | Chicago Title Company |
Mortgage History
| Date | Status | Loan Amount | Loan Type |
|---|---|---|---|
| Open | $412,000 | New Conventional | |
| Previous Owner | $259,000 | New Conventional | |
| Previous Owner | $253,000 | New Conventional | |
| Previous Owner | $265,010 | FHA | |
| Previous Owner | $244,118 | New Conventional | |
| Previous Owner | $256,000 | Fannie Mae Freddie Mac | |
| Closed | $32,000 | No Value Available |
Property History
| Date | Event | Price | Change | Sq Ft Price |
|---|---|---|---|---|
| 12/16/2024 12/16/24 | Sold | $515,000 | +1.0% | $346 / Sq Ft |
| 11/07/2024 11/07/24 | Pending | -- | -- | -- |
| 10/29/2024 10/29/24 | Price Changed | $510,000 | -1.9% | $343 / Sq Ft |
| 09/29/2024 09/29/24 | Price Changed | $520,000 | -1.9% | $349 / Sq Ft |
| 09/05/2024 09/05/24 | For Sale | $530,000 | +15.5% | $356 / Sq Ft |
| 09/28/2021 09/28/21 | Sold | $459,000 | 0.0% | $308 / Sq Ft |
| 08/29/2021 08/29/21 | Pending | -- | -- | -- |
| 08/23/2021 08/23/21 | Price Changed | $459,000 | -4.2% | $308 / Sq Ft |
| 07/06/2021 07/06/21 | Price Changed | $479,000 | -2.0% | $322 / Sq Ft |
| 06/16/2021 06/16/21 | For Sale | $489,000 | +81.2% | $329 / Sq Ft |
| 07/27/2016 07/27/16 | Sold | $269,900 | 0.0% | $181 / Sq Ft |
| 06/12/2016 06/12/16 | Pending | -- | -- | -- |
| 03/11/2016 03/11/16 | For Sale | $269,900 | -- | $181 / Sq Ft |
Tax History Compared to Growth
Tax History
| Year | Tax Paid | Tax Assessment Tax Assessment Total Assessment is a certain percentage of the fair market value that is determined by local assessors to be the total taxable value of land and additions on the property. | Land | Improvement |
|---|---|---|---|---|
| 2024 | $5,070 | $477,543 | $156,060 | $321,483 |
| 2023 | $5,070 | $468,180 | $153,000 | $315,180 |
| 2022 | $4,972 | $459,000 | $150,000 | $309,000 |
| 2021 | $3,135 | $289,384 | $117,941 | $171,443 |
| 2020 | $3,103 | $286,418 | $116,732 | $169,686 |
| 2019 | $3,042 | $280,803 | $114,444 | $166,359 |
| 2018 | $2,982 | $275,298 | $112,200 | $163,098 |
| 2017 | $2,924 | $269,900 | $110,000 | $159,900 |
| 2016 | $2,548 | $249,000 | $115,000 | $134,000 |
| 2015 | $2,302 | $225,000 | $100,000 | $125,000 |
| 2014 | $1,988 | $198,000 | $90,000 | $108,000 |
Agents Affiliated with this Home
-
John Walker
J
Seller's Agent in 2024
John Walker
W Property Group
(805) 610-6943
2 in this area
37 Total Sales
-
Jose Lopez

Buyer's Agent in 2024
Jose Lopez
RE/MAX
(805) 400-5067
1 in this area
8 Total Sales
-
Mindie Spang

Seller's Agent in 2021
Mindie Spang
Andrews Real Estate Group Inc
(805) 423-3385
1 in this area
32 Total Sales
-
Terri Winn

Seller's Agent in 2016
Terri Winn
GUIDE Real Estate
(805) 610-0991
7 in this area
110 Total Sales
-
S
Buyer's Agent in 2016
Sherrie Atteberry
BHHS Hallmark Realty
Map
Source: California Regional Multiple Listing Service (CRMLS)
MLS Number: NS21128721
APN: 017-193-007
- 172 Calle Carmelita
- 41 N 4th St
- 256 Archer Cir
- 2500 Shandon Alley
- 480 Mesa Grande Dr
- 465 Mesa Grande Dr
- 212 Mesa Grande Dr
- 2500 California 41
- 0 Gillis Canyon Rd Unit SC25110320
- 13625 E Highway 46
- 3160 Gillis Canyon Rd
- 4568 Artesia Dr
- 0 Sunburst Rd
- 480 Whitley Gardens Dr
- 415 Whitley Gardens Dr
- 0 Landmark Place Unit NS23222608
- 5015 Stagg Hill Place
- 5035 Stagg Hill Place
- 5175 White Tail Place
- 5160 Needs Road Name

