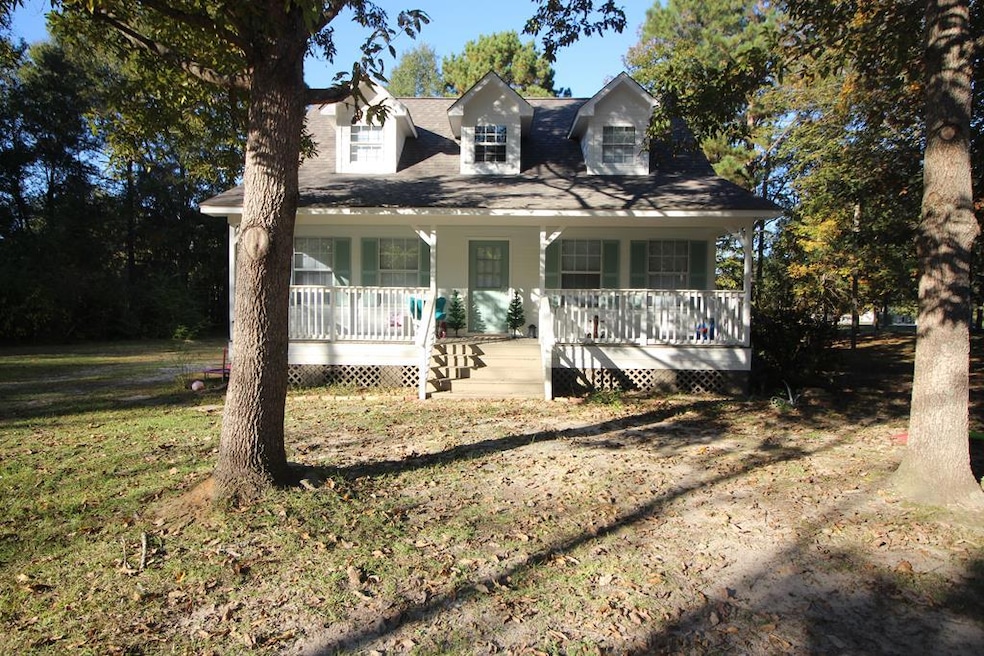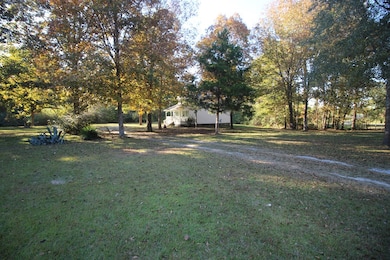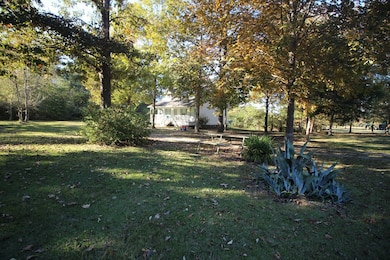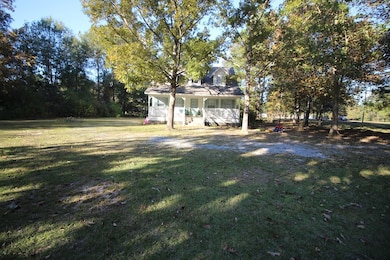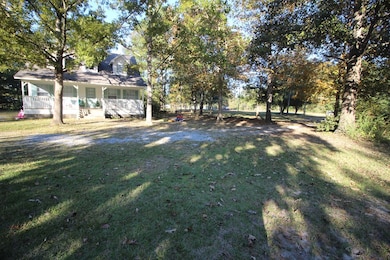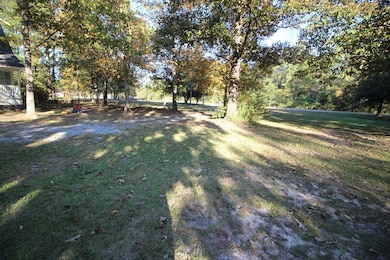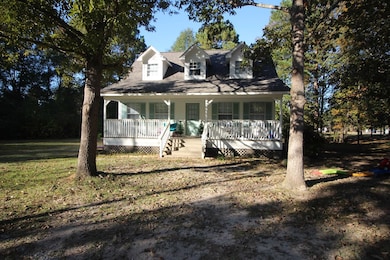Estimated payment $1,051/month
Highlights
- Hot Property
- Front Porch
- Vinyl Plank Flooring
- Traditional Architecture
- Walk-In Closet
- Central Heating and Cooling System
About This Home
Welcome to this adorable home in the serene community of Ovett. Tastefully and totally renovated in 2024, this little gem boasts an array of modern upgrades. When you step inside, you'll be greeted by a nice, functional floor plan with the primary suite being situated on the main level and two additional bedrooms and a full bath upstairs. In addition to the beautiful interior, this home's charming facade features a spacious front porch, perfect for savoring morning coffee or relaxing after a long day at work, and the one-year-old roof and HVAC system will ensure peace of mind and energy efficiency for years to come. Nestled on a generous two-acre lot within the coveted South Jones school district, this property offers both tranquility and convenience. Schedule your showing today and experience first-hand why this residence is more than just a house - it's home.
Listing Agent
Woodland Realty, Inc. Brokerage Phone: 6016499402 License #s49790 Listed on: 11/10/2025
Home Details
Home Type
- Single Family
Est. Annual Taxes
- $281
Year Built
- Built in 2003
Lot Details
- 2 Acre Lot
- Level Lot
- Property is in very good condition
Home Design
- Traditional Architecture
- Architectural Shingle Roof
Interior Spaces
- 1,431 Sq Ft Home
- 1-Story Property
- Ceiling Fan
- Insulated Windows
- Crawl Space
Kitchen
- Range Hood
- Dishwasher
Flooring
- Carpet
- Vinyl Plank
Bedrooms and Bathrooms
- 3 Bedrooms
- Walk-In Closet
Parking
- No Garage
- Gravel Driveway
- Open Parking
Outdoor Features
- Front Porch
Schools
- South Jones Elementary And Middle School
- South Jones High School
Utilities
- Central Heating and Cooling System
- Electric Water Heater
- Septic Tank
Map
Home Values in the Area
Average Home Value in this Area
Tax History
| Year | Tax Paid | Tax Assessment Tax Assessment Total Assessment is a certain percentage of the fair market value that is determined by local assessors to be the total taxable value of land and additions on the property. | Land | Improvement |
|---|---|---|---|---|
| 2025 | $1,380 | $7,494 | $0 | $0 |
| 2024 | $1,380 | $10,905 | $0 | $0 |
| 2023 | $1,380 | $10,905 | $0 | $0 |
| 2022 | $648 | $7,278 | $0 | $0 |
| 2021 | $652 | $7,278 | $0 | $0 |
| 2020 | $674 | $7,367 | $0 | $0 |
| 2019 | $678 | $7,371 | $0 | $0 |
| 2018 | $677 | $7,371 | $0 | $0 |
| 2017 | $677 | $7,370 | $0 | $0 |
| 2016 | $629 | $7,030 | $0 | $0 |
| 2015 | -- | $7,027 | $0 | $0 |
| 2014 | -- | $7,026 | $0 | $0 |
Property History
| Date | Event | Price | List to Sale | Price per Sq Ft |
|---|---|---|---|---|
| 11/10/2025 11/10/25 | For Sale | $195,000 | -- | $136 / Sq Ft |
Purchase History
| Date | Type | Sale Price | Title Company |
|---|---|---|---|
| Warranty Deed | -- | -- |
Source: Laurel Board of REALTORS®
MLS Number: 37245
APN: 033-10-00-003.07
- 130 Beech Rd
- Lot 5 J P Geddie Rd
- Lot #6 J P Geddie Rd
- Lot 6 J P Geddie Rd
- Lot #5 J P Geddie Rd
- 00 Dwan Rd
- 0 Dwan Rd
- 120 Herman Phillips Rd
- 196 Bradley Rd
- 0 Eastside Dr
- 001 A Busby Rd
- 002 A Busby Rd
- 003 A Busby Rd
- 0 Augusta Rd
- 224 Whitfield Rd
- 41 Hazel Rogers Dr
- NHN Azalea Ln
- 992 Morriston Rd
- 76 Hinton Loop
- - 3 Mile Stretch
- 1276 Macedonia Rd
- 355 Dubose St
- 801 Main St
- 1933 W 10th St
- 509 Dabbs St Unit ID1331005P
- 3812 University Ave
- 1200 Myrtle Dr
- 1441 Thomas Dr
- 6490 U S Hwy 49 N
- 6355 U S Highway 49
- 2304 W 7th St
- 2501 W 7th St
- 200 Blue Gable Rd
- 201 Blue Gable Rd
- 22 Campbell Scenic Dr
- 2808 W 7th St
- 1707 1st Terrace Unit ID1331004P
- 602 N 31st Ave
- 114 S 24th Ave
- 100 Breckenridge Dr
