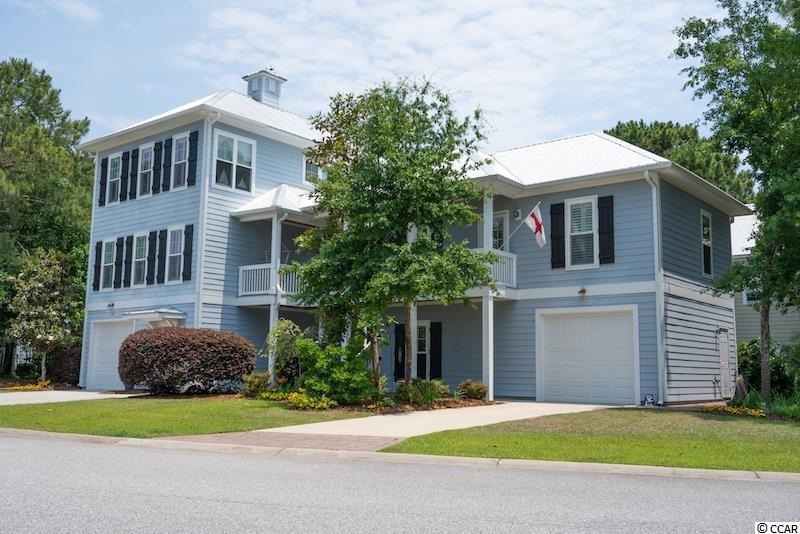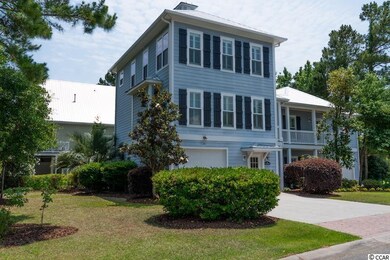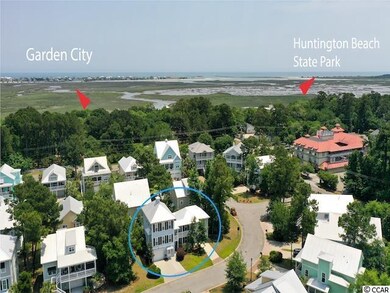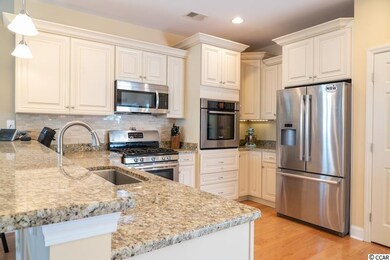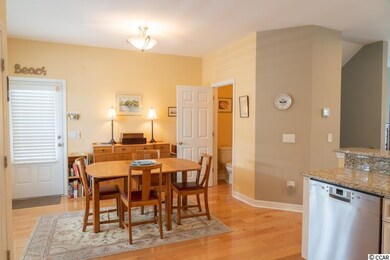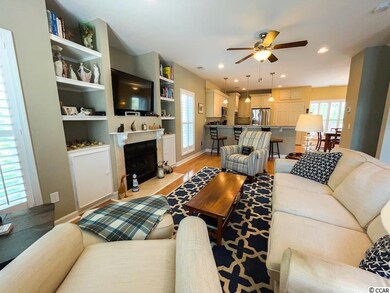
175 Summerwind Loop Murrells Inlet, SC 29576
Murrells Inlet NeighborhoodHighlights
- Home Theater
- Spa
- Living Room with Fireplace
- Waccamaw Elementary School Rated A-
- Second Garage
- Main Floor Primary Bedroom
About This Home
As of July 2021Start living the inlet life in this unique 6 bedroom 5 ½ bath raised beach style house down the street from Marshwalk. As you pass the fountains at the main entrance of the community, you notice houses in tropical colors, palm trees and metal roofs. This splendid home consists of a main house and a guest house connected by a maintenance free composite deck. Mature landscaping was meticulously selected to create privacy and beauty around the house and yard. The guest house can be used as an in-law suite, for guests, or even used as a rental. All throughout the houses you will find plantation shutters, nine foot ceilings, custom cabinetry, Grohe fixtures, and a lot of storage areas! In the main house, you will notice 3 levels of living. The ground level consists of an oversized bedroom, full bathroom, and walk-in closet. A door in the bedroom leads you out to a 30 x 11 private patio area with a hot tub. Mature landscape surrounds the hot tub area for privacy. A one car garage with custom cabinets completes the ground floor. On the second level, you will find an open concept living space. A large living room with built-in cabinets and a gas fireplace combine with a large kitchen with granite, upgraded wood cabinets, and Bosch appliances. You can pull up one of the barstools at the granite bar or congregate around the dining table in this open layout. The half bathroom is located on this floor for added convenience. Another option on this level is to enjoy the deck under a retractable awning with remote. The third level of the main house consists of a master bedroom with an ensuite, a guest bathroom, and two more bedrooms. One of the bedrooms is being used as an office/exercise area. The laundry room with stackable units and storage finishes off the top floor of the main house. The guest house has an outside entrance to a first floor bedroom with a full bathroom and walk in closet. You will find a second 1-car garage with built in cabinets on this level as well. The upstairs is a complete apartment. You enter the living space with two walls of custom built-in cabinetry. The kitchen includes a 24” stove, dishwasher, small refrigerator, microwave, and yes, a stackable washer/dryer. The washer/dryer is hidden behind custom cabinets in the galley kitchen. Next to the living room and kitchen is a full bathroom and bedroom with a walk-in closet. The location of this unique home is perfect for walking, jogging, or enjoying a stroll on the bike path with your furry friend. Maybe you prefer taking your golf cart to Marshwalk for lunch or dinner. Come see this one-of-a-kind opportunity so you can start living the inlet life, too.
Home Details
Home Type
- Single Family
Est. Annual Taxes
- $3,137
Year Built
- Built in 2012
Lot Details
- 7,841 Sq Ft Lot
- Corner Lot
HOA Fees
- $115 Monthly HOA Fees
Parking
- 2 Car Attached Garage
- Second Garage
- Garage Door Opener
Home Design
- Stilt Home
- Slab Foundation
- Concrete Siding
Interior Spaces
- 2,825 Sq Ft Home
- 3-Story Property
- Furnished
- Ceiling Fan
- Window Treatments
- Insulated Doors
- Living Room with Fireplace
- Combination Kitchen and Dining Room
- Home Theater
- Den
- Carpet
- Storm Windows
Kitchen
- Range
- Microwave
- Dishwasher
- Stainless Steel Appliances
- Solid Surface Countertops
- Disposal
Bedrooms and Bathrooms
- 6 Bedrooms
- Primary Bedroom on Main
- Linen Closet
- Walk-In Closet
- In-Law or Guest Suite
- Bathroom on Main Level
- Single Vanity
- Shower Only
Laundry
- Laundry Room
- Washer and Dryer
Outdoor Features
- Spa
- Balcony
- Wood patio
Location
- East of US 17
Utilities
- Forced Air Heating and Cooling System
- Cooling System Powered By Gas
- Heating System Uses Gas
- Underground Utilities
- Gas Water Heater
- Cable TV Available
Ownership History
Purchase Details
Home Financials for this Owner
Home Financials are based on the most recent Mortgage that was taken out on this home.Map
Similar Home in Murrells Inlet, SC
Home Values in the Area
Average Home Value in this Area
Purchase History
| Date | Type | Sale Price | Title Company |
|---|---|---|---|
| Deed | $575,000 | None Available |
Property History
| Date | Event | Price | Change | Sq Ft Price |
|---|---|---|---|---|
| 05/23/2025 05/23/25 | For Sale | $799,000 | +39.0% | $250 / Sq Ft |
| 07/15/2021 07/15/21 | Sold | $575,000 | 0.0% | $204 / Sq Ft |
| 05/27/2021 05/27/21 | For Sale | $575,000 | -- | $204 / Sq Ft |
Tax History
| Year | Tax Paid | Tax Assessment Tax Assessment Total Assessment is a certain percentage of the fair market value that is determined by local assessors to be the total taxable value of land and additions on the property. | Land | Improvement |
|---|---|---|---|---|
| 2024 | $3,137 | $22,020 | $3,600 | $18,420 |
| 2023 | $3,137 | $22,020 | $3,600 | $18,420 |
| 2022 | $2,620 | $22,020 | $3,600 | $18,420 |
| 2021 | $1,715 | $16,616 | $3,600 | $13,016 |
| 2020 | $1,932 | $16,616 | $3,600 | $13,016 |
| 2019 | $1,796 | $16,912 | $3,600 | $13,312 |
| 2018 | $1,842 | $169,120 | $0 | $0 |
| 2017 | $1,623 | $169,120 | $0 | $0 |
| 2016 | $1,035 | $9,981 | $0 | $0 |
| 2015 | $869 | $0 | $0 | $0 |
| 2014 | $869 | $217,000 | $68,500 | $148,500 |
Source: Coastal Carolinas Association of REALTORS®
MLS Number: 2111611
APN: 41-0120-053-02-32
- 208 Summerwind Loop
- 613 Lee Ave
- TBD Highway 17
- TBD Highway 17 Unit 3.06 Acres
- 4540 Us Highway 17 Bypass S Unit Bypass
- 410 Ponderosa Dr Unit Lot 40
- 4500 Highway 17
- 786 Planters Trace Loop
- 22 Woodhaven Dr Unit C
- 119 Brentwood Dr Unit D
- 4616 Lomax Ct Unit 9B
- 120 Brentwood Dr Unit E
- 116 Brentwood Dr Unit E
- 50 Turning Stone Blvd Unit 7
- 400 Wagon Wheel Loop Unit Lot 29
- 154 Sea Shell Dr Unit 16
- 174 Sea Shell Dr Unit 19
- 192 Sea Shell Dr Unit 22
- 847 Wachesaw Rd
- 844 Wachesaw Rd
