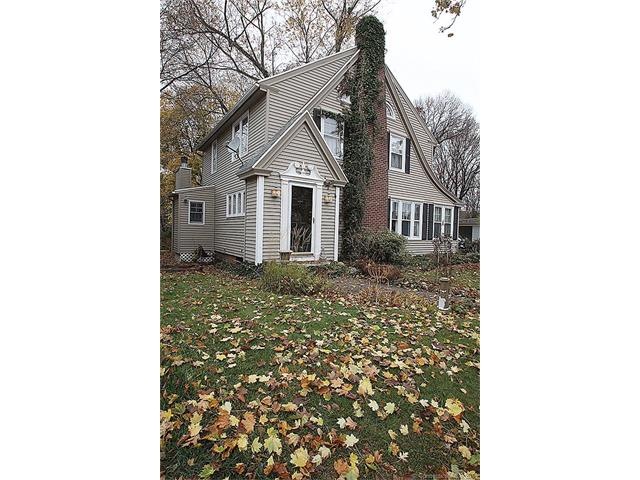
175 Thornton St Hamden, CT 06517
Highlights
- Colonial Architecture
- 2 Fireplaces
- 1 Car Detached Garage
- Attic
- No HOA
- Patio
About This Home
As of May 2025Spring Glen colonial that should be featured in House Beautiful magazine. This charming 1928 colonial has all the wonderful architectural details of that period but with a new Kitchen/ Family room addition that will take your breath away. Kitchen has granite counters, stainless steel appliances, tile flooring opening to 18x15 family room with cathedral ceilings , palladium window, fireplace, book case, French doors opening to stone patio. All this overlooking water company property. The yard is very private.
In addition there is a Living room with fireplace, Formal dining room, sun room finished basement, newer heating system and walk up attic. House is close to shopping, highways and universities. This is a gorgeous home from top to bottom!
Last Agent to Sell the Property
Press/Cuozzo Realtors License #RES.0348824 Listed on: 11/10/2015
Home Details
Home Type
- Single Family
Est. Annual Taxes
- $8,875
Year Built
- Built in 1928
Lot Details
- 7,841 Sq Ft Lot
- Garden
Home Design
- Colonial Architecture
- Vinyl Siding
Interior Spaces
- 2,020 Sq Ft Home
- 2 Fireplaces
- French Doors
Kitchen
- Electric Range
- Dishwasher
Bedrooms and Bathrooms
- 3 Bedrooms
Attic
- Attic Floors
- Walkup Attic
Partially Finished Basement
- Walk-Out Basement
- Partial Basement
Parking
- 1 Car Detached Garage
- Driveway
Schools
- Spring Glen Elementary School
- Hamden High School
Utilities
- Floor Furnace
- Radiator
- Baseboard Heating
- Heating System Uses Oil
- Heating System Uses Oil Above Ground
Additional Features
- Patio
- Property is near shops
Community Details
- No Home Owners Association
Ownership History
Purchase Details
Home Financials for this Owner
Home Financials are based on the most recent Mortgage that was taken out on this home.Purchase Details
Home Financials for this Owner
Home Financials are based on the most recent Mortgage that was taken out on this home.Purchase Details
Similar Homes in Hamden, CT
Home Values in the Area
Average Home Value in this Area
Purchase History
| Date | Type | Sale Price | Title Company |
|---|---|---|---|
| Warranty Deed | $569,000 | None Available | |
| Warranty Deed | $569,000 | None Available | |
| Warranty Deed | $312,000 | -- | |
| Warranty Deed | $312,000 | -- | |
| Warranty Deed | $145,000 | -- | |
| Warranty Deed | $145,000 | -- |
Mortgage History
| Date | Status | Loan Amount | Loan Type |
|---|---|---|---|
| Open | $399,000 | Purchase Money Mortgage | |
| Closed | $399,000 | Purchase Money Mortgage | |
| Previous Owner | $280,800 | No Value Available |
Property History
| Date | Event | Price | Change | Sq Ft Price |
|---|---|---|---|---|
| 05/28/2025 05/28/25 | Sold | $569,000 | +15.0% | $230 / Sq Ft |
| 05/05/2025 05/05/25 | Pending | -- | -- | -- |
| 04/11/2025 04/11/25 | For Sale | $494,900 | 0.0% | $200 / Sq Ft |
| 04/08/2025 04/08/25 | Price Changed | $494,900 | +58.6% | $200 / Sq Ft |
| 02/26/2016 02/26/16 | Sold | $312,000 | -2.2% | $154 / Sq Ft |
| 11/23/2015 11/23/15 | Pending | -- | -- | -- |
| 11/10/2015 11/10/15 | For Sale | $319,000 | -- | $158 / Sq Ft |
Tax History Compared to Growth
Tax History
| Year | Tax Paid | Tax Assessment Tax Assessment Total Assessment is a certain percentage of the fair market value that is determined by local assessors to be the total taxable value of land and additions on the property. | Land | Improvement |
|---|---|---|---|---|
| 2024 | $11,499 | $206,780 | $75,250 | $131,530 |
| 2023 | $11,658 | $206,780 | $75,250 | $131,530 |
| 2022 | $11,472 | $206,780 | $75,250 | $131,530 |
| 2021 | $10,844 | $206,780 | $75,250 | $131,530 |
| 2020 | $10,938 | $210,420 | $104,440 | $105,980 |
| 2019 | $10,281 | $210,420 | $104,440 | $105,980 |
| 2018 | $10,092 | $210,420 | $104,440 | $105,980 |
| 2017 | $9,524 | $210,420 | $104,440 | $105,980 |
| 2016 | $9,545 | $210,420 | $104,440 | $105,980 |
| 2015 | $8,875 | $217,140 | $104,440 | $112,700 |
| 2014 | $8,670 | $217,140 | $104,440 | $112,700 |
Agents Affiliated with this Home
-

Seller's Agent in 2025
Kate Esposito
William Pitt
(203) 215-8824
39 in this area
173 Total Sales
-
A
Buyer's Agent in 2025
Avery Grauer
Betsy Grauer Realty, Inc
(203) 887-7171
6 in this area
21 Total Sales
-

Seller's Agent in 2016
Elise Kamp
Press/Cuozzo Realtors
(203) 804-0236
19 in this area
30 Total Sales
-

Buyer's Agent in 2016
Linda Scanlon
Kelsey & Co. Real Estate
(203) 288-5376
26 in this area
42 Total Sales
Map
Source: SmartMLS
MLS Number: N10093235
APN: HAMD-002428-000340
- 86 Bedford Ave
- 109 Woodlawn St
- 27 Thornton St
- 72 Hobson Ave
- 1748 Whitney Ave
- 140 Hawthorne Ave
- 203 Ridgewood Ave
- 707 Mix Ave Unit 34
- 365 Mather St Unit 180
- 19 Robert St
- 3 Middle Rd
- 1590 Whitney Ave
- 58 E Gate Ln Unit 58
- 91 Collett St
- 27 Towne House Rd Unit 27
- 461 Skiff St
- 116 Towne House Rd
- 240 Centerbrook Rd Unit 240
- 237 Centerbrook Rd
- 184 Towne House Rd
