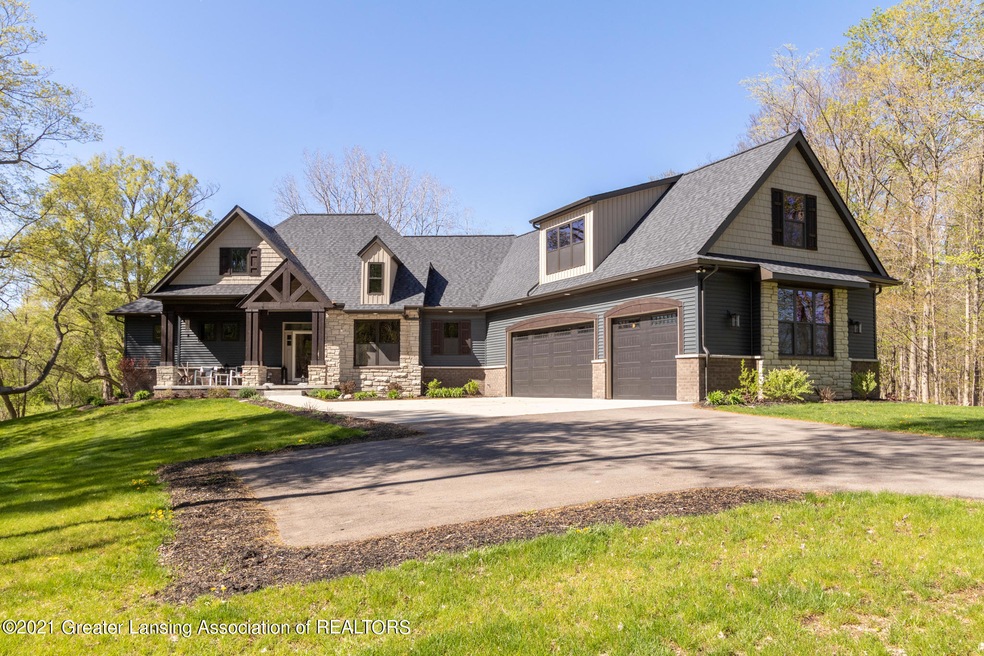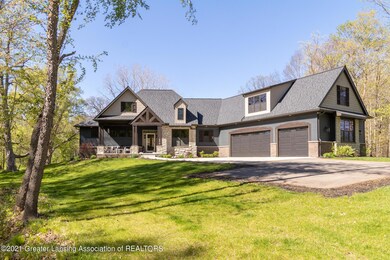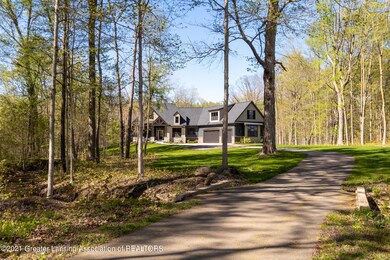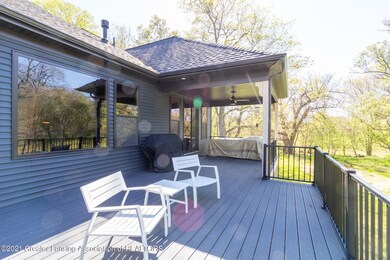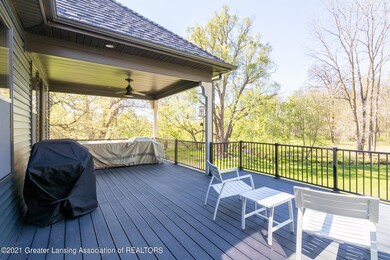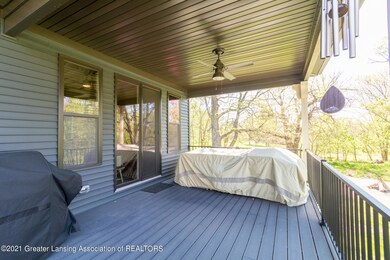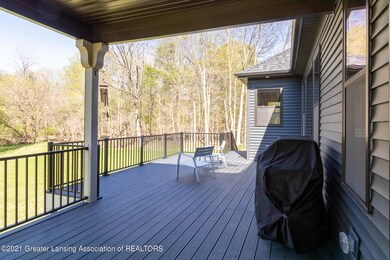
175 Three Oaks Rd Okemos, MI 48864
Highlights
- Waterfront
- 2.43 Acre Lot
- Deck
- Williamston Explorer Elementary School Rated A-
- Open Floorplan
- Cathedral Ceiling
About This Home
As of June 2025Beautiful finished in 2018, custom home with over 3100 finished square feet. Located in Jamestown Subdivision, Okemos this 4 bedroom, 3.5 bath home is located on nearly 2.5 acres with a flowing creek surrounded by trees and on a cul-de-sac. Upon entering the foyer, you will be amazed with the architectural detail including hand scraped hardwood flooring, crown molding and barnwood beam pillars. The open floor plan immediately flows into the Great Room with vaulted, beamed ceilings, gas fireplace, fantastic built in's and spectacular view of the back yard. A chef's kitchen with stainless appliances, custom soft close cabinetry, granite counters and large walk in pantry.
Last Agent to Sell the Property
Jamie Bates Homes
RE/MAX RE Professionals Okemos Listed on: 05/13/2021
Co-Listed By
Jamie Bates
RE/MAX RE Professionals Okemos License #6506047047
Home Details
Home Type
- Single Family
Est. Annual Taxes
- $10,636
Year Built
- Built in 2017
Lot Details
- 2.43 Acre Lot
- Waterfront
- Cul-De-Sac
- Landscaped
- Many Trees
- Back and Front Yard
Parking
- 3 Car Garage
- Driveway
Property Views
- Water
- Woods
- Forest
Home Design
- 2-Story Property
- Brick Exterior Construction
- Shingle Roof
- Vinyl Siding
- Stone Exterior Construction
Interior Spaces
- 3,070 Sq Ft Home
- Open Floorplan
- Bar
- Dry Bar
- Beamed Ceilings
- Cathedral Ceiling
- Ceiling Fan
- Gas Fireplace
- Entrance Foyer
- Great Room with Fireplace
- Living Room
- Formal Dining Room
- Library
- Loft
Kitchen
- Eat-In Kitchen
- Oven
- Gas Range
- Microwave
- Freezer
- Dishwasher
- Kitchen Island
- Granite Countertops
- Disposal
Bedrooms and Bathrooms
- 4 Bedrooms
- Primary Bedroom on Main
- Walk-In Closet
- Double Vanity
- Soaking Tub
Laundry
- Laundry Room
- Laundry on main level
- Dryer
- Washer
Basement
- Basement Fills Entire Space Under The House
- Sump Pump
- Basement Window Egress
Outdoor Features
- Deck
- Covered patio or porch
Utilities
- Humidifier
- Central Air
- Heating System Uses Natural Gas
- Well
- Water Softener is Owned
- Septic Tank
- High Speed Internet
Community Details
- Jamestown Subdivision
Ownership History
Purchase Details
Home Financials for this Owner
Home Financials are based on the most recent Mortgage that was taken out on this home.Purchase Details
Purchase Details
Home Financials for this Owner
Home Financials are based on the most recent Mortgage that was taken out on this home.Purchase Details
Home Financials for this Owner
Home Financials are based on the most recent Mortgage that was taken out on this home.Purchase Details
Home Financials for this Owner
Home Financials are based on the most recent Mortgage that was taken out on this home.Purchase Details
Similar Homes in Okemos, MI
Home Values in the Area
Average Home Value in this Area
Purchase History
| Date | Type | Sale Price | Title Company |
|---|---|---|---|
| Quit Claim Deed | -- | Twenty Two Title | |
| Interfamily Deed Transfer | -- | Ata National Title Group Llc | |
| Warranty Deed | $725,000 | None Available | |
| Warranty Deed | $634,000 | None Available | |
| Warranty Deed | $110,000 | Ata National Title | |
| Interfamily Deed Transfer | -- | None Available |
Mortgage History
| Date | Status | Loan Amount | Loan Type |
|---|---|---|---|
| Open | $200,000 | New Conventional | |
| Previous Owner | $616,512 | VA | |
| Previous Owner | $25,000 | Stand Alone Second | |
| Previous Owner | $507,200 | New Conventional | |
| Previous Owner | $75,000 | Future Advance Clause Open End Mortgage | |
| Previous Owner | $461,000 | New Conventional | |
| Previous Owner | $453,100 | Stand Alone Refi Refinance Of Original Loan | |
| Previous Owner | $413,250 | Construction |
Property History
| Date | Event | Price | Change | Sq Ft Price |
|---|---|---|---|---|
| 07/01/2025 07/01/25 | For Sale | $875,000 | 0.0% | $275 / Sq Ft |
| 06/30/2025 06/30/25 | Sold | $875,000 | +20.7% | $275 / Sq Ft |
| 06/27/2025 06/27/25 | Pending | -- | -- | -- |
| 06/09/2021 06/09/21 | Sold | $725,000 | 0.0% | $236 / Sq Ft |
| 05/07/2021 05/07/21 | Pending | -- | -- | -- |
| 05/05/2021 05/05/21 | For Sale | $724,900 | +14.3% | $236 / Sq Ft |
| 06/04/2020 06/04/20 | Sold | $634,000 | -0.9% | $204 / Sq Ft |
| 05/27/2020 05/27/20 | Pending | -- | -- | -- |
| 04/20/2020 04/20/20 | For Sale | $639,900 | -- | $206 / Sq Ft |
Tax History Compared to Growth
Tax History
| Year | Tax Paid | Tax Assessment Tax Assessment Total Assessment is a certain percentage of the fair market value that is determined by local assessors to be the total taxable value of land and additions on the property. | Land | Improvement |
|---|---|---|---|---|
| 2024 | $14,742 | $382,900 | $25,800 | $357,100 |
| 2023 | $2,594 | $355,200 | $23,400 | $331,800 |
| 2022 | $2,594 | $323,900 | $41,800 | $282,100 |
| 2021 | $2,594 | $322,900 | $41,800 | $281,100 |
| 2020 | $7,799 | $290,700 | $41,800 | $248,900 |
| 2019 | $2,594 | $273,200 | $41,800 | $231,400 |
| 2018 | $2,594 | $43,100 | $23,000 | $20,100 |
| 2017 | $511 | $23,000 | $23,000 | $0 |
| 2016 | -- | $16,800 | $16,800 | $0 |
| 2015 | -- | $16,400 | $0 | $0 |
| 2014 | -- | $19,600 | $0 | $0 |
Agents Affiliated with this Home
-
Morgan Hutson

Seller's Agent in 2025
Morgan Hutson
Coldwell Banker Professionals-E.L.
(517) 290-6360
23 in this area
155 Total Sales
-
J
Seller's Agent in 2021
Jamie Bates Homes
RE/MAX Michigan
-
J
Seller's Agent in 2020
Jamie Bates
Berkshire Hathaway HomeServices
Map
Source: Greater Lansing Association of Realtors®
MLS Number: 255163
APN: 07-07-05-302-012
- 70 Apple Blossom Ln
- 345 Linn Rd
- 280 Winterberry Ln
- 109 Daggertail Ln
- 325 Wind N Wood Dr
- 3536 Burkley Rd
- 15 Skipper Ln
- 26 Monarch Ln
- 50 Victorian Hills Dr
- 1117 Windreef Cir
- 1120 Nautical Dr
- 3980 Shoals Dr
- 0 Beechwood Dr
- 1311 James Ave
- 1263 Leeward Dr
- 4442 Congdon Dr
- 4433 van Atta Rd
- 1227 Joann Ln
- 1235 Joann Ln
- 1315 Leeward Dr
