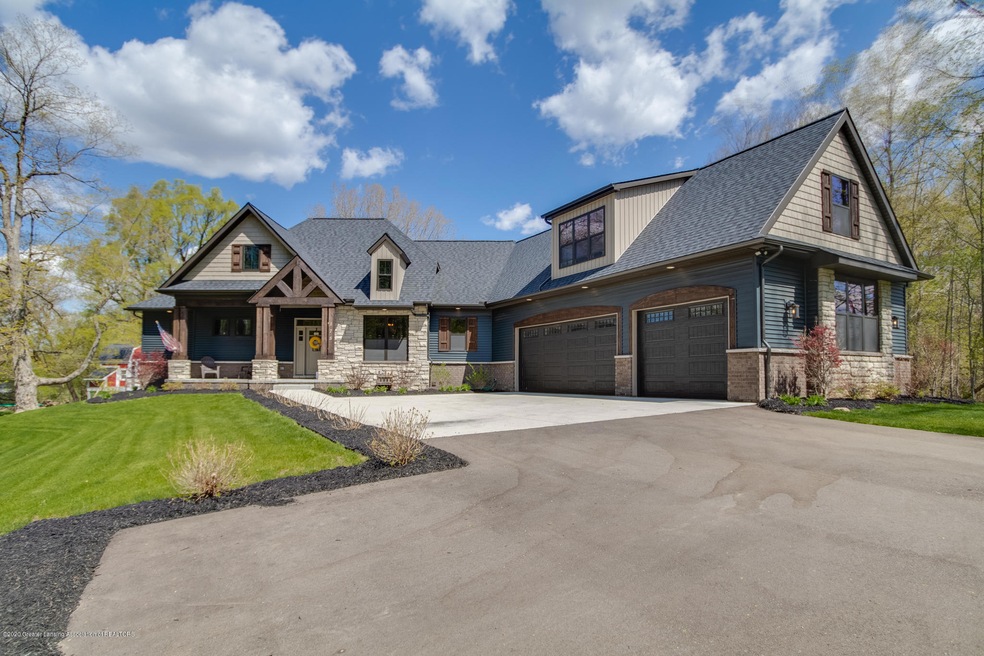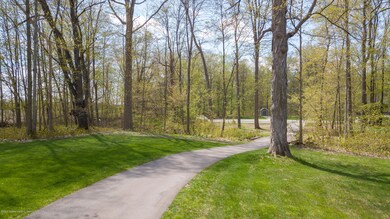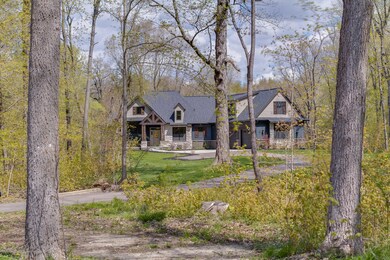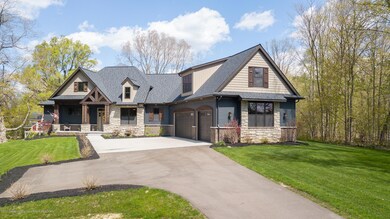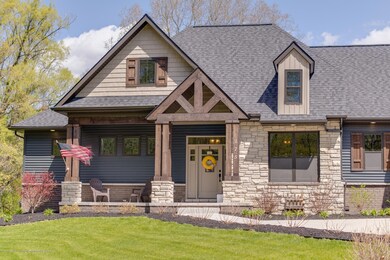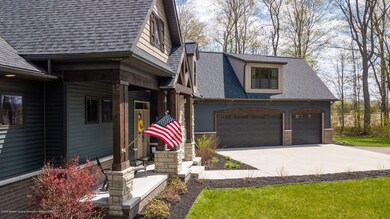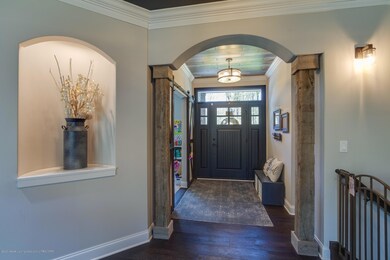
175 Three Oaks Rd Okemos, MI 48864
Highlights
- 2.43 Acre Lot
- Deck
- 1.5-Story Property
- Williamston Explorer Elementary School Rated A-
- Cathedral Ceiling
- Main Floor Primary Bedroom
About This Home
As of June 2025Beautiful 2018 built custom home with over 3100 square feet and upgrades galore! Located in Jamestown Subdivision, Okemos this 4 bedroom, 3.5 bath home is practically brand new, on nearly 2.5 acres, a cul-de-sac and surrounded with trees. Upon entering the foyer, you will be amazed with the architectural detail including hand scraped hardwood flooring, crown molding and barnwood beam pillars opening up to the gallery with minibar and one of many arched niches throughout. The open floor plan immediately flows into the Great Room with vaulted, beamed ceilings, gas fireplace, fantastic built in's and spectacular view of the back yard. A chef's kitchen with black stainless appliances, custom soft close cabinetry, granite counters and large walk in pantry opens up to the dining room with custom built-in dining bench and a slider out to the rear deck. The first floor master suite is an oasis with trey, lighted ceiling, and amazing master bath featuring dual sinks and makeup counter, massive soaking tub, tile shower with glass surround and double shower heads and two separate walk in closets. Through a slider off the Master Suite, relax under the covered deck and enjoy the view of the Sloan Creek and abundant wildlife. This split bedroom floorplan features two additional bedrooms on the other side of the dining/kitchen both with walk in closets and sharing a jack and jill bath. Conveniently located off of the three car garage is the mud room with built in lockers and large storage closet. A spacious library adjacent to the foyer, half bath and large laundry room off the mud room complete the first floor. Upstairs is the perfect space for a private office or second master suite including private living area, full bath and spacious bedroom. With more updates than possible to list (see attached upgrades sheet), this home has it all! Contact agent for video tour.
Last Agent to Sell the Property
Jamie Bates
Berkshire Hathaway HomeServices License #6506047047 Listed on: 04/20/2020
Home Details
Home Type
- Single Family
Est. Annual Taxes
- $10,636
Year Built
- Built in 2017
Lot Details
- 2.43 Acre Lot
- Cul-De-Sac
Parking
- 3 Car Attached Garage
- Garage Door Opener
Home Design
- 1.5-Story Property
- Brick Exterior Construction
- Shingle Roof
- Vinyl Siding
- Stone Exterior Construction
Interior Spaces
- 3,103 Sq Ft Home
- Bar
- Beamed Ceilings
- Cathedral Ceiling
- Ceiling Fan
- Gas Fireplace
- Entrance Foyer
- Great Room
- Living Room
- Formal Dining Room
- Library
Kitchen
- Oven
- Gas Range
- Microwave
- Dishwasher
- Granite Countertops
- Disposal
Bedrooms and Bathrooms
- 4 Bedrooms
- Primary Bedroom on Main
Laundry
- Laundry Room
- Laundry on main level
- Gas Dryer Hookup
Basement
- Walk-Out Basement
- Basement Fills Entire Space Under The House
- Basement Window Egress
Home Security
- Home Security System
- Fire and Smoke Detector
Outdoor Features
- Deck
- Covered patio or porch
Utilities
- Humidifier
- Forced Air Heating and Cooling System
- Heating System Uses Natural Gas
- Vented Exhaust Fan
- Well
- Gas Water Heater
- Water Softener is Owned
- Septic Tank
- High Speed Internet
- Cable TV Available
Community Details
- Jamestown Subdivision
Ownership History
Purchase Details
Home Financials for this Owner
Home Financials are based on the most recent Mortgage that was taken out on this home.Purchase Details
Purchase Details
Home Financials for this Owner
Home Financials are based on the most recent Mortgage that was taken out on this home.Purchase Details
Home Financials for this Owner
Home Financials are based on the most recent Mortgage that was taken out on this home.Purchase Details
Home Financials for this Owner
Home Financials are based on the most recent Mortgage that was taken out on this home.Purchase Details
Similar Homes in Okemos, MI
Home Values in the Area
Average Home Value in this Area
Purchase History
| Date | Type | Sale Price | Title Company |
|---|---|---|---|
| Quit Claim Deed | -- | Twenty Two Title | |
| Interfamily Deed Transfer | -- | Ata National Title Group Llc | |
| Warranty Deed | $725,000 | None Available | |
| Warranty Deed | $634,000 | None Available | |
| Warranty Deed | $110,000 | Ata National Title | |
| Interfamily Deed Transfer | -- | None Available |
Mortgage History
| Date | Status | Loan Amount | Loan Type |
|---|---|---|---|
| Open | $200,000 | New Conventional | |
| Previous Owner | $616,512 | VA | |
| Previous Owner | $25,000 | Stand Alone Second | |
| Previous Owner | $507,200 | New Conventional | |
| Previous Owner | $75,000 | Future Advance Clause Open End Mortgage | |
| Previous Owner | $461,000 | New Conventional | |
| Previous Owner | $453,100 | Stand Alone Refi Refinance Of Original Loan | |
| Previous Owner | $413,250 | Construction |
Property History
| Date | Event | Price | Change | Sq Ft Price |
|---|---|---|---|---|
| 07/01/2025 07/01/25 | For Sale | $875,000 | 0.0% | $275 / Sq Ft |
| 06/30/2025 06/30/25 | Sold | $875,000 | +20.7% | $275 / Sq Ft |
| 06/27/2025 06/27/25 | Pending | -- | -- | -- |
| 06/09/2021 06/09/21 | Sold | $725,000 | 0.0% | $236 / Sq Ft |
| 05/07/2021 05/07/21 | Pending | -- | -- | -- |
| 05/05/2021 05/05/21 | For Sale | $724,900 | +14.3% | $236 / Sq Ft |
| 06/04/2020 06/04/20 | Sold | $634,000 | -0.9% | $204 / Sq Ft |
| 05/27/2020 05/27/20 | Pending | -- | -- | -- |
| 04/20/2020 04/20/20 | For Sale | $639,900 | -- | $206 / Sq Ft |
Tax History Compared to Growth
Tax History
| Year | Tax Paid | Tax Assessment Tax Assessment Total Assessment is a certain percentage of the fair market value that is determined by local assessors to be the total taxable value of land and additions on the property. | Land | Improvement |
|---|---|---|---|---|
| 2024 | $14,742 | $382,900 | $25,800 | $357,100 |
| 2023 | $2,594 | $355,200 | $23,400 | $331,800 |
| 2022 | $2,594 | $323,900 | $41,800 | $282,100 |
| 2021 | $2,594 | $322,900 | $41,800 | $281,100 |
| 2020 | $7,799 | $290,700 | $41,800 | $248,900 |
| 2019 | $2,594 | $273,200 | $41,800 | $231,400 |
| 2018 | $2,594 | $43,100 | $23,000 | $20,100 |
| 2017 | $511 | $23,000 | $23,000 | $0 |
| 2016 | -- | $16,800 | $16,800 | $0 |
| 2015 | -- | $16,400 | $0 | $0 |
| 2014 | -- | $19,600 | $0 | $0 |
Agents Affiliated with this Home
-
Morgan Hutson

Seller's Agent in 2025
Morgan Hutson
Coldwell Banker Professionals-E.L.
(517) 290-6360
23 in this area
155 Total Sales
-
J
Seller's Agent in 2021
Jamie Bates Homes
RE/MAX Michigan
-
J
Seller's Agent in 2020
Jamie Bates
Berkshire Hathaway HomeServices
Map
Source: Greater Lansing Association of Realtors®
MLS Number: 245448
APN: 07-07-05-302-012
- 70 Apple Blossom Ln
- 345 Linn Rd
- 280 Winterberry Ln
- 109 Daggertail Ln
- 325 Wind N Wood Dr
- 3536 Burkley Rd
- 15 Skipper Ln
- 26 Monarch Ln
- 50 Victorian Hills Dr
- 1117 Windreef Cir
- 1120 Nautical Dr
- 3980 Shoals Dr
- 0 Beechwood Dr
- 1311 James Ave
- 1263 Leeward Dr
- 4442 Congdon Dr
- 4433 van Atta Rd
- 1227 Joann Ln
- 1235 Joann Ln
- 1315 Leeward Dr
