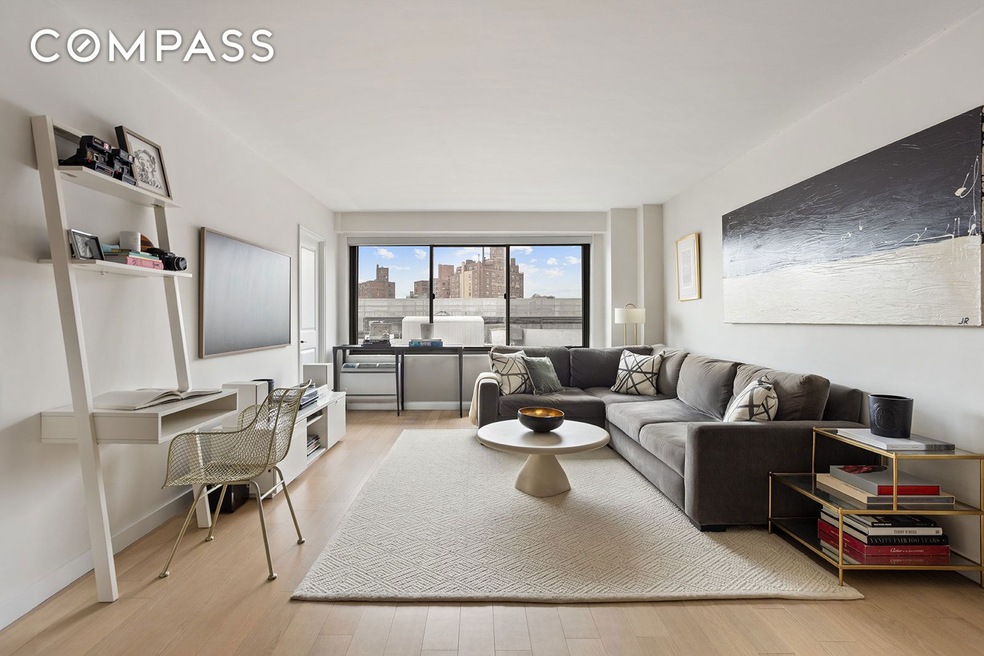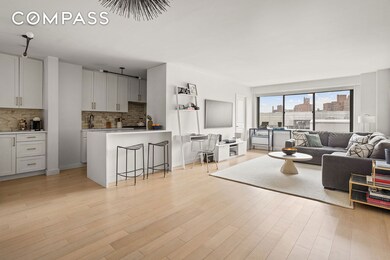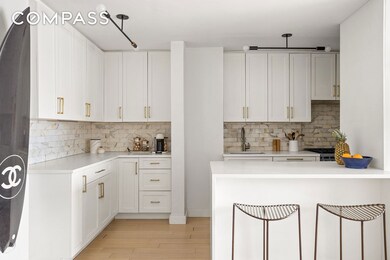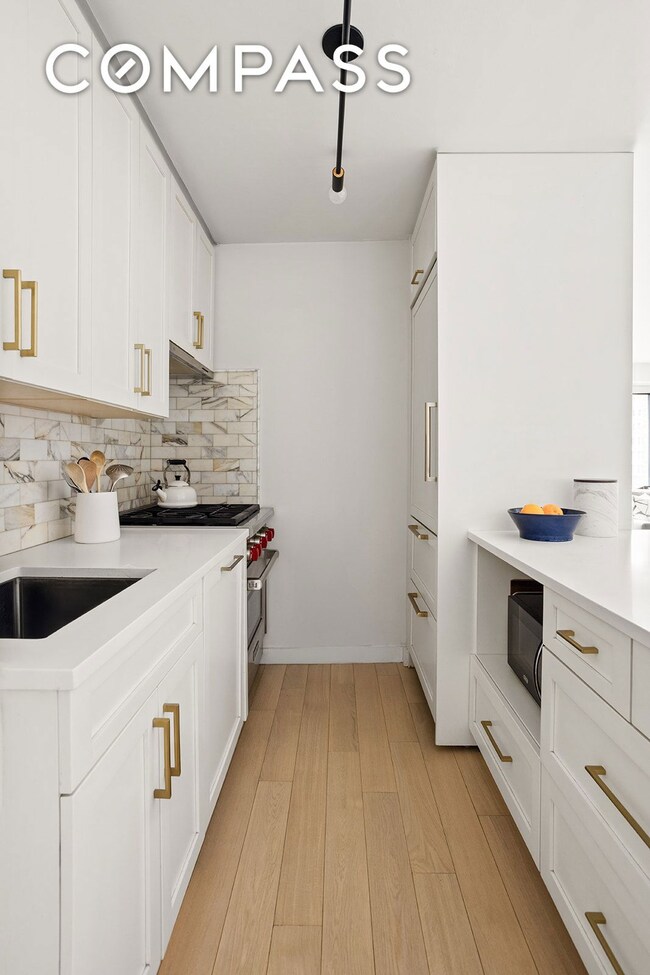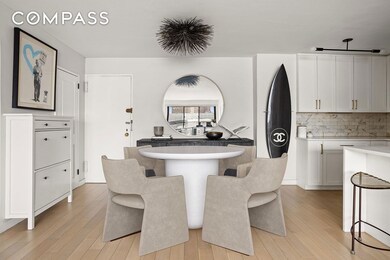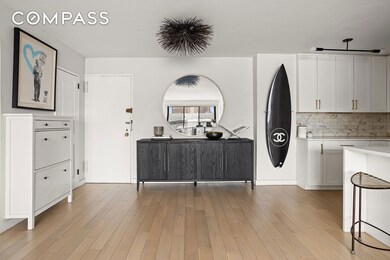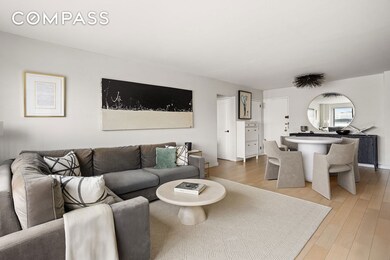
Century Towers 175 W 12th St Unit 9G New York, NY 10011
West Village NeighborhoodEstimated payment $9,848/month
Highlights
- Doorman
- 1-minute walk to 14 Street (1,2,3 Line)
- Walk-In Closet
- Sixth Avenue Elementary School Rated A
- Elevator
- 2-minute walk to NYC AIDS Memorial Park at St Vincent's Triangle
About This Home
Scarcely available and fully renovated one bedroom + home office/nursery CONDO with open Western views of the West Village and beyond. Located in a full-service doorman condominium at the nexus of the West Village and Greenwich Village, this large, modern and move-in ready home is truly gorgeous, well-proportioned, and ideal for flexible use. On entry, you are greeted with a 26-foot deep great room with the backdrop of open exposures over neighboring rooflines filled with sky and sunlight to your west. It includes a stylish flushmount by Kelly Wearstler and offers distinct spaces for both a spacious living area and comfortable dining area without impeding flow. An elegant and sleek open kitchen adjoins, fitted with top-of-the-line appliances, large island with breakfast bar and seemingly endless cabinet and counter space. Finishes selected include Caesarstone countertops, calacatta gold marble backsplash, Wolf range, XO range hood and a Liebherr refrigerator. The primary bedroom features a wide and deep walk-in closet and has plenty of room for a King set with two nightstands. The bathroom is tastefully renovated and includes a Toto toilet and a Kohler fixture-set. A huge bonus is the separate and windowed home office/nursery split privately from the bedroom with its own bright, West-facing exposure. New flooring, two additional closets and through-wall AC complete the picture. Located where the Gold Coast of Greenwich Village and the West Village meet, you will be hard-pressed to find a better location than the one offered at 175 West 12th Street, a pet-friendly, full-service doorman CONDO on West 12th and Seventh. Amenities include full-time doorman, laundry room, caged storage, live-in super and staff handyman. Hallways are also mid-renovation, which the new owner will benefit from imminently.
Property Details
Home Type
- Condominium
Est. Annual Taxes
- $14,703
Home Design
- 877 Sq Ft Home
Bedrooms and Bathrooms
- 1 Bedroom
- Walk-In Closet
- 1 Full Bathroom
Community Details
Overview
- Greenwich Village Community
Amenities
- Doorman
- Laundry Facilities
- Elevator
Pet Policy
- Pets Allowed
Map
About Century Towers
Home Values in the Area
Average Home Value in this Area
Tax History
| Year | Tax Paid | Tax Assessment Tax Assessment Total Assessment is a certain percentage of the fair market value that is determined by local assessors to be the total taxable value of land and additions on the property. | Land | Improvement |
|---|---|---|---|---|
| 2025 | $14,703 | $122,846 | $5,575 | $117,271 |
| 2024 | $14,703 | $117,609 | $5,575 | $112,034 |
| 2023 | $13,844 | $112,852 | $5,575 | $107,277 |
| 2022 | $11,068 | $117,911 | $5,575 | $112,336 |
| 2021 | $13,073 | $106,574 | $5,575 | $100,999 |
| 2020 | $10,827 | $111,461 | $5,575 | $105,886 |
| 2019 | $10,346 | $104,402 | $5,575 | $98,827 |
| 2018 | $11,958 | $107,909 | $5,575 | $102,334 |
| 2017 | $11,051 | $107,339 | $5,575 | $101,764 |
| 2016 | $9,611 | $94,984 | $5,575 | $89,409 |
| 2015 | $5,074 | $82,544 | $5,575 | $76,969 |
| 2014 | $5,074 | $77,320 | $5,575 | $71,745 |
Property History
| Date | Event | Price | Change | Sq Ft Price |
|---|---|---|---|---|
| 08/26/2025 08/26/25 | Pending | -- | -- | -- |
| 08/26/2025 08/26/25 | Off Market | $1,595,000 | -- | -- |
| 08/19/2025 08/19/25 | Pending | -- | -- | -- |
| 08/19/2025 08/19/25 | Off Market | $1,595,000 | -- | -- |
| 08/05/2025 08/05/25 | Pending | -- | -- | -- |
| 08/05/2025 08/05/25 | Off Market | $1,595,000 | -- | -- |
| 07/29/2025 07/29/25 | Pending | -- | -- | -- |
| 07/29/2025 07/29/25 | Off Market | $1,595,000 | -- | -- |
| 07/15/2025 07/15/25 | Pending | -- | -- | -- |
| 07/15/2025 07/15/25 | Off Market | $1,595,000 | -- | -- |
| 07/08/2025 07/08/25 | Pending | -- | -- | -- |
| 07/08/2025 07/08/25 | Off Market | $1,595,000 | -- | -- |
| 07/01/2025 07/01/25 | Pending | -- | -- | -- |
| 07/01/2025 07/01/25 | Off Market | $1,595,000 | -- | -- |
| 06/24/2025 06/24/25 | Pending | -- | -- | -- |
| 06/24/2025 06/24/25 | Off Market | $1,595,000 | -- | -- |
| 06/17/2025 06/17/25 | Pending | -- | -- | -- |
| 06/12/2025 06/12/25 | For Sale | $1,595,000 | 0.0% | $1,819 / Sq Ft |
| 06/12/2025 06/12/25 | Off Market | $1,595,000 | -- | -- |
| 05/30/2025 05/30/25 | For Sale | $1,595,000 | -- | $1,819 / Sq Ft |
Purchase History
| Date | Type | Sale Price | Title Company |
|---|---|---|---|
| Deed | $1,300,000 | -- | |
| Deed | -- | -- |
Mortgage History
| Date | Status | Loan Amount | Loan Type |
|---|---|---|---|
| Open | $450,000 | Unknown |
Similar Homes in New York, NY
Source: NY State MLS
MLS Number: 11508023
APN: 0608-1107
- 175 W 12th St Unit 10G
- 175 W 13th St Unit 16E
- 175 W 13th St Unit 7-C
- 175 W 13th St Unit 17E
- 175 W 13th St Unit 7E
- 175 W 13th St Unit 14D
- 175 W 13th St Unit 10-F
- 175 W 13th St Unit 3
- 147 W 13th St Unit 2
- 160 W 12th St Unit 51
- 160 W 12th St Unit 78
- 150 W 12th St Unit 3 WEST
- 145 W 12th St Unit 3-4
- 139 W 13th St Unit 4
- 130 W 12th St Unit 1A
- 130 W 12th St Unit 2B
- 127 W 12th St
- 125 W 11th St
- 14 Bank St
- 77 7th Ave Unit 9 T
