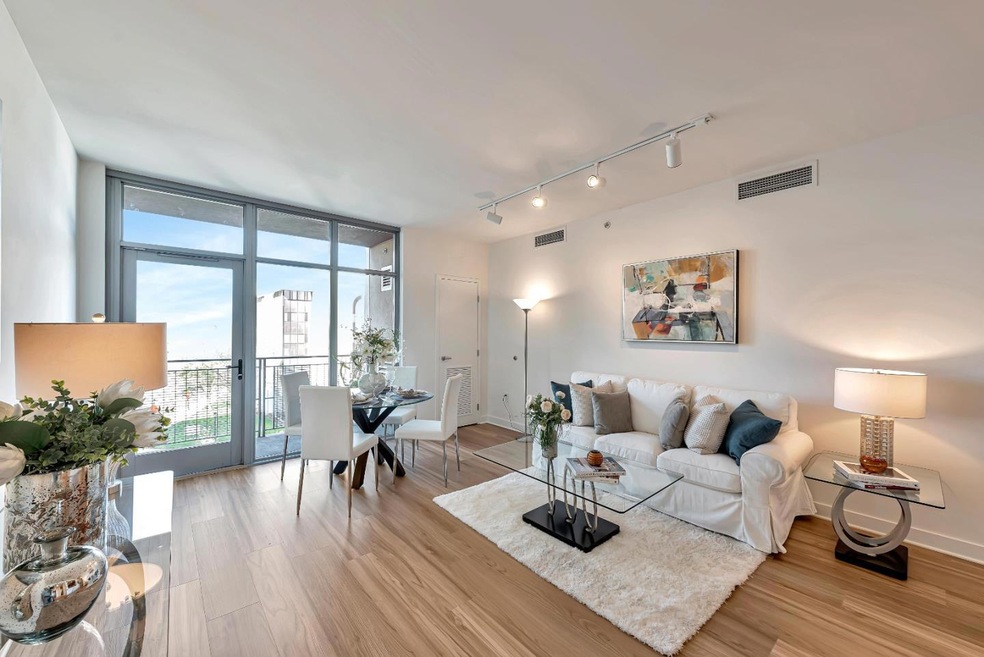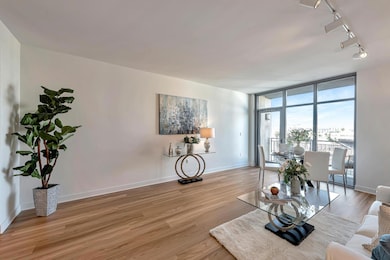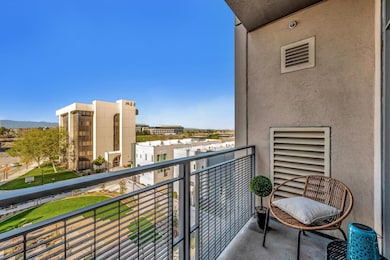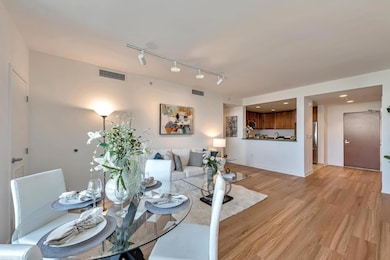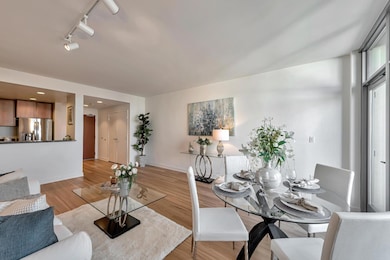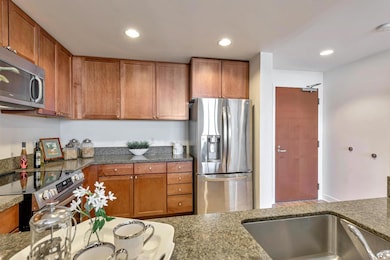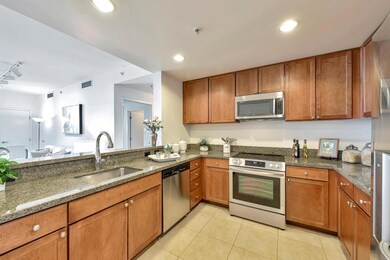
City Heights at Pellier Park 175 W Saint James St Unit 604 San Jose, CA 95110
Downtown San Jose NeighborhoodHighlights
- Fitness Center
- 4-minute walk to St. James Station Northbound
- Granite Countertops
- View of Hills
- High Ceiling
- Meeting Room
About This Home
As of June 2024Fresh and bright in the heart of downtown San Jose! This unit in the desirable City Heights building provides floor-to-ceiling windows in the living room and a balcony to enjoy the beautiful sunsets and distant hills. The open-concept kitchen has stainless steel appliances, granite counters, and a handy bar for entertaining. A spacious bathroom, full-size washer/dryer, and walk-in closet in the primary bedroom. New flooring and paint, new range, new furnace/ac this unit has been lovingly maintained by the original owner. Just around the corner is vibrant San Pedro Market with tons of dining options, easy access to transit, and the airport. Car commuters have one dedicated covered parking spot, and bike storage is available. The secure building has a gym, meeting room, and park just outside for those with a pet. Nearby is the SAP Center, SJSU, parks and access to the Guadalupe River Trail. Make this your home in a fantastic location today! HOA covers all utilities except PGE, includes fiber internet.
Last Agent to Sell the Property
Coldwell Banker Realty License #02001630 Listed on: 04/02/2024

Property Details
Home Type
- Condominium
Est. Annual Taxes
- $7,085
Year Built
- Built in 2006
HOA Fees
- $721 Monthly HOA Fees
Parking
- 1 Car Garage
- Secured Garage or Parking
- Assigned Parking
Home Design
- Concrete Perimeter Foundation
Interior Spaces
- 904 Sq Ft Home
- 1-Story Property
- High Ceiling
- Views of Hills
Kitchen
- Breakfast Bar
- Electric Oven
- Microwave
- Dishwasher
- Granite Countertops
Flooring
- Carpet
- Tile
- Vinyl
Bedrooms and Bathrooms
- 1 Bedroom
- Walk-In Closet
- 1 Full Bathroom
- Bathtub with Shower
Laundry
- Laundry in unit
- Washer and Dryer
Outdoor Features
Utilities
- Forced Air Heating and Cooling System
- Fiber Optics Available
Listing and Financial Details
- Assessor Parcel Number 259-57-040
Community Details
Overview
- Association fees include garbage, insurance - structure, maintenance - common area, maintenance - exterior, water / sewer
- City Heights At Pellier Park Association
- Built by City Heights
- Greenbelt
Amenities
- Meeting Room
- Elevator
Recreation
Security
- Controlled Access
Ownership History
Purchase Details
Home Financials for this Owner
Home Financials are based on the most recent Mortgage that was taken out on this home.Purchase Details
Home Financials for this Owner
Home Financials are based on the most recent Mortgage that was taken out on this home.Similar Homes in San Jose, CA
Home Values in the Area
Average Home Value in this Area
Purchase History
| Date | Type | Sale Price | Title Company |
|---|---|---|---|
| Grant Deed | $570,000 | Cornerstone Title | |
| Grant Deed | $440,000 | First American Title Company |
Mortgage History
| Date | Status | Loan Amount | Loan Type |
|---|---|---|---|
| Open | $370,000 | New Conventional | |
| Previous Owner | $13,200 | Unknown | |
| Previous Owner | $352,000 | Purchase Money Mortgage | |
| Previous Owner | $6,500 | Unknown |
Property History
| Date | Event | Price | Change | Sq Ft Price |
|---|---|---|---|---|
| 06/17/2024 06/17/24 | Sold | $570,000 | -4.8% | $631 / Sq Ft |
| 05/22/2024 05/22/24 | Pending | -- | -- | -- |
| 04/29/2024 04/29/24 | Price Changed | $599,000 | -3.4% | $663 / Sq Ft |
| 04/02/2024 04/02/24 | For Sale | $620,000 | -- | $686 / Sq Ft |
Tax History Compared to Growth
Tax History
| Year | Tax Paid | Tax Assessment Tax Assessment Total Assessment is a certain percentage of the fair market value that is determined by local assessors to be the total taxable value of land and additions on the property. | Land | Improvement |
|---|---|---|---|---|
| 2024 | $7,085 | $566,599 | $368,292 | $198,307 |
| 2023 | $6,954 | $555,490 | $361,071 | $194,419 |
| 2022 | $6,911 | $544,599 | $353,992 | $190,607 |
| 2021 | $6,785 | $533,921 | $347,051 | $186,870 |
| 2020 | $6,672 | $528,447 | $343,493 | $184,954 |
| 2019 | $6,548 | $518,086 | $336,758 | $181,328 |
| 2018 | $6,491 | $507,928 | $330,155 | $177,773 |
| 2017 | $6,442 | $497,970 | $323,682 | $174,288 |
| 2016 | $6,300 | $488,207 | $317,336 | $170,871 |
| 2015 | $5,902 | $452,000 | $293,800 | $158,200 |
| 2014 | -- | $398,000 | $258,700 | $139,300 |
Agents Affiliated with this Home
-
Carol Walsh

Seller's Agent in 2024
Carol Walsh
Coldwell Banker Realty
(831) 227-1635
1 in this area
21 Total Sales
-
Jessica Bae

Buyer's Agent in 2024
Jessica Bae
New Star Realty Silicon Valley
(408) 515-7585
1 in this area
6 Total Sales
About City Heights at Pellier Park
Map
Source: MLSListings
MLS Number: ML81958994
APN: 259-57-040
- 175 W Saint James St Unit 208
- 188 W Saint James St Unit 10603
- 188 W Saint James St Unit 10510
- 208 Terraine St
- 46 W Julian St Unit 527
- 1 E Julian St Unit 206
- 1 E Julian St Unit 208
- 30 E Julian St Unit 217
- 85 Bassett St
- 38 N Almaden Blvd Unit 1419
- 38 N Almaden Blvd Unit 1208
- 38 N Almaden Blvd Unit 1303
- 38 N Almaden Blvd Unit 1620
- 38 N Almaden Blvd Unit 1115
- 38 N Almaden Blvd Unit 608
- 38 N Almaden Blvd Unit 1215
- 38 N Almaden Blvd Unit 705
- 38 N Almaden Blvd Unit 323
- 38 N Almaden Blvd Unit 1011
- 38 N Almaden Blvd Unit 1720
