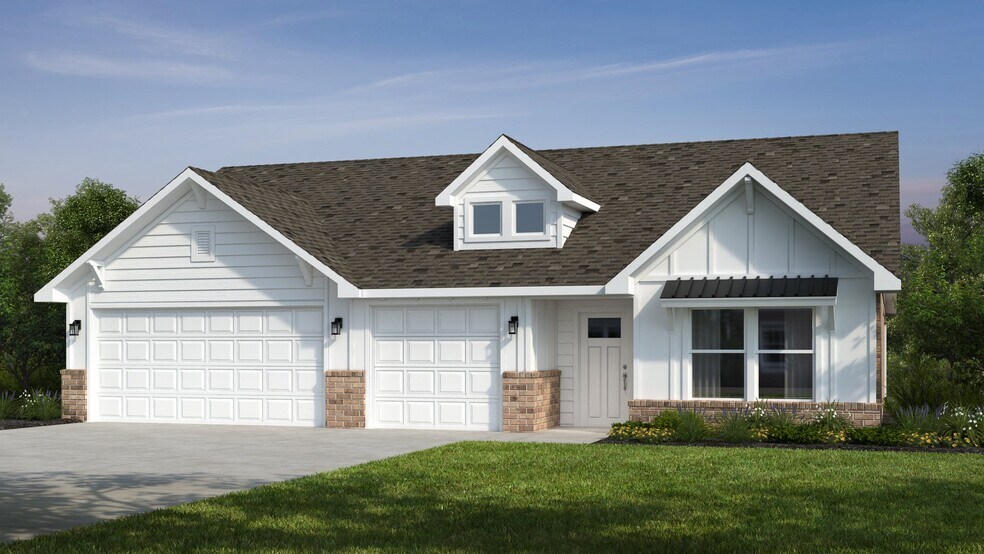
Estimated payment starting at $2,228/month
Total Views
3,614
3 - 4
Beds
2
Baths
1,752
Sq Ft
$204
Price per Sq Ft
Highlights
- New Construction
- Primary Bedroom Suite
- Lawn
- Grimsley Junior High School Rated A
- High Ceiling
- Covered Patio or Porch
About This Floor Plan
This floor plan is a 3 bedroom, 2 bathroom 1750 square feet home featuring 10-foot ceilings in the entryway, kitchen, and living area, plus dual vanities in the primary bathroom. The 1750 3-Car Series delivers the luxury of a larger floor plan with an included 3 car garage.
Sales Office
Hours
| Monday - Saturday |
10:00 AM - 6:00 PM
|
| Sunday |
Closed
|
Office Address
This address is an offsite sales center.
E Hwy 72 and Bussey Ln
Pea Ridge, AR 72751
Driving Directions
Home Details
Home Type
- Single Family
HOA Fees
- $17 Monthly HOA Fees
Parking
- 3 Car Attached Garage
- Front Facing Garage
Home Design
- New Construction
Interior Spaces
- 1,752 Sq Ft Home
- 1-Story Property
- High Ceiling
- Ceiling Fan
- Recessed Lighting
- Family Room
- Combination Kitchen and Dining Room
Kitchen
- Eat-In Kitchen
- Breakfast Bar
- Walk-In Pantry
- Built-In Range
- Built-In Microwave
- Dishwasher
Flooring
- Carpet
- Luxury Vinyl Plank Tile
Bedrooms and Bathrooms
- 3-4 Bedrooms
- Primary Bedroom Suite
- Walk-In Closet
- 2 Full Bathrooms
- Primary bathroom on main floor
- Dual Vanity Sinks in Primary Bathroom
- Private Water Closet
- Bathtub with Shower
- Walk-in Shower
Laundry
- Laundry Room
- Laundry on main level
- Washer and Dryer Hookup
Utilities
- Central Heating and Cooling System
- High Speed Internet
- Cable TV Available
Additional Features
- Covered Patio or Porch
- Lawn
Map
Other Plans in Concord
About the Builder
Schuber Mitchell Homes is blessed to have the opportunity to partner with individuals and organizations that seek to improve the lives of people around the globe. The company have listed a few organizations that they are proud to stand beside. They hope that you would keep them in your thoughts and prayers, would take the time to learn about their cause, and possibly consider partnering with them.
Nearby Homes
- Magnolia Landing
- 0 Hutchens Rd Unit 1332076
- 20 Acres Vaughn Rd
- 35 ac NE Hutchens Rd
- Woodward Park
- TBD SW Artillery Rd
- 8009 SW Regional Airport Blvd
- 0 W Hwy 12 Hwy W Unit 1299650
- 6405 NW Harley St
- 6417 NW Harley St
- 5908 NW Meade St
- 6416 NW Zella St
- 6809 SW Basswood Ave
- 6804 SW Basswood Ave
- 7104 SW High Meadow Blvd
- 7014 SW Orange Ave
- 6906 SW High Meadow Blvd
- 6900 SW High Meadow Blvd
- 7005 SW High Meadow Blvd
- 7001 SW Basswood Ave






