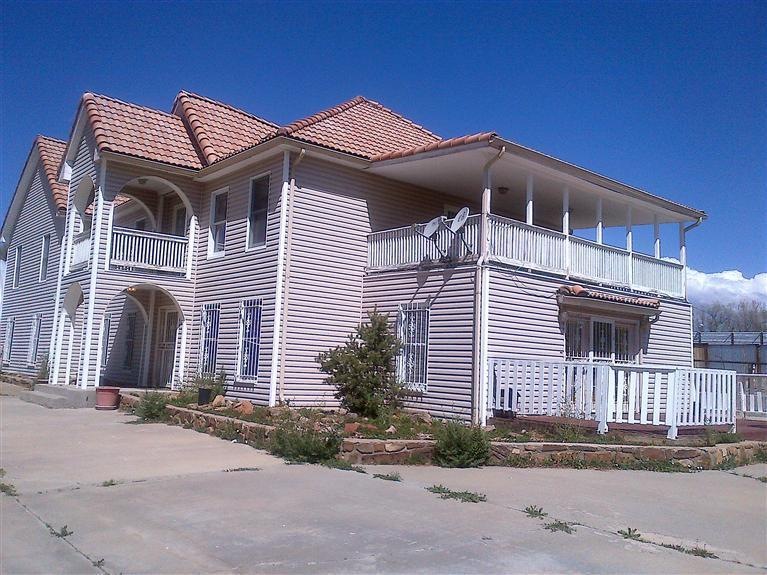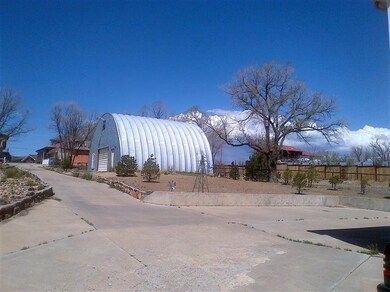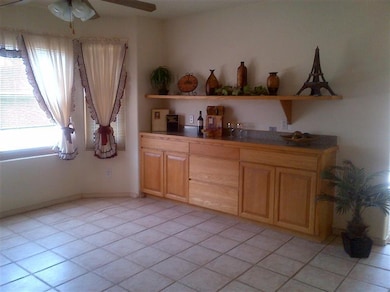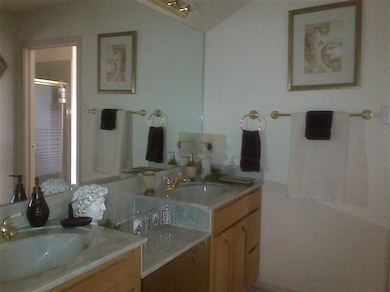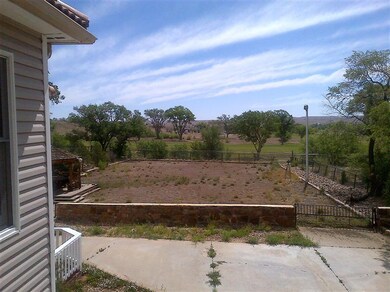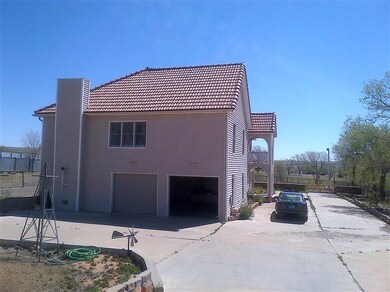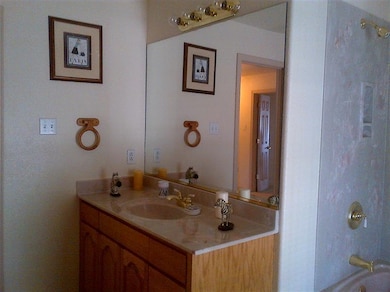
$668,900
- 7 Beds
- 5.5 Baths
- 4,000 Sq Ft
- 1054 7th St
- Las Vegas, NM
Gracious mansion designed by renowned Rapp and Rapp architects and built by historically significant merchant Cecilio Rosenwald (builder of historic Coronado theater) in 1913, utilizing the best materials and craftsmanship - the antique brass Antwerp Lion doorknobs still work perfectly! Recently restored and updated while preserving the historic charm. Hardwood floors, oak panelling, high
Katherine Ballard-Ryan Berkshire Hathaway HomeService
