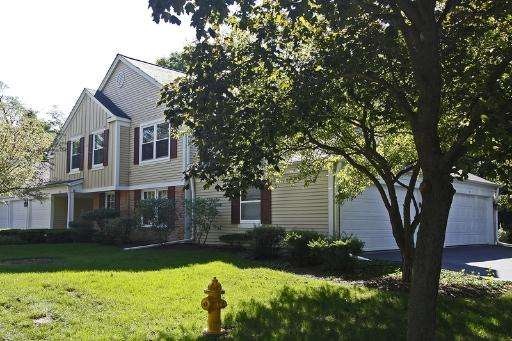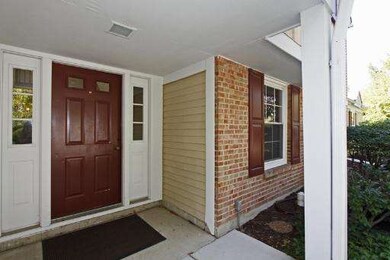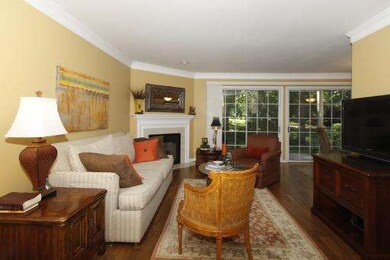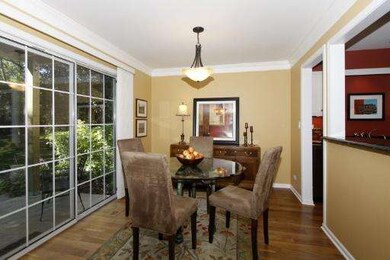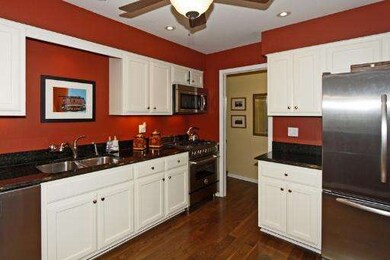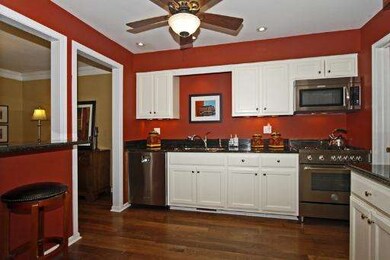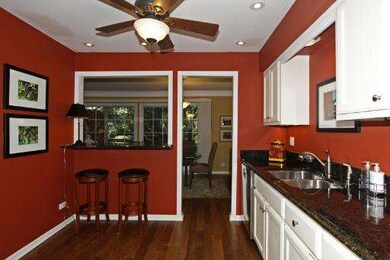
1750 Ardmore Ln Unit B Wheaton, IL 60189
West Wheaton NeighborhoodHighlights
- Landscaped Professionally
- Wooded Lot
- Stainless Steel Appliances
- Madison Elementary School Rated A
- First Floor Utility Room
- Attached Garage
About This Home
As of November 2024RARE FIND - EXQUISITE FIRST FL. CONDO IN SOUGHT AFTER ADARE FARM IS A DREAM COME TRUE. DELIGHTFUL PARKLIKE VIEW OF SPRAWLING LAWNS & MATURE TREES FROM THE OPEN PATIO. NOTHING'S BEEN SPARED INSIDE. EVERY ROOM SHOWS LIKE HOUSE & GARDEN MAGAZINE. STUNNING FIREPLACE, CROWN MOLDING, SIX PANEL DRS WALNUT WOOD FLOORS. GOURMET PRO-STYLE KIT. GRANITE, HIGH END KIT AID APPL, BERTAZZONI GAS STOVE. FUR/CAC '08 ATT. 2 CAR GAR
Last Agent to Sell the Property
Keller Williams Premiere Properties License #475136006 Listed on: 09/12/2012

Property Details
Home Type
- Condominium
Est. Annual Taxes
- $4,621
Year Built
- 1984
Lot Details
- Southern Exposure
- Landscaped Professionally
- Wooded Lot
HOA Fees
- $271 per month
Parking
- Attached Garage
- Garage Transmitter
- Garage Door Opener
- Driveway
- Parking Included in Price
Home Design
- Brick Exterior Construction
- Slab Foundation
- Frame Construction
- Asphalt Shingled Roof
Interior Spaces
- Gas Log Fireplace
- First Floor Utility Room
Kitchen
- Breakfast Bar
- Oven or Range
- <<microwave>>
- High End Refrigerator
- Dishwasher
- Stainless Steel Appliances
- Disposal
Laundry
- Dryer
- Washer
Utilities
- Forced Air Heating and Cooling System
- Heating System Uses Gas
- Lake Michigan Water
Additional Features
- Patio
- Property is near a bus stop
Community Details
- Pets Allowed
Ownership History
Purchase Details
Home Financials for this Owner
Home Financials are based on the most recent Mortgage that was taken out on this home.Purchase Details
Home Financials for this Owner
Home Financials are based on the most recent Mortgage that was taken out on this home.Purchase Details
Home Financials for this Owner
Home Financials are based on the most recent Mortgage that was taken out on this home.Purchase Details
Home Financials for this Owner
Home Financials are based on the most recent Mortgage that was taken out on this home.Similar Homes in the area
Home Values in the Area
Average Home Value in this Area
Purchase History
| Date | Type | Sale Price | Title Company |
|---|---|---|---|
| Warranty Deed | $292,000 | Proper Title | |
| Warranty Deed | $292,000 | Proper Title | |
| Deed | $230,500 | Precision Title | |
| Warranty Deed | $173,500 | First American Title | |
| Deed | $222,000 | Attorneys Title Guaranty Fun |
Mortgage History
| Date | Status | Loan Amount | Loan Type |
|---|---|---|---|
| Open | $157,000 | New Conventional | |
| Closed | $157,000 | New Conventional | |
| Previous Owner | $172,875 | New Conventional | |
| Previous Owner | $128,000 | New Conventional | |
| Previous Owner | $133,000 | New Conventional | |
| Previous Owner | $139,000 | Purchase Money Mortgage |
Property History
| Date | Event | Price | Change | Sq Ft Price |
|---|---|---|---|---|
| 11/26/2024 11/26/24 | Sold | $292,000 | -2.6% | $277 / Sq Ft |
| 11/11/2024 11/11/24 | Pending | -- | -- | -- |
| 11/08/2024 11/08/24 | For Sale | $299,900 | +30.1% | $284 / Sq Ft |
| 06/01/2021 06/01/21 | Sold | $230,500 | +2.7% | $218 / Sq Ft |
| 04/22/2021 04/22/21 | For Sale | -- | -- | -- |
| 04/22/2021 04/22/21 | Pending | -- | -- | -- |
| 04/19/2021 04/19/21 | For Sale | $224,500 | 0.0% | $213 / Sq Ft |
| 04/16/2021 04/16/21 | Pending | -- | -- | -- |
| 04/14/2021 04/14/21 | For Sale | $224,500 | +29.4% | $213 / Sq Ft |
| 12/07/2012 12/07/12 | Sold | $173,500 | -8.6% | $164 / Sq Ft |
| 11/02/2012 11/02/12 | Pending | -- | -- | -- |
| 10/30/2012 10/30/12 | Price Changed | $189,900 | -5.0% | $180 / Sq Ft |
| 09/12/2012 09/12/12 | For Sale | $199,900 | -- | $189 / Sq Ft |
Tax History Compared to Growth
Tax History
| Year | Tax Paid | Tax Assessment Tax Assessment Total Assessment is a certain percentage of the fair market value that is determined by local assessors to be the total taxable value of land and additions on the property. | Land | Improvement |
|---|---|---|---|---|
| 2023 | $4,621 | $68,380 | $7,080 | $61,300 |
| 2022 | $4,386 | $63,330 | $6,690 | $56,640 |
| 2021 | $3,598 | $61,830 | $6,530 | $55,300 |
| 2020 | $3,580 | $61,250 | $6,470 | $54,780 |
| 2019 | $3,481 | $59,630 | $6,300 | $53,330 |
| 2018 | $3,044 | $53,030 | $5,930 | $47,100 |
| 2017 | $2,750 | $48,050 | $5,380 | $42,670 |
| 2016 | $2,685 | $46,130 | $5,160 | $40,970 |
| 2015 | $2,631 | $44,010 | $4,920 | $39,090 |
| 2014 | $2,881 | $46,530 | $4,890 | $41,640 |
| 2013 | $2,808 | $46,660 | $4,900 | $41,760 |
Agents Affiliated with this Home
-
Lance Kammes

Seller's Agent in 2024
Lance Kammes
RE/MAX Suburban
(630) 868-6315
47 in this area
922 Total Sales
-
Amy Lorentsen

Buyer's Agent in 2024
Amy Lorentsen
Baird Warner
(630) 207-1392
6 in this area
81 Total Sales
-
Laura Gates Keogh

Seller's Agent in 2021
Laura Gates Keogh
RE/MAX Suburban
(630) 607-4469
23 in this area
137 Total Sales
-
Mary Beth Lynch

Seller's Agent in 2012
Mary Beth Lynch
Keller Williams Premiere Properties
(630) 822-1244
3 in this area
41 Total Sales
Map
Source: Midwest Real Estate Data (MRED)
MLS Number: MRD08158199
APN: 05-19-211-082
- 1938 Gresham Cir Unit A
- 1675 Grosvenor Cir Unit D
- 1075 Creekside Dr
- 1585 Woodcutter Ln Unit D
- 615 Polo Dr
- 2059 W Roosevelt Rd
- 1414 Woodcutter Ln Unit B
- 424 S Erie St
- 504 S Pierce Ave
- 2060 Childs Ct
- 1480 Briar Cove
- 612 Aurora Way
- 1310 Yorkshire Woods Ct
- 131 N Pierce Ave
- 122 N Woodlawn St
- 2051 Creekside Dr Unit 2-3
- 1486 Stonebridge Cir Unit A3
- 1575 Burning Trail
- 1181 Midwest Ln
- 1544 Orth Ct
