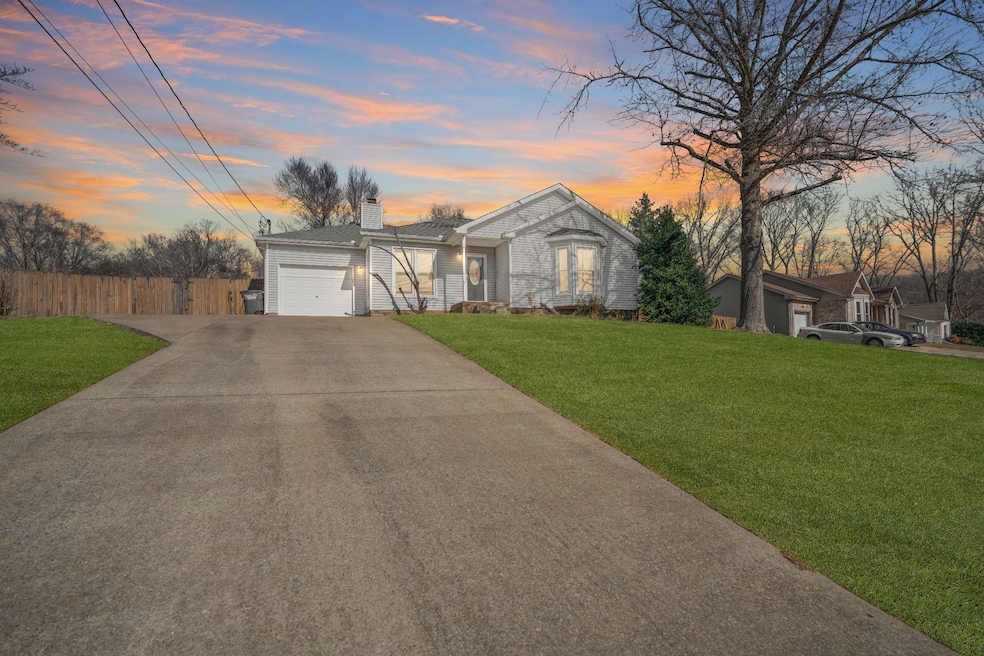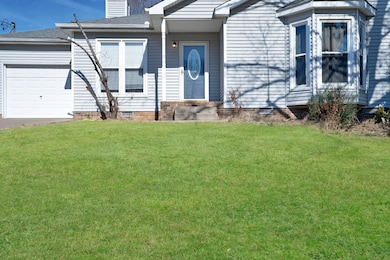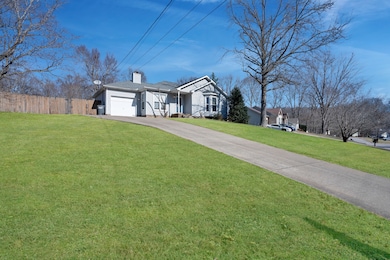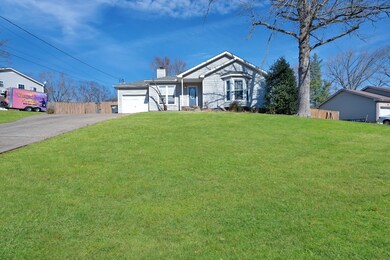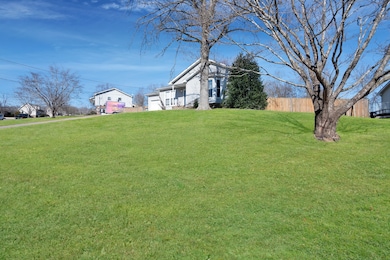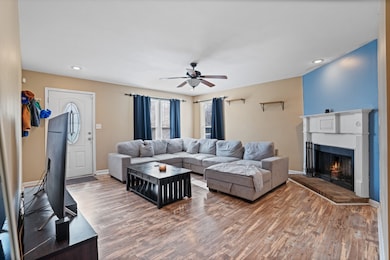
1750 Broadripple Dr Clarksville, TN 37042
Highlights
- No HOA
- Cooling Available
- Central Heating
- 1 Car Attached Garage
- Patio
- Ceiling Fan
About This Home
As of May 2025Welcome to this charming 3 bedroom 2 bathroom ranch home on nearly half an acre. This house offers a floor plan that flows perfectly. The living room features a woodturning fireplace. The primary suite offers ample space,2 additional bedrooms could be used as office or guest rooms.The expansive backyard offers endless opportunities for gardening or creating your own outdoor space. Convenienty located close to Fort Campbell and shopping! New water heater, new LVP flooring in the hallway.
Last Agent to Sell the Property
Benchmark Realty Brokerage Phone: 7406162928 License # 364390 Listed on: 02/05/2025

Home Details
Home Type
- Single Family
Est. Annual Taxes
- $1,387
Year Built
- Built in 1992
Lot Details
- 0.46 Acre Lot
- Chain Link Fence
Parking
- 1 Car Attached Garage
- 2 Open Parking Spaces
- Driveway
Home Design
- Shingle Roof
- Vinyl Siding
Interior Spaces
- 1,234 Sq Ft Home
- Property has 1 Level
- Ceiling Fan
- Wood Burning Fireplace
- Living Room with Fireplace
- Fire and Smoke Detector
Kitchen
- Dishwasher
- Disposal
Flooring
- Carpet
- Laminate
- Vinyl
Bedrooms and Bathrooms
- 3 Main Level Bedrooms
- 2 Full Bathrooms
Laundry
- Dryer
- Washer
Outdoor Features
- Patio
Schools
- West Creek Elementary School
- West Creek Middle School
- West Creek High School
Utilities
- Cooling Available
- Central Heating
- Septic Tank
Community Details
- No Home Owners Association
- Marymont Subdivision
Listing and Financial Details
- Assessor Parcel Number 063018B C 01800 00003018B
Ownership History
Purchase Details
Home Financials for this Owner
Home Financials are based on the most recent Mortgage that was taken out on this home.Purchase Details
Home Financials for this Owner
Home Financials are based on the most recent Mortgage that was taken out on this home.Purchase Details
Purchase Details
Purchase Details
Home Financials for this Owner
Home Financials are based on the most recent Mortgage that was taken out on this home.Purchase Details
Purchase Details
Purchase Details
Similar Homes in Clarksville, TN
Home Values in the Area
Average Home Value in this Area
Purchase History
| Date | Type | Sale Price | Title Company |
|---|---|---|---|
| Warranty Deed | $215,000 | Realty Title & Escrow | |
| Warranty Deed | $127,600 | -- | |
| Deed | -- | -- | |
| Deed | -- | -- | |
| Deed | -- | -- | |
| Deed | $119,900 | -- | |
| Deed | $91,000 | -- | |
| Deed | $91,000 | -- | |
| Deed | $77,421 | -- |
Mortgage History
| Date | Status | Loan Amount | Loan Type |
|---|---|---|---|
| Open | $219,945 | VA | |
| Previous Owner | $102,080 | Commercial | |
| Previous Owner | $118,047 | No Value Available |
Property History
| Date | Event | Price | Change | Sq Ft Price |
|---|---|---|---|---|
| 05/20/2025 05/20/25 | Sold | $255,000 | -1.9% | $207 / Sq Ft |
| 04/16/2025 04/16/25 | Pending | -- | -- | -- |
| 03/29/2025 03/29/25 | Price Changed | $260,000 | -1.5% | $211 / Sq Ft |
| 03/11/2025 03/11/25 | Price Changed | $264,000 | -0.4% | $214 / Sq Ft |
| 02/05/2025 02/05/25 | For Sale | $265,000 | +23.3% | $215 / Sq Ft |
| 12/20/2022 12/20/22 | Sold | $215,000 | 0.0% | $173 / Sq Ft |
| 11/14/2022 11/14/22 | Pending | -- | -- | -- |
| 11/09/2022 11/09/22 | For Sale | $215,000 | -- | $173 / Sq Ft |
Tax History Compared to Growth
Tax History
| Year | Tax Paid | Tax Assessment Tax Assessment Total Assessment is a certain percentage of the fair market value that is determined by local assessors to be the total taxable value of land and additions on the property. | Land | Improvement |
|---|---|---|---|---|
| 2024 | $1,680 | $56,375 | $0 | $0 |
| 2023 | $1,680 | $32,875 | $0 | $0 |
| 2022 | $1,387 | $32,875 | $0 | $0 |
| 2021 | $1,387 | $32,875 | $0 | $0 |
| 2020 | $1,321 | $32,875 | $0 | $0 |
| 2019 | $1,304 | $32,425 | $0 | $0 |
| 2018 | $1,261 | $26,075 | $0 | $0 |
| 2017 | $363 | $29,250 | $0 | $0 |
| 2016 | $898 | $29,250 | $0 | $0 |
| 2015 | $898 | $29,250 | $0 | $0 |
| 2014 | $1,216 | $29,250 | $0 | $0 |
| 2013 | $1,118 | $25,525 | $0 | $0 |
Agents Affiliated with this Home
-
Mary Mitchell

Seller's Agent in 2025
Mary Mitchell
Benchmark Realty
(740) 616-2928
30 Total Sales
-
Schutter Rachel

Buyer's Agent in 2025
Schutter Rachel
Modern Movement Real Estate
(931) 896-5288
143 Total Sales
-
Janine Knutson

Seller's Agent in 2022
Janine Knutson
Keller Williams Realty
(541) 740-5699
74 Total Sales
Map
Source: Realtracs
MLS Number: 2787909
APN: 018B-C-018.00
- 2655 Blue Willow Ct
- 1835 Rains Rd
- 1804 Rains Rd
- 1883 Rains Rd
- 1793 Rains Rd
- 3137 Brook Hill Dr
- 1777 Rains Rd
- 1079 Spicer Dr
- 1764 Rains Rd
- 1926 Jackie Lorraine Dr
- 1062 Spicer Dr
- 3201 Veranda Cir
- 140 Bonnell Dr
- 1995 General Neyland Dr
- 3355 Clearwater Dr
- 1889 Eisenhower Rd
- 1004 Spicer Dr
- 140 Kingstons Cove
- 2013 Jackie Lorraine Dr
- 1420 E Rhett Butler Rd
