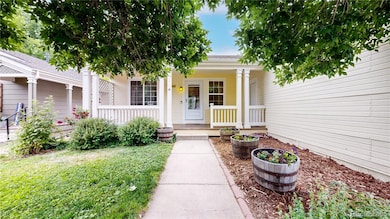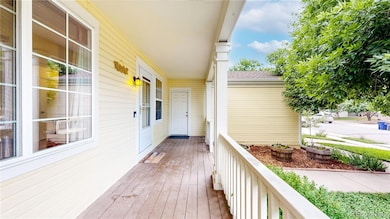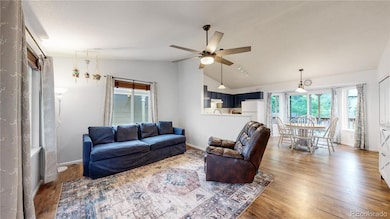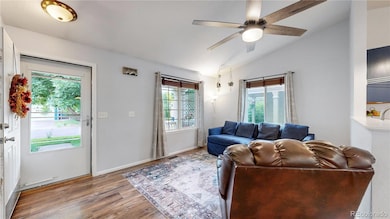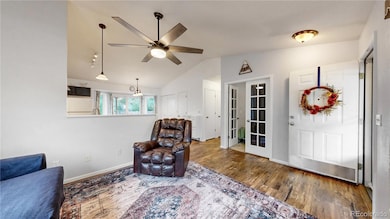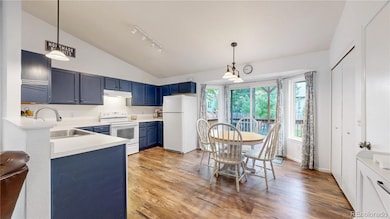Highlights
- Popular Property
- Deck
- Covered patio or porch
- Red Hawk Elementary School Rated A-
- Private Yard
- 1 Car Attached Garage
About This Home
Welcome to this beautifully maintained 3-bedroom, 1-bathroom ranch, perfectly situated in one of Colorado’s most sought-after town, Erie! With 1,003 square feet of thoughtfully designed living space, this home seamlessly blends comfort, style, and modern updates for easy living. Step inside to a bright, inviting interior featuring luxury vinyl plank flooring and recently installed, energy-efficient double-pane windows that flood the home with natural light. Enjoy peace of mind with a host of recent upgrades, including a newer roof, fresh exterior paint, a high-efficiency gas furnace, and a gas water heater. The kitchen and dining area open directly to your private backyard oasis. You’ll discover an abundance of established fruit plants throughout the property—two cherry bushes, two apple trees (Honeycrisp and Winecrisp), a currant bush, a golden raspberry patch, and two honeyberry bushes. Imagine harvesting fresh fruit from your own garden all season long! Nestled in a friendly neighborhood just a stroll away from multiple parks, with effortless access to scenic trails and top-rated schools, this home invites you to embrace the vibrant Erie lifestyle. Imagine morning walks through tree-lined paths, afternoons exploring nearby green spaces, and evenings enjoying the welcoming community all around you. Don’t miss your opportunity to rent or own this move-in ready gem, schedule your showing today!
Listing Agent
HomeSmart Brokerage Email: PeakEstatesCO@gmail.com,720-338-8833 License #100090598 Listed on: 07/20/2025

Home Details
Home Type
- Single Family
Est. Annual Taxes
- $3,070
Year Built
- Built in 1998
Lot Details
- 5,009 Sq Ft Lot
- Property is Fully Fenced
- Private Yard
- Garden
Parking
- 1 Car Attached Garage
Interior Spaces
- 1,003 Sq Ft Home
- 1-Story Property
- Family Room
- Dining Room
- Crawl Space
- Dishwasher
Bedrooms and Bathrooms
- 3 Main Level Bedrooms
- 1 Full Bathroom
Laundry
- Laundry Room
- Dryer
- Washer
Outdoor Features
- Deck
- Covered patio or porch
Schools
- Red Hawk Elementary School
- Erie Middle School
- Erie High School
Utilities
- Forced Air Heating and Cooling System
Listing and Financial Details
- Security Deposit $2,500
- Property Available on 7/20/25
- Exclusions: Tenant pays for water (town of Erie), electric/gas (Xcel), and internet/cable (Xfinity)
- The owner pays for association fees, exterior maintenance, trash collection
- 12 Month Lease Term
Community Details
Overview
- Canyon Creek Subdivision
Recreation
- Community Playground
- Park
Pet Policy
- Pet Deposit $300
- Dogs Allowed
Map
Source: REcolorado®
MLS Number: 2472167
APN: 1465242-35-014
- 1820 Gordon Dr
- 1665 Bain Dr
- 1673 Bain Dr
- 1926 Clark Ct
- 1595 Bain Dr
- 1600 Bain Dr
- 1477 Akers Ct
- 2066 Amber Ct
- 619 Brennan Cir
- 717 Mcclure Ct
- 707 Starkey Ct
- 2089 Meadow Sweet Ln
- 1647 Harris Ct
- 2130 Chestnut Cir
- 1386 Avgare Way
- 548 Mathews Cir
- 1270 Hoffman Dr
- 139 Autumn Ct
- 602 Mathews Way
- 1730 Weston Cir
- 1815 Tynan Dr
- 1591 Brimble Dr
- 121 S Mcgregor Cir
- 792 Carbonate Ln
- 106 Pierce St
- 1237 Shale Way
- 200 Mcafee Cir
- 229 Monares Ln
- 1166 St John St
- 230 Bonanza Dr
- 1750 Powell St
- 1444 Brookfield Place
- 464 Gold Hill Dr
- 2870 Arapahoe
- 892 Sundown Way
- 1300 Colliers Pkwy
- 115 N Iowa Ave
- 711 Gateway Cir
- 860 W Baseline Rd
- 928 Canterbury Dr

