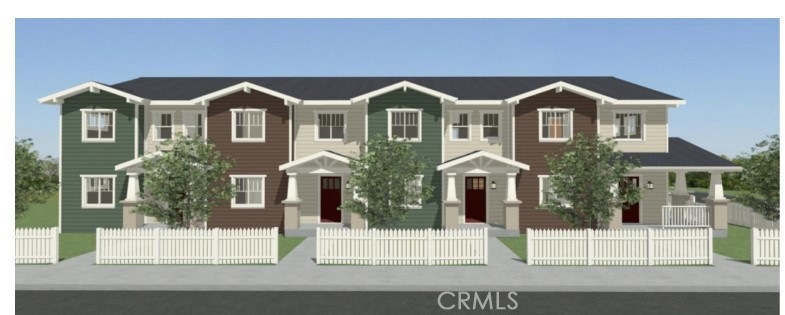
PENDING
NEW CONSTRUCTION
1750 E 63rd St Unit 6 Los Angeles, CA 90001
Estimated payment $4,601/month
2
Beds
2
Baths
1,103
Sq Ft
$585
Price per Sq Ft
Highlights
- New Construction
- Solar Power System
- Main Floor Bedroom
- Linda Esperanza Marquez High School Rated A-
- 0.34 Acre Lot
- 2 Car Attached Garage
About This Home
This newly constructed home is 2 bed, 2 bath. Home features a 2-car garage. This home is being built by Habitat for Humanity of Greater Los Angeles, with completion projected in May 2025. This home has deed restrictions and special purchase terms. See agent remarks.
Townhouse Details
Home Type
- Townhome
Year Built
- Built in 2025 | New Construction
HOA Fees
- $345 Monthly HOA Fees
Parking
- 2 Car Attached Garage
Home Design
- Planned Development
Interior Spaces
- 1,103 Sq Ft Home
- 2-Story Property
- Living Room
Kitchen
- Electric Range
- Microwave
- Dishwasher
- Disposal
Flooring
- Carpet
- Laminate
Bedrooms and Bathrooms
- 2 Bedrooms | 1 Main Level Bedroom
- 2 Full Bathrooms
Laundry
- Laundry Room
- Electric Dryer Hookup
Additional Features
- Solar Power System
- Exterior Lighting
- Two or More Common Walls
- Central Heating and Cooling System
Community Details
- Master Insurance
- 8 Units
- Holmes Homes Association, Phone Number (800) 665-2149
- Progressive Association Management HOA
- Maintained Community
Listing and Financial Details
- Tax Lot 1
- Tax Tract Number 77106
Map
Create a Home Valuation Report for This Property
The Home Valuation Report is an in-depth analysis detailing your home's value as well as a comparison with similar homes in the area
Home Values in the Area
Average Home Value in this Area
Property History
| Date | Event | Price | Change | Sq Ft Price |
|---|---|---|---|---|
| 05/05/2025 05/05/25 | For Sale | $645,000 | -- | $585 / Sq Ft |
| 05/03/2025 05/03/25 | Pending | -- | -- | -- |
Source: California Regional Multiple Listing Service (CRMLS)
Similar Homes in the area
Source: California Regional Multiple Listing Service (CRMLS)
MLS Number: PW25087110
Nearby Homes
- 1750 E 63rd St Unit 2
- 1750 E 63rd St Unit 6
- 1750 E 63rd St Unit 5
- 1750 E 63rd St Unit 3
- 1750 E 63rd St Unit 1
- 6300 Holmes Ave
- 1724 E 63rd St
- 1816 E 63rd St
- 1837 E Gage Ave
- 1731 E 64th St
- 6208 Converse Ave
- 1701 E 61st St
- 1703 E 61st St
- 6401 Converse Ave
- 1827 E 66th St
- 1815 E 66th St
- 1560 E 66th St
- 1731 E 69th St
- 5746 Holmes Ave
- 6337 Albany St
