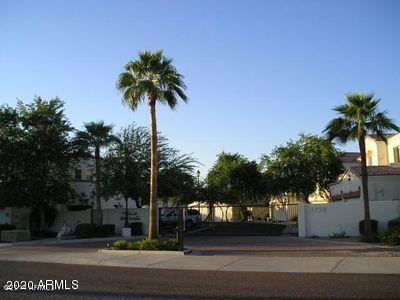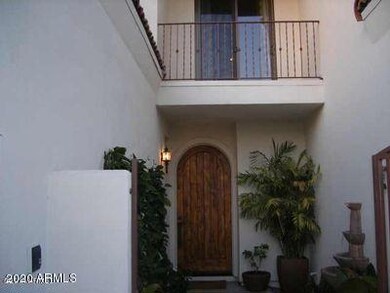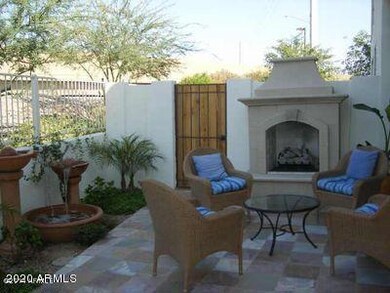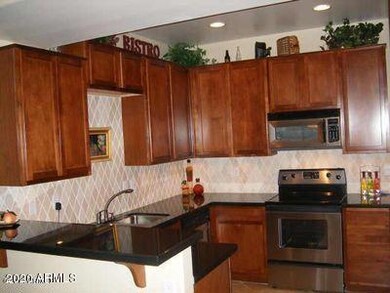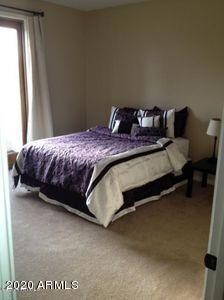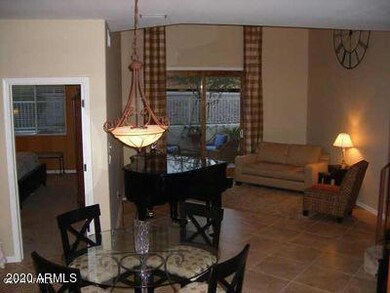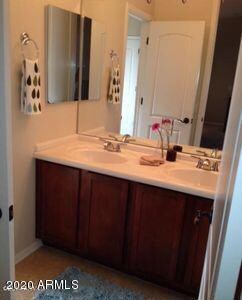
1750 E Ocotillo Rd Unit 2 Phoenix, AZ 85016
Camelback East Village NeighborhoodHighlights
- Heated Pool
- Gated Community
- Vaulted Ceiling
- Madison Heights Elementary School Rated A-
- Mountain View
- Outdoor Fireplace
About This Home
As of February 2021LUXURY SANTA BARBARA STYLED TOWNHOUSE IN HIGH DEMAND N CENTRAL. PERFECT LOCATION, CONVENIENT TO DOWNTOWN , THE BILTMORE AND FREEWAY. PREMIUM LOT IN THIS GATED COMMUNITY HAS VIEWS OF PIESTEWAS PEAK. ENTER UNIT THRU COURTYARD. INSIDE, YOU WILL FIND A STUNNING 2 STORY LR, 20'' STONE-LOOK TILE ON A DIAGONAL AND CUSTOM PAINT. KITCHEN HAS 42'' UPPER CABS, GRANITE COUNTERS, STONE BACK SPLASH & SS APPL. MBR DWN W/ACCESS TO SLATE PATIO IN REAR YARD W/ GAS FP. MA BA HAS JETTED TUB. SEP SHOWER & CUSTOM CL WITH BUILT-INS 2 BRS UPSTAIRS BOTH WITH PRIVATE BALCONIES. WALK IN CLOSETS. FR/LOFT OVERLOOKS LR. BOTH TRANE A/C UNITS REPLACED IN 2019. HOT WATER HEATER REPLACED 2020. ''AGENT RELATED TO SELLER''
Last Agent to Sell the Property
Edwin Gonzales
Realty USA Southwest License #SA539680000 Listed on: 10/10/2020
Last Buyer's Agent
Non-MLS Agent
Non-MLS Office
Townhouse Details
Home Type
- Townhome
Est. Annual Taxes
- $3,428
Year Built
- Built in 2005
Lot Details
- 1,324 Sq Ft Lot
- Two or More Common Walls
- Private Streets
- Wrought Iron Fence
- Block Wall Fence
- Front and Back Yard Sprinklers
Parking
- 2 Car Garage
- Garage Door Opener
Home Design
- Santa Barbara Architecture
- Wood Frame Construction
- Tile Roof
- Stucco
Interior Spaces
- 1,942 Sq Ft Home
- 2-Story Property
- Vaulted Ceiling
- Ceiling Fan
- Free Standing Fireplace
- Gas Fireplace
- Mountain Views
Kitchen
- Built-In Microwave
- Dishwasher
Flooring
- Carpet
- Tile
Bedrooms and Bathrooms
- 3 Bedrooms
- Primary Bedroom on Main
- Walk-In Closet
- Primary Bathroom is a Full Bathroom
- 2.5 Bathrooms
- Dual Vanity Sinks in Primary Bathroom
- Hydromassage or Jetted Bathtub
- Bathtub With Separate Shower Stall
Laundry
- Laundry in unit
- Dryer
- Washer
- 220 Volts In Laundry
Outdoor Features
- Heated Pool
- Patio
- Outdoor Fireplace
Schools
- Madison Heights Elementary School
- North High School
Utilities
- Refrigerated Cooling System
- Heating Available
- Cable TV Available
Listing and Financial Details
- Tax Lot 2
- Assessor Parcel Number 164-34-212
Community Details
Overview
- Property has a Home Owners Association
- Ogden & Company Association, Phone Number (480) 396-4567
- Built by CRAFTSMAN
- 1800 Ocotillo Condominiums Subdivision
Recreation
- Heated Community Pool
Security
- Gated Community
Ownership History
Purchase Details
Purchase Details
Home Financials for this Owner
Home Financials are based on the most recent Mortgage that was taken out on this home.Purchase Details
Home Financials for this Owner
Home Financials are based on the most recent Mortgage that was taken out on this home.Purchase Details
Home Financials for this Owner
Home Financials are based on the most recent Mortgage that was taken out on this home.Purchase Details
Home Financials for this Owner
Home Financials are based on the most recent Mortgage that was taken out on this home.Similar Homes in the area
Home Values in the Area
Average Home Value in this Area
Purchase History
| Date | Type | Sale Price | Title Company |
|---|---|---|---|
| Special Warranty Deed | -- | -- | |
| Warranty Deed | $369,000 | Thomas Title & Escrow | |
| Interfamily Deed Transfer | -- | Old Republic Title Agency | |
| Warranty Deed | $399,500 | First American Title Ins Co | |
| Special Warranty Deed | $258,562 | Fidelity National Title |
Mortgage History
| Date | Status | Loan Amount | Loan Type |
|---|---|---|---|
| Previous Owner | $295,200 | Future Advance Clause Open End Mortgage | |
| Previous Owner | $211,309 | New Conventional | |
| Previous Owner | $221,802 | Unknown | |
| Previous Owner | $25,000 | Credit Line Revolving | |
| Previous Owner | $225,000 | Unknown | |
| Previous Owner | $220,000 | New Conventional | |
| Previous Owner | $240,100 | Fannie Mae Freddie Mac | |
| Previous Owner | $43,900 | Credit Line Revolving | |
| Previous Owner | $205,850 | New Conventional | |
| Closed | $25,850 | No Value Available |
Property History
| Date | Event | Price | Change | Sq Ft Price |
|---|---|---|---|---|
| 05/01/2025 05/01/25 | Rented | $3,000 | 0.0% | -- |
| 04/16/2025 04/16/25 | Under Contract | -- | -- | -- |
| 03/20/2025 03/20/25 | For Rent | $3,000 | 0.0% | -- |
| 02/12/2021 02/12/21 | Sold | $369,000 | -5.3% | $190 / Sq Ft |
| 11/27/2020 11/27/20 | Price Changed | $389,500 | -2.5% | $201 / Sq Ft |
| 10/09/2020 10/09/20 | For Sale | $399,500 | -- | $206 / Sq Ft |
Tax History Compared to Growth
Tax History
| Year | Tax Paid | Tax Assessment Tax Assessment Total Assessment is a certain percentage of the fair market value that is determined by local assessors to be the total taxable value of land and additions on the property. | Land | Improvement |
|---|---|---|---|---|
| 2025 | $3,142 | $29,435 | -- | -- |
| 2024 | $3,558 | $28,033 | -- | -- |
| 2023 | $3,558 | $36,470 | $7,290 | $29,180 |
| 2022 | $3,452 | $29,430 | $5,880 | $23,550 |
| 2021 | $3,482 | $29,470 | $5,890 | $23,580 |
| 2020 | $3,428 | $28,470 | $5,690 | $22,780 |
| 2019 | $3,352 | $28,270 | $5,650 | $22,620 |
| 2018 | $3,270 | $26,920 | $5,380 | $21,540 |
| 2017 | $3,116 | $23,500 | $4,700 | $18,800 |
| 2016 | $3,008 | $21,460 | $4,290 | $17,170 |
| 2015 | $2,453 | $21,610 | $4,320 | $17,290 |
Agents Affiliated with this Home
-
Eliessa Eddie
E
Seller's Agent in 2025
Eliessa Eddie
Keller Williams Arizona Realty
(623) 680-3492
1 in this area
10 Total Sales
-
Ashlee Donaldson

Seller Co-Listing Agent in 2025
Ashlee Donaldson
Keller Williams Arizona Realty
(602) 741-6633
9 in this area
142 Total Sales
-
E
Seller's Agent in 2021
Edwin Gonzales
Realty USA Southwest
-
N
Buyer's Agent in 2021
Non-MLS Agent
Non-MLS Office
Map
Source: Arizona Regional Multiple Listing Service (ARMLS)
MLS Number: 6144776
APN: 164-34-212
- 1740 E Ocotillo Rd Unit 4
- 1740 E Ocotillo Rd Unit 1
- 1740 E Ocotillo Rd Unit 3
- 6762 N 17th Place
- 1620 E Ocotillo Rd
- 6626 N Majorca Ln E
- 6729 N 16th St Unit 21
- 1850 E Maryland Ave Unit 18
- 1850 E Maryland Ave Unit 63
- 1555 E Ocotillo Rd Unit 16
- 1632 E Maryland Ave
- 1606 E Cactus Wren Dr
- 1455 E Tuckey Ln
- 1831 E Palmaire Ave
- 6721 N 14th Place
- 7141 N 16th St Unit 230
- 6434 N 17th St
- 6334 N 19th St
- 1830 E Palmaire Ave
- 1447 E Town And Country Ln
